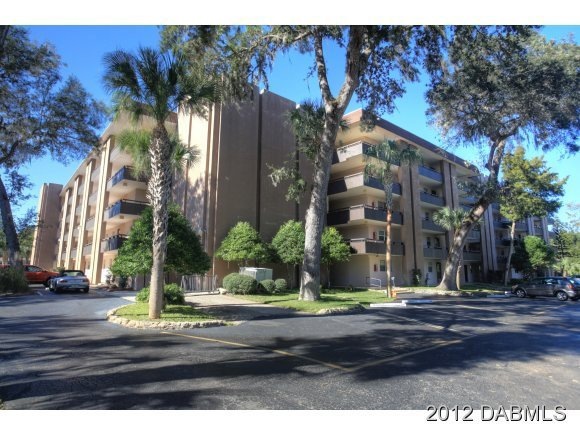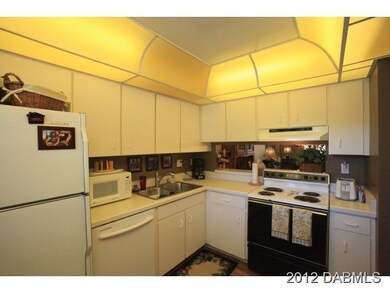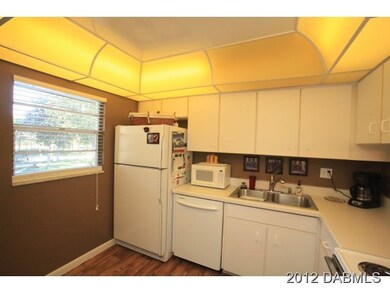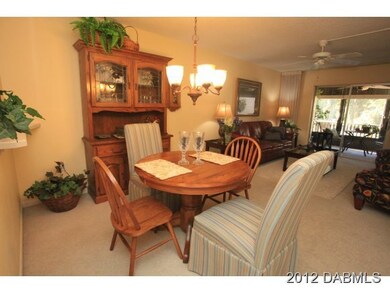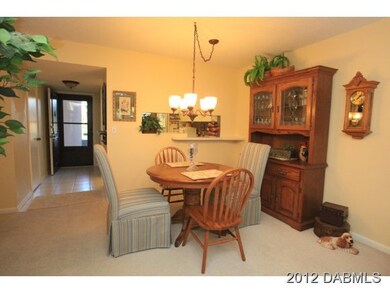
Tomoka Oakwood North 640 N Nova Rd Unit 212 Ormond Beach, FL 32174
Tomoka Oaks NeighborhoodHighlights
- In Ground Pool
- Den
- Living Room
- Clubhouse
- Glass Enclosed
- Resident Manager or Management On Site
About This Home
As of June 2025Sought after community .Great Ormond location surrounded by a serine preserve like setting. Beautifully maintained. Move in ready. Great kitchen with new dishwasher, plenty of cabinet space, pantry and wood laminate floor. Includes a storage unit to keep all your toys.New hot water heater. New outside air conditioning unit. New roof in 2012. The pool is being renovated. No assessment. Tiled patio with vinyl enclosures and an incredible view of the meticulously manicured courtyard and pool. Great Master bedroom with same view of the courtyard. Great open floor plan. Own your own piece of paradise. Come see it now before it goes. Master bedroom with same view of the courtyard. Great open floor plan. Own your own piece of paradise. Come see it now before it goes.
Last Agent to Sell the Property
Chris Gaeta
RE/MAX Signature Listed on: 12/22/2012
Last Buyer's Agent
Lauren DiRenzo
Adams, Cameron & Co., Realtors
Property Details
Home Type
- Condominium
Est. Annual Taxes
- $451
Year Built
- Built in 1974
HOA Fees
- $210 Monthly HOA Fees
Home Design
- Concrete Block And Stucco Construction
- Block And Beam Construction
Interior Spaces
- 1,071 Sq Ft Home
- 3-Story Property
- Ceiling Fan
- Living Room
- Den
Flooring
- Carpet
- Tile
- Vinyl
Bedrooms and Bathrooms
- 2 Bedrooms
- 2 Full Bathrooms
Parking
- Additional Parking
- Assigned Parking
Outdoor Features
- In Ground Pool
- Glass Enclosed
Utilities
- Central Heating and Cooling System
- Community Sewer or Septic
- Cable TV Available
Additional Features
- Accessible Common Area
- Non-Toxic Pest Control
- East Facing Home
Listing and Financial Details
- Homestead Exemption
- Assessor Parcel Number 324220012120
Community Details
Overview
- Association fees include cable TV, insurance, ground maintenance, maintenance structure, pest control, sewer, trash, water
- Tomoka Oaks North Subdivision
- On-Site Maintenance
Amenities
- Clubhouse
- Community Storage Space
Recreation
Pet Policy
- Pets Allowed
Security
- Resident Manager or Management On Site
Ownership History
Purchase Details
Home Financials for this Owner
Home Financials are based on the most recent Mortgage that was taken out on this home.Purchase Details
Home Financials for this Owner
Home Financials are based on the most recent Mortgage that was taken out on this home.Purchase Details
Purchase Details
Purchase Details
Home Financials for this Owner
Home Financials are based on the most recent Mortgage that was taken out on this home.Purchase Details
Purchase Details
Similar Home in Ormond Beach, FL
Home Values in the Area
Average Home Value in this Area
Purchase History
| Date | Type | Sale Price | Title Company |
|---|---|---|---|
| Warranty Deed | $100 | Adams Cameron Title Services | |
| Warranty Deed | $100 | Adams Cameron Title Services | |
| Warranty Deed | $117,600 | Adams Cameron Title Services | |
| Warranty Deed | $117,600 | Adams Cameron Title Services | |
| Warranty Deed | $77,800 | Columbia Title Research Corp | |
| Warranty Deed | $70,000 | First American Title Ins Co | |
| Interfamily Deed Transfer | -- | Attorney | |
| Warranty Deed | $42,000 | -- | |
| Deed | $45,000 | -- | |
| Deed | $24,500 | -- |
Mortgage History
| Date | Status | Loan Amount | Loan Type |
|---|---|---|---|
| Previous Owner | $62,000 | Unknown | |
| Previous Owner | $26,000 | Stand Alone Second | |
| Previous Owner | $20,000 | Stand Alone Second | |
| Previous Owner | $25,000 | Credit Line Revolving | |
| Previous Owner | $24,400 | Fannie Mae Freddie Mac | |
| Previous Owner | $27,000 | No Value Available |
Property History
| Date | Event | Price | Change | Sq Ft Price |
|---|---|---|---|---|
| 06/27/2025 06/27/25 | For Rent | $1,495 | 0.0% | -- |
| 06/18/2025 06/18/25 | Sold | $117,600 | -5.8% | $126 / Sq Ft |
| 06/06/2025 06/06/25 | Pending | -- | -- | -- |
| 06/04/2025 06/04/25 | Price Changed | $124,900 | -5.3% | $134 / Sq Ft |
| 04/01/2025 04/01/25 | For Sale | $131,900 | 0.0% | $142 / Sq Ft |
| 03/18/2025 03/18/25 | Pending | -- | -- | -- |
| 03/17/2025 03/17/25 | Price Changed | $131,900 | -2.2% | $142 / Sq Ft |
| 02/18/2025 02/18/25 | Price Changed | $134,900 | 0.0% | $145 / Sq Ft |
| 01/10/2025 01/10/25 | Off Market | $1,495 | -- | -- |
| 12/27/2024 12/27/24 | For Sale | $139,900 | 0.0% | $150 / Sq Ft |
| 12/09/2024 12/09/24 | For Rent | $1,495 | 0.0% | -- |
| 06/11/2013 06/11/13 | Sold | $77,800 | 0.0% | $73 / Sq Ft |
| 05/09/2013 05/09/13 | Pending | -- | -- | -- |
| 12/22/2012 12/22/12 | For Sale | $77,800 | -- | $73 / Sq Ft |
Tax History Compared to Growth
Tax History
| Year | Tax Paid | Tax Assessment Tax Assessment Total Assessment is a certain percentage of the fair market value that is determined by local assessors to be the total taxable value of land and additions on the property. | Land | Improvement |
|---|---|---|---|---|
| 2025 | $2,086 | $140,650 | -- | $140,650 |
| 2024 | $2,086 | $140,650 | -- | $140,650 |
| 2023 | $2,086 | $127,750 | $0 | $127,750 |
| 2022 | $464 | $59,870 | $0 | $0 |
| 2021 | $487 | $58,126 | $0 | $0 |
| 2020 | $483 | $57,323 | $0 | $0 |
| 2019 | $481 | $56,034 | $0 | $0 |
| 2018 | $487 | $54,989 | $0 | $0 |
| 2017 | $502 | $53,858 | $0 | $0 |
| 2016 | $514 | $52,750 | $0 | $0 |
| 2015 | $552 | $55,150 | $0 | $0 |
| 2014 | $635 | $66,150 | $0 | $0 |
Agents Affiliated with this Home
-
Al Wilson

Seller's Agent in 2025
Al Wilson
Adams, Cameron & Co., Realtors
(386) 212-5610
2 in this area
85 Total Sales
-
Lynda Watson

Buyer's Agent in 2025
Lynda Watson
Realty Pros Assured
(386) 334-1233
5 in this area
67 Total Sales
-
C
Seller's Agent in 2013
Chris Gaeta
RE/MAX Signature
-
L
Buyer's Agent in 2013
Lauren DiRenzo
Adams, Cameron & Co., Realtors
About Tomoka Oakwood North
Map
Source: Daytona Beach Area Association of REALTORS®
MLS Number: 539100
APN: 3242-20-01-2120
- 640 N Nova Rd Unit 213
- 640 N Nova Rd Unit 117
- 640 N Nova Rd Unit 511
- 640 N Nova Rd Unit 115
- 640 N Nova Rd Unit 104
- 1 Tomoka Oaks Blvd Unit 135
- 1 Tomoka Oaks Blvd Unit 112
- 1 Tomoka Oaks Blvd Unit 102
- 26 N Saint Andrews Dr
- 22 N Saint Andrews Dr
- 24 Tomoka Oaks Blvd
- 55 N Saint Andrews Dr
- 59 N Saint Andrews Dr
- 21 Pine Valley Cir
- 1 Pine Valley Cir
- 15 Carrington Ln
- 20 Pine Valley Cir
- 890 N Us Highway 1
- 36 Arbor Lake Park
- 189 Arborvue Trail
