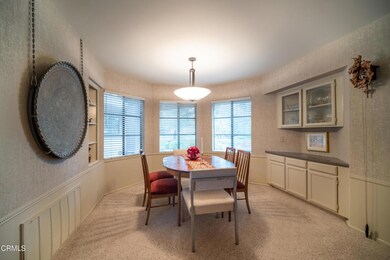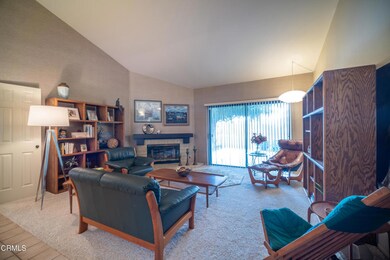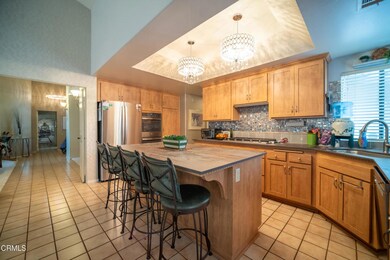
6400 San Ardo Ct Camarillo, CA 93012
Highlights
- Updated Kitchen
- 0.62 Acre Lot
- Cathedral Ceiling
- Adolfo Camarillo High School Rated A-
- Open Floorplan
- Corner Lot
About This Home
As of April 2025Welcome to Your Mission Oaks Retreat.Step into this exquisite Camarillo estate nestled in the desirable Mission Oaks community. This stunning property showcases true pride of ownership, offering a perfect blend of elegance and comfort. The beautifully remodeled kitchen and bathrooms feature premium finishes, adding a touch of sophistication to the home's inviting ambiance. The spacious open floor plan is ideal for entertaining, seamlessly connecting to a park-like backyard oasis designed for gatherings and relaxation. This remarkable residence boasts: 4 spacious bedrooms, 2 full bathrooms and 1 half bathA private laundry room for added convenience. Two fireplaces for warmth and charm. The expansive three-car garage offers ample space for vehicles and storage, while the property also provides plenty of room for your recreational vehicles and toys. Situated on a generous corner lot adorned with mature trees and lush landscaping, this home offers both privacy and curb appeal. Its prime location provides easy access to top-rated schools, freeway connections, shopping, and entertainment options. This exceptional property is truly a must-see -- a rare gem that combines luxury, comfort, and convenience in one perfect package. Schedule your private tour today and experience the beauty of Mission Oaks living.
Last Agent to Sell the Property
RE/MAX Gold Coast REALTORS License #01486742 Listed on: 03/19/2025

Home Details
Home Type
- Single Family
Est. Annual Taxes
- $5,509
Year Built
- Built in 1987 | Remodeled
Lot Details
- 0.62 Acre Lot
- Wrought Iron Fence
- Block Wall Fence
- Corner Lot
- Sprinkler System
Parking
- 3 Car Attached Garage
- Parking Available
- Driveway
Home Design
- Slab Foundation
Interior Spaces
- 2,335 Sq Ft Home
- Open Floorplan
- Cathedral Ceiling
- Formal Entry
- Family Room with Fireplace
- Living Room with Fireplace
- Dining Room
- Laundry Room
- Property Views
Kitchen
- Updated Kitchen
- Eat-In Kitchen
- Gas Cooktop
- Dishwasher
- Granite Countertops
Flooring
- Carpet
- Tile
Bedrooms and Bathrooms
- 4 Main Level Bedrooms
- Dual Vanity Sinks in Primary Bathroom
Home Security
- Carbon Monoxide Detectors
- Fire and Smoke Detector
Outdoor Features
- Concrete Porch or Patio
- Exterior Lighting
Utilities
- Forced Air Heating and Cooling System
Community Details
- No Home Owners Association
Listing and Financial Details
- Assessor Parcel Number 1720102075
- Seller Considering Concessions
Ownership History
Purchase Details
Home Financials for this Owner
Home Financials are based on the most recent Mortgage that was taken out on this home.Purchase Details
Purchase Details
Purchase Details
Similar Homes in Camarillo, CA
Home Values in the Area
Average Home Value in this Area
Purchase History
| Date | Type | Sale Price | Title Company |
|---|---|---|---|
| Grant Deed | $1,550,000 | Lawyers Title Company | |
| Interfamily Deed Transfer | -- | None Available | |
| Interfamily Deed Transfer | -- | None Available | |
| Gift Deed | -- | -- | |
| Gift Deed | -- | -- |
Mortgage History
| Date | Status | Loan Amount | Loan Type |
|---|---|---|---|
| Previous Owner | $111,000 | Unknown |
Property History
| Date | Event | Price | Change | Sq Ft Price |
|---|---|---|---|---|
| 04/25/2025 04/25/25 | Sold | $1,550,000 | 0.0% | $664 / Sq Ft |
| 03/27/2025 03/27/25 | Pending | -- | -- | -- |
| 03/24/2025 03/24/25 | Off Market | $1,550,000 | -- | -- |
| 03/19/2025 03/19/25 | For Sale | $1,425,000 | -- | $610 / Sq Ft |
Tax History Compared to Growth
Tax History
| Year | Tax Paid | Tax Assessment Tax Assessment Total Assessment is a certain percentage of the fair market value that is determined by local assessors to be the total taxable value of land and additions on the property. | Land | Improvement |
|---|---|---|---|---|
| 2024 | $5,509 | $495,707 | $173,487 | $322,220 |
| 2023 | $5,311 | $485,988 | $170,086 | $315,902 |
| 2022 | $5,294 | $476,459 | $166,751 | $309,708 |
| 2021 | $5,103 | $467,117 | $163,481 | $303,636 |
| 2020 | $5,084 | $462,329 | $161,805 | $300,524 |
| 2019 | $5,060 | $453,265 | $158,633 | $294,632 |
| 2018 | $4,966 | $444,378 | $155,523 | $288,855 |
| 2017 | $4,673 | $435,666 | $152,474 | $283,192 |
| 2016 | $4,561 | $427,125 | $149,485 | $277,640 |
| 2015 | $4,512 | $420,711 | $147,241 | $273,470 |
| 2014 | $4,406 | $412,471 | $144,357 | $268,114 |
Agents Affiliated with this Home
-
Stacey Valdez

Seller's Agent in 2025
Stacey Valdez
RE/MAX
(805) 312-2681
51 in this area
66 Total Sales
-
Elizabeth Jensen

Buyer's Agent in 2025
Elizabeth Jensen
RE/MAX
(805) 603-9417
9 in this area
12 Total Sales
Map
Source: Ventura County Regional Data Share
MLS Number: V1-28787
APN: 172-0-102-075
- 6516 San Onofre Dr
- 2124 Cervato Dr
- 1590 Frazier St
- 2210 Via Loma
- 2061 Via Montecito
- 5665 Summerfield St
- 5755 Recodo Way
- 2212 Stacy Ln
- 6065 Cielo Vista Ct
- 5696 Recodo Way
- 41019 Village 41
- 37134 Village 37
- 5684 Recodo Way
- 37116 Village 37
- 41045 Village 41
- 41040 Village 41
- 44123 Village 44
- 5709 Holly Ridge Dr
- 6805 Aviano Dr
- 6861 Aviano Dr






