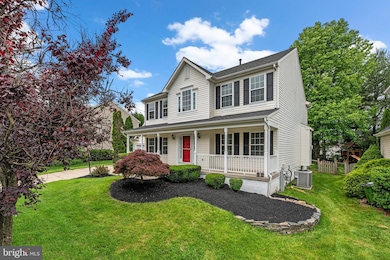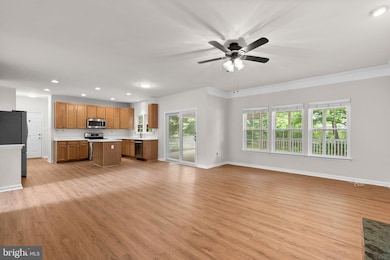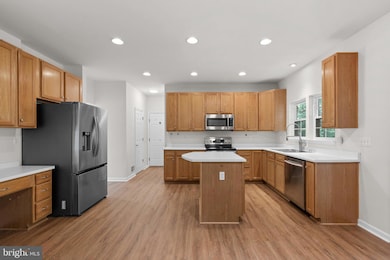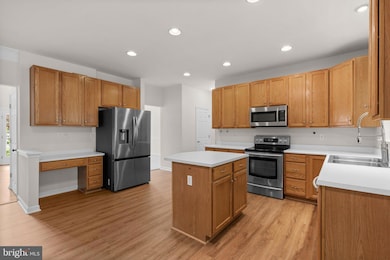
6404 Distant Melody Place Columbia, MD 21044
River Hill NeighborhoodHighlights
- Community Stables
- Fitness Center
- View of Trees or Woods
- Clarksville Middle School Rated A
- Eat-In Gourmet Kitchen
- Open Floorplan
About This Home
As of July 2025Zoned to top-rated River Hill High School and nestled on a quiet cul-de-sac street, this beautifully maintained colonial offers modern comfort and timeless style. Enjoy a welcoming front porch, a beautiful large screened-in porch (2009) with no maintenance Azek decking and vaulted ceilings, and a stamped concrete patio (2009) overlooking a large flat backyard backing to trees and Columbia’s 90-mile trail network. Major updates: Roof (2017), windows (2014), gas HVAC (2010), gas water heater (2020), sump pump (2018), and more. Inside, a grand 2-story hardwood foyer leads to a large eat-in kitchen with stainless steel appliances, center island, and new vinyl plank flooring (2025), opening to a cozy family room with gas fireplace. Formal living and dining rooms feature crown molding and chair rail. Fresh designer paint and brand-new carpet throughout (2025). Tall 9 foot ceilings. The upper level includes 4 bedrooms and 2 full baths, including a spacious primary suite with walk-in closet and en suite bathroom with double sinks, soaking tub and separate shower. The finished lower level offers a rec room with plenty of closet and storage space, upgraded vinyl plank flooring (2022), office/5th bedroom, 3rd full bathroom, storage/utility room, and walk-up to the fenced backyard (2014). Oversized 2-car garage w/work benches. Move-in ready in one of Howard County’s most desirable neighborhoods! *OPEN HOUSE SATURDAY 5/31 from 1-2pm.*
Last Agent to Sell the Property
Red Cedar Real Estate, LLC License #521063 Listed on: 05/29/2025
Home Details
Home Type
- Single Family
Est. Annual Taxes
- $10,895
Year Built
- Built in 1998
Lot Details
- 0.26 Acre Lot
- Backs To Open Common Area
- Cul-De-Sac
- Wood Fence
- Back Yard Fenced
- Landscaped
- Extensive Hardscape
- Wooded Lot
- Backs to Trees or Woods
- Property is in excellent condition
- Property is zoned NT
HOA Fees
- $171 Monthly HOA Fees
Parking
- 2 Car Attached Garage
- Oversized Parking
- Front Facing Garage
- Driveway
- Off-Street Parking
Home Design
- Colonial Architecture
- Architectural Shingle Roof
- Vinyl Siding
- Concrete Perimeter Foundation
Interior Spaces
- Property has 3 Levels
- Open Floorplan
- Built-In Features
- Crown Molding
- Two Story Ceilings
- Ceiling Fan
- Recessed Lighting
- Fireplace Mantel
- Gas Fireplace
- Double Pane Windows
- Replacement Windows
- Window Screens
- French Doors
- Sliding Doors
- Six Panel Doors
- Family Room Off Kitchen
- Formal Dining Room
- Views of Woods
Kitchen
- Eat-In Gourmet Kitchen
- Electric Oven or Range
- <<builtInMicrowave>>
- Ice Maker
- Dishwasher
- Stainless Steel Appliances
- Kitchen Island
- Disposal
Flooring
- Wood
- Carpet
- Luxury Vinyl Plank Tile
Bedrooms and Bathrooms
- En-Suite Bathroom
- Walk-In Closet
- Soaking Tub
Laundry
- Laundry on main level
- Washer
- Gas Dryer
Finished Basement
- Basement Fills Entire Space Under The House
- Walk-Up Access
Outdoor Features
- Deck
- Screened Patio
- Porch
Schools
- Swansfield Elementary School
- Clarksville Middle School
- River Hill High School
Utilities
- Forced Air Heating and Cooling System
- Vented Exhaust Fan
- Programmable Thermostat
- Natural Gas Water Heater
Listing and Financial Details
- Tax Lot 187
- Assessor Parcel Number 1415119411
- $167 Front Foot Fee per year
Community Details
Overview
- Association fees include common area maintenance, management, reserve funds
- River Hill Subdivision
- Community Lake
Amenities
- Common Area
- Community Center
- Meeting Room
- Recreation Room
Recreation
- Golf Course Membership Available
- Tennis Courts
- Indoor Tennis Courts
- Community Basketball Court
- Volleyball Courts
- Racquetball
- Shuffleboard Court
- Community Playground
- Fitness Center
- Community Indoor Pool
- Pool Membership Available
- Putting Green
- Community Stables
- Jogging Path
Ownership History
Purchase Details
Purchase Details
Purchase Details
Similar Homes in the area
Home Values in the Area
Average Home Value in this Area
Purchase History
| Date | Type | Sale Price | Title Company |
|---|---|---|---|
| Deed | $450,000 | -- | |
| Deed | $270,973 | -- | |
| Deed | $96,751 | -- |
Mortgage History
| Date | Status | Loan Amount | Loan Type |
|---|---|---|---|
| Open | $419,600 | New Conventional | |
| Closed | $312,475 | New Conventional | |
| Closed | $345,970 | Stand Alone Second | |
| Closed | $50,000 | Credit Line Revolving | |
| Closed | -- | No Value Available |
Property History
| Date | Event | Price | Change | Sq Ft Price |
|---|---|---|---|---|
| 07/01/2025 07/01/25 | Sold | $876,000 | +3.1% | $231 / Sq Ft |
| 06/02/2025 06/02/25 | Pending | -- | -- | -- |
| 05/29/2025 05/29/25 | For Sale | $850,000 | -- | $224 / Sq Ft |
Tax History Compared to Growth
Tax History
| Year | Tax Paid | Tax Assessment Tax Assessment Total Assessment is a certain percentage of the fair market value that is determined by local assessors to be the total taxable value of land and additions on the property. | Land | Improvement |
|---|---|---|---|---|
| 2024 | $10,859 | $701,300 | $397,700 | $303,600 |
| 2023 | $10,312 | $674,400 | $0 | $0 |
| 2022 | $9,886 | $647,500 | $0 | $0 |
| 2021 | $9,184 | $620,600 | $316,100 | $304,500 |
| 2020 | $9,184 | $598,667 | $0 | $0 |
| 2019 | $8,869 | $576,733 | $0 | $0 |
| 2018 | $8,149 | $554,800 | $225,500 | $329,300 |
| 2017 | $7,970 | $554,800 | $0 | $0 |
| 2016 | $1,501 | $532,933 | $0 | $0 |
| 2015 | $1,501 | $522,000 | $0 | $0 |
| 2014 | $1,465 | $508,900 | $0 | $0 |
Agents Affiliated with this Home
-
Brian Pakulla

Seller's Agent in 2025
Brian Pakulla
Red Cedar Real Estate, LLC
(410) 340-8666
8 in this area
405 Total Sales
-
Susan Hamilton

Buyer's Agent in 2025
Susan Hamilton
HomeSmart
(410) 916-0668
1 in this area
5 Total Sales
Map
Source: Bright MLS
MLS Number: MDHW2053962
APN: 15-119411
- 6405 Quiet Night Ride
- 7679 Cross Creek Dr
- 6436 Quiet Night Ride
- 6444 Mellow Wine Way
- 6509 Hazel Thicket Dr
- 7410 Plainview Terrace
- 7429 Plainview Terrace
- 7973 Lawndale Cir
- 7960 Lawndale Cir
- 7098 Garden Walk
- 6263 Trotter Rd
- 6324 Summer Sunrise Dr
- 11876 New Country Ln
- 11768 Bright Passage
- 11701 Morningmist Ln
- 11904 New Country Ln
- 6000 Leaves of Grass Ct
- 6720 Walter Scott Way
- 6107 Hour Hand Ct
- 11807 Bare Sky Ln






