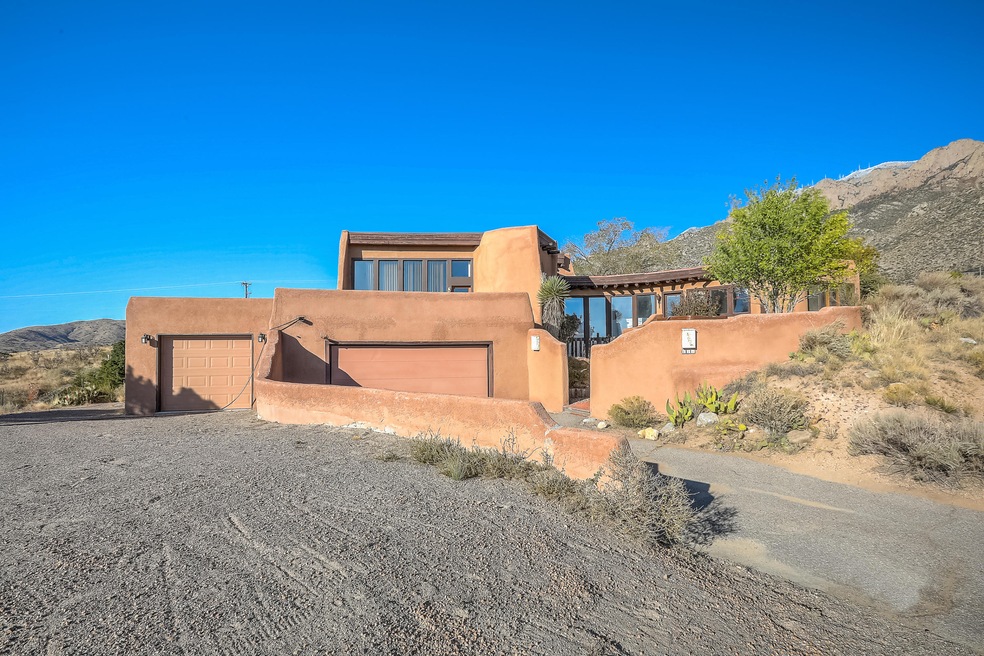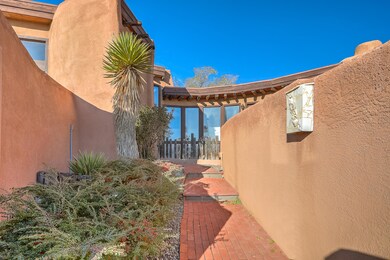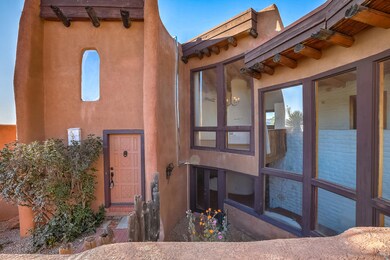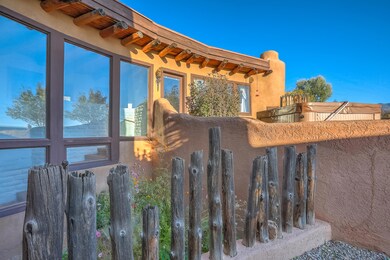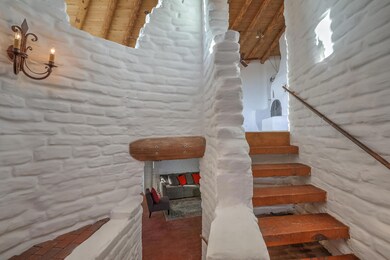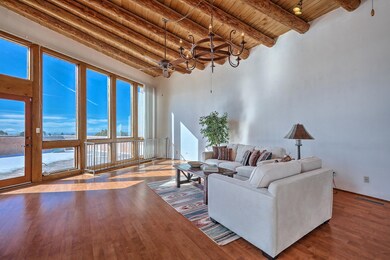
641 Cougar Loop NE Albuquerque, NM 87122
Sandia Heights NeighborhoodEstimated Value: $793,000 - $973,000
Highlights
- Spa
- Custom Home
- Deck
- Double Eagle Elementary School Rated A-
- 0.69 Acre Lot
- Wood Burning Stove
About This Home
As of June 2020The Real Deal- Authentic custom Roybal Adobe! Tremendous Santa Fe charm with incredible mountain to city vistas combines with ideal Sandia Hts view lot backing to Sandia Pueblo open space & hiking trails leading to the National Forest. Dramatic raised wagon wheel viga T&G wood beam ceiling, brick & wood flooring, exposed adobe, latillas, charming Kiva frplcs, walls of windows exposing huge natural light & fantastic views in all directions. Kitchen updates include cabinets, granite & stainless steel appliances and opens to living & dining areas. Charming master ste w/bath upgrades, cozy Kiva frplce & private hot tub patio. Recent heating/refrigerated split systems plus advanced treatment septic system. Definite upside with this exceptional canvas for the new owner- opportunity is knocking!
Last Agent to Sell the Property
Coldwell Banker Legacy License #6948 Listed on: 01/08/2020

Home Details
Home Type
- Single Family
Est. Annual Taxes
- $5,341
Year Built
- Built in 1980
Lot Details
- 0.69 Acre Lot
- South Facing Home
- Private Entrance
- Landscaped
- Private Yard
HOA Fees
- $102 Monthly HOA Fees
Parking
- 3 Car Garage
Home Design
- Custom Home
- Pueblo Architecture
- Frame Construction
- Bitumen Roof
- Stucco
- Adobe
Interior Spaces
- 3,605 Sq Ft Home
- Property has 2 Levels
- Wet Bar
- Beamed Ceilings
- High Ceiling
- Ceiling Fan
- 3 Fireplaces
- Wood Burning Stove
- Wood Burning Fireplace
- Double Pane Windows
- Insulated Windows
- Wood Frame Window
- Multiple Living Areas
- Washer and Gas Dryer Hookup
- Property Views
Kitchen
- Free-Standing Electric Range
- Microwave
- Dishwasher
- Disposal
Flooring
- Brick
- CRI Green Label Plus Certified Carpet
- Laminate
Bedrooms and Bathrooms
- 5 Bedrooms
- Walk-In Closet
- Shower Only
- Separate Shower
Eco-Friendly Details
- Heating system powered by passive solar
Outdoor Features
- Spa
- Balcony
- Deck
- Covered patio or porch
- Covered Courtyard
Schools
- Double Eagle Elementary School
- Desert Ridge Middle School
- La Cueva High School
Utilities
- Two cooling system units
- Refrigerated Cooling System
- Multiple Heating Units
- Underground Utilities
- Natural Gas Connected
- Co-Op Water
- Septic Tank
- High Speed Internet
Community Details
- Built by Roybal
Listing and Financial Details
- Assessor Parcel Number 102306524801330110
Ownership History
Purchase Details
Home Financials for this Owner
Home Financials are based on the most recent Mortgage that was taken out on this home.Purchase Details
Home Financials for this Owner
Home Financials are based on the most recent Mortgage that was taken out on this home.Purchase Details
Home Financials for this Owner
Home Financials are based on the most recent Mortgage that was taken out on this home.Purchase Details
Purchase Details
Home Financials for this Owner
Home Financials are based on the most recent Mortgage that was taken out on this home.Purchase Details
Home Financials for this Owner
Home Financials are based on the most recent Mortgage that was taken out on this home.Similar Homes in Albuquerque, NM
Home Values in the Area
Average Home Value in this Area
Purchase History
| Date | Buyer | Sale Price | Title Company |
|---|---|---|---|
| Waring Michael James | -- | Old Republic Natl Ttl Ins Co | |
| Baudouin D Aumeries Lisa | -- | Fidelity Natl Title Ins Co | |
| Baudouin Daumeries Lisa | -- | Fidelity Natl Title Ins Co | |
| Lutes Robert Bruce | -- | First American Title Insuran | |
| Washington Federal Savings | $522,693 | None Available | |
| Garasi Christopher | -- | Fidelity National Title Co | |
| Lutes Robert | -- | Us Title |
Mortgage History
| Date | Status | Borrower | Loan Amount |
|---|---|---|---|
| Open | Waring Michael James | $620,000 | |
| Closed | Waring Michael James | $25,000 | |
| Closed | Waring Michael James | $491,040 | |
| Previous Owner | Lutes Robert Bruce | $35,000 | |
| Previous Owner | Lutes Robert Bruce | $370,500 | |
| Previous Owner | Garasi Christopher | $525,000 | |
| Previous Owner | Garasi Christopher | $462,400 | |
| Previous Owner | Lutes Robert | $325,000 |
Property History
| Date | Event | Price | Change | Sq Ft Price |
|---|---|---|---|---|
| 06/26/2020 06/26/20 | Sold | -- | -- | -- |
| 03/30/2020 03/30/20 | Pending | -- | -- | -- |
| 01/08/2020 01/08/20 | For Sale | $499,000 | -3.1% | $138 / Sq Ft |
| 02/06/2019 02/06/19 | Sold | -- | -- | -- |
| 01/10/2019 01/10/19 | Pending | -- | -- | -- |
| 07/17/2018 07/17/18 | For Sale | $515,000 | +1.0% | $143 / Sq Ft |
| 04/18/2016 04/18/16 | Sold | -- | -- | -- |
| 03/17/2016 03/17/16 | Pending | -- | -- | -- |
| 11/01/2014 11/01/14 | For Sale | $509,900 | -- | $154 / Sq Ft |
Tax History Compared to Growth
Tax History
| Year | Tax Paid | Tax Assessment Tax Assessment Total Assessment is a certain percentage of the fair market value that is determined by local assessors to be the total taxable value of land and additions on the property. | Land | Improvement |
|---|---|---|---|---|
| 2024 | -- | $203,370 | $41,196 | $162,174 |
| 2023 | $6,214 | $197,447 | $39,996 | $157,451 |
| 2022 | $6,185 | $197,447 | $39,996 | $157,451 |
| 2021 | $6,157 | $197,447 | $39,996 | $157,451 |
| 2020 | $5,342 | $169,050 | $39,996 | $129,054 |
| 2019 | $5,341 | $169,050 | $39,996 | $129,054 |
| 2018 | $5,303 | $169,050 | $39,996 | $129,054 |
| 2017 | $5,097 | $169,050 | $39,996 | $129,054 |
| 2016 | $4,996 | $159,984 | $39,996 | $119,988 |
| 2015 | $159,984 | $159,984 | $39,996 | $119,988 |
| 2014 | $4,266 | $137,645 | $37,266 | $100,379 |
| 2013 | -- | $133,636 | $36,180 | $97,456 |
Agents Affiliated with this Home
-
Max Sanchez

Seller's Agent in 2020
Max Sanchez
Coldwell Banker Legacy
(505) 228-8287
26 in this area
57 Total Sales
-
Teresa Cordova

Seller Co-Listing Agent in 2020
Teresa Cordova
Coldwell Banker Legacy
(505) 720-7210
18 in this area
62 Total Sales
-
The Bader RE Team

Buyer's Agent in 2020
The Bader RE Team
Keller Williams Realty
(505) 301-9216
5 in this area
257 Total Sales
-
A. Peter Veres

Seller's Agent in 2019
A. Peter Veres
RE/MAX
(505) 362-2005
9 in this area
129 Total Sales
-
K
Seller's Agent in 2016
Kellie Tinnin
ERA Sellers & Buyers Real Esta
Map
Source: Southwest MLS (Greater Albuquerque Association of REALTORS®)
MLS Number: 960072
APN: 1-023-065-248013-3-01-10
- 725 Tramway Vista Dr NE Unit 19
- 100 Juniper Hill Place NE
- 47 Rock Dr NE
- 48 Rock Ridge Dr NE
- 2878 Brushwood St NE
- 536 Black Bear Rd NE
- 51 Rock Ridge Dr NE
- 2865 Tramway Cir NE
- 58 Rock Point Place NE
- 2806 Tramway Cir NE
- 2802 Tramway Cir NE
- 35 Sandia Heights Dr NE
- 12400 Modesto Ave NE
- 8805 Gypsy Dr NE
- 793 Tramway Ln NE Unit M
- 203 Spring Creek Dr NE
- 138 Big Horn Ridge Dr NE
- 795 Tramway Ln NE Unit L
- 12407 Pristine Ct NE
- 253 Spring Creek Place NE
- 641 Cougar Loop NE
- 641 Cougar Loop NE Unit 6
- 639 Cougar Loop NE
- 643 Cougar Loop NE
- 640 Cougar Loop NE
- 638 Cougar Loop NE
- 642 Cougar Loop NE
- 645 Cougar Loop NE
- 637 Cougar Loop NE
- 644 Cougar Loop NE
- 647 Cougar Loop NE
- 614 Cedar Hill Rd NE
- 616 Cedar Hill Rd NE
- 620 Cedar Hill Rd NE
- 618 Cedar Hill Rd NE
- 635 Cougar Loop NE
- 646 Cougar Loop NE
- 634 Cougar Loop NE
- 648 Cougar Loop NE
- 612 Cougar Loop NE
