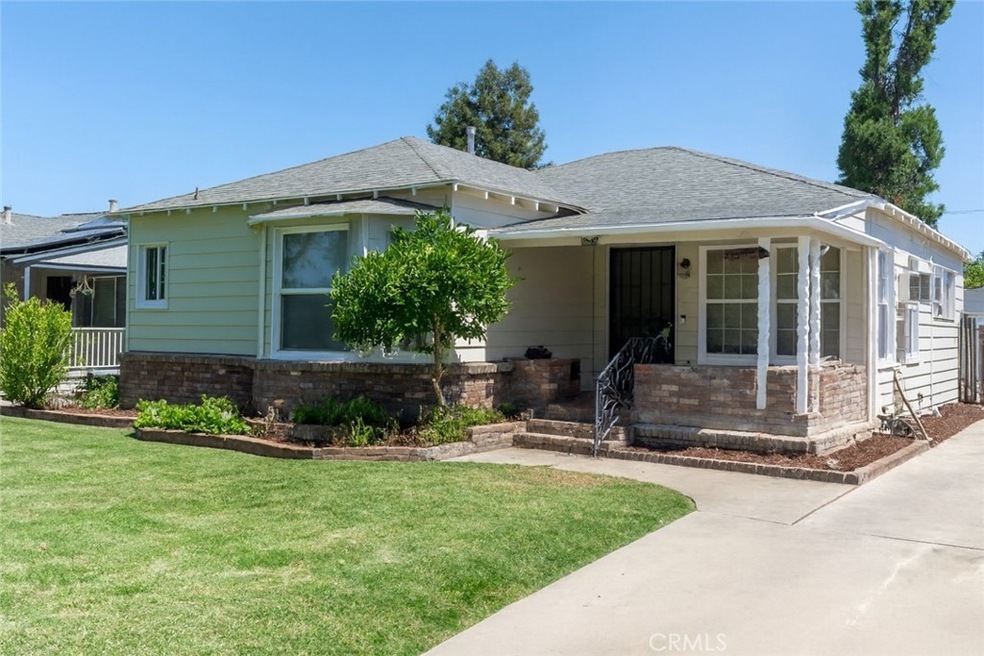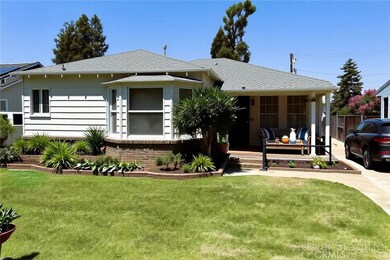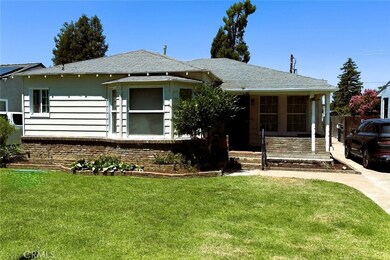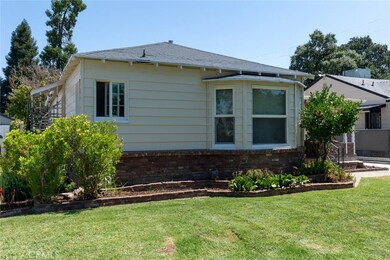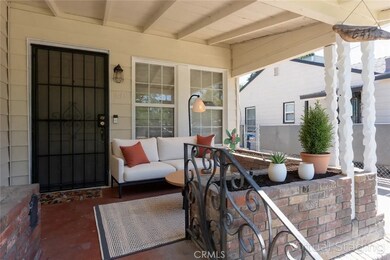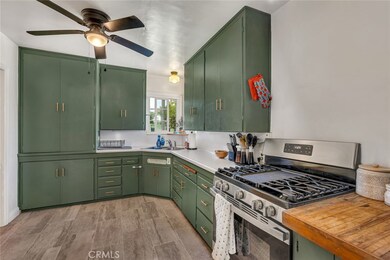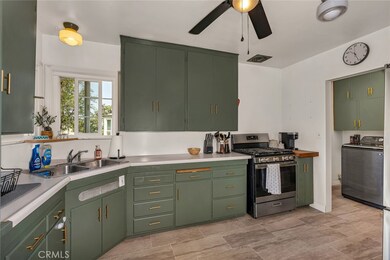641 E 19th St Merced, CA 95340
Downtown Merced NeighborhoodEstimated payment $2,083/month
Highlights
- Wood Flooring
- Neighborhood Views
- Cooling System Mounted To A Wall/Window
- No HOA
- Bathtub
- Laundry Room
About This Home
Beautiful Gem Located in Central Merced, This home has a Brand-New Roof and HVAC System!!
Situated in a quiet central Merced neighborhood, this well-cared-for home offers a comfortable layout, timeless details, and plenty of natural light. The exterior features low-maintenance vinyl siding, some dual-pane windows for improved energy efficiency, and a brand-new roof for peace of mind. Inside, refinished Douglas fir floors run throughout the home, adding warmth and character. The spacious living room connects to a formal dining area with a bay window, and the large kitchen includes ample cabinet space and a corner sink overlooking the front yard. You'll also find an indoor laundry area, pantry for everyday convenience, and new waste lines under the home for added functionality. One of the standout features is the large bonus room at the back of the home, which overlooks the beautifully landscaped backyard. This versatile space is ideal for entertaining, a home gym, studio, or any use that suits your needs. The oversized lot includes a backyard filled with mature plants and flowers, creating a peaceful outdoor setting. A detached garage and long driveway provide plenty of off-street parking. This is a solid, centrally located home with original charm, modern upgrades, and flexible living space ready to fit your lifestyle.
Listing Agent
BHGRE Everything Real Estate Brokerage Phone: 209-261-4509 License #01961434 Listed on: 07/18/2025

Home Details
Home Type
- Single Family
Est. Annual Taxes
- $3,443
Year Built
- Built in 1946
Lot Details
- 8,500 Sq Ft Lot
- Density is up to 1 Unit/Acre
- Property is zoned R-1-6
Parking
- 2 Car Garage
Home Design
- Entry on the 1st floor
- Raised Foundation
Interior Spaces
- 1,532 Sq Ft Home
- 1-Story Property
- Dining Room
- Neighborhood Views
- Laundry Room
Flooring
- Wood
- Tile
Bedrooms and Bathrooms
- 2 Main Level Bedrooms
- 1 Full Bathroom
- Tile Bathroom Countertop
- Bathtub
- Walk-in Shower
Location
- Suburban Location
Utilities
- Cooling System Mounted To A Wall/Window
- Floor Furnace
Community Details
- No Home Owners Association
Listing and Financial Details
- Tax Lot 149
- Assessor Parcel Number 034152011000
- $244 per year additional tax assessments
Map
Home Values in the Area
Average Home Value in this Area
Tax History
| Year | Tax Paid | Tax Assessment Tax Assessment Total Assessment is a certain percentage of the fair market value that is determined by local assessors to be the total taxable value of land and additions on the property. | Land | Improvement |
|---|---|---|---|---|
| 2025 | $3,443 | $326,320 | $79,590 | $246,730 |
| 2024 | $3,443 | $319,923 | $78,030 | $241,893 |
| 2023 | $3,396 | $313,650 | $76,500 | $237,150 |
| 2022 | $637 | $56,550 | $11,555 | $44,995 |
| 2021 | $636 | $55,442 | $11,329 | $44,113 |
| 2020 | $639 | $54,874 | $11,213 | $43,661 |
| 2019 | $629 | $53,799 | $10,994 | $42,805 |
| 2018 | $500 | $52,745 | $10,779 | $41,966 |
| 2017 | $517 | $51,712 | $10,568 | $41,144 |
| 2016 | $508 | $50,699 | $10,361 | $40,338 |
| 2015 | $499 | $49,939 | $10,206 | $39,733 |
| 2014 | $487 | $48,962 | $10,007 | $38,955 |
Property History
| Date | Event | Price | List to Sale | Price per Sq Ft | Prior Sale |
|---|---|---|---|---|---|
| 11/03/2025 11/03/25 | Price Changed | $340,000 | -1.4% | $222 / Sq Ft | |
| 09/19/2025 09/19/25 | For Sale | $345,000 | 0.0% | $225 / Sq Ft | |
| 08/26/2025 08/26/25 | Off Market | $345,000 | -- | -- | |
| 07/18/2025 07/18/25 | For Sale | $345,000 | +12.2% | $225 / Sq Ft | |
| 04/22/2022 04/22/22 | Sold | $307,500 | +4.2% | $201 / Sq Ft | View Prior Sale |
| 04/01/2022 04/01/22 | For Sale | $295,000 | -- | $193 / Sq Ft |
Purchase History
| Date | Type | Sale Price | Title Company |
|---|---|---|---|
| Grant Deed | $28,500 | None Listed On Document | |
| Grant Deed | -- | None Listed On Document | |
| Grant Deed | $307,500 | Fidelity National Title | |
| Deed | -- | Fidelity National Title | |
| Interfamily Deed Transfer | -- | None Available | |
| Interfamily Deed Transfer | -- | None Available |
Mortgage History
| Date | Status | Loan Amount | Loan Type |
|---|---|---|---|
| Previous Owner | $246,000 | New Conventional |
Source: California Regional Multiple Listing Service (CRMLS)
MLS Number: MC25147565
APN: 034-152-011
- 1850 Glen Ave
- 530 E 18th St
- 651 E 21st St
- 380 E 19th St
- 1930 Ashwood Dr
- 365 E Main St
- 1098 E 21st St
- 2030 Union Ave
- 1642 Cypress Way
- 756 Crist Ave
- 557 Barney St
- 1070 E 23rd St
- 1690 Almond Ave
- 0 Stretch Rd Unit MC24218829
- 0 Stretch Rd Unit MC21265605
- 1675 Rose Ave
- 2238 Wood St
- 106 E Main St
- 1405 E 22nd St
- 1640 Celeste Ct
- 751 Yosemite Pkwy
- 958 Barney St
- 139 W 18th St
- 226 W 20th St
- 1680-1695 Ellen Ave
- 219 E 10th St
- 114 W 13th St
- 318 W 20th St Unit 322 W. 20th St
- 2813 Park Ave
- 1226 Canal St
- 2841 Park Ave
- 617 W Santa fe Ave
- 3044 G St
- 2875 M St
- 3075 Park Ave
- 2932-2984 M St
- 200 Seneca St
- 581 Stratford Ct
- 147 Brookdale Dr
- 506 Janell Ct
