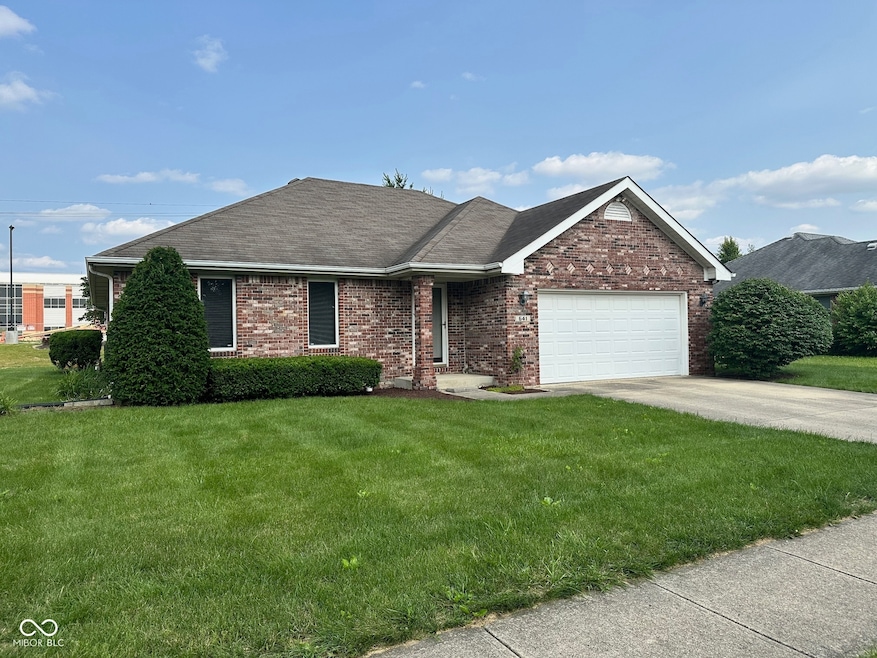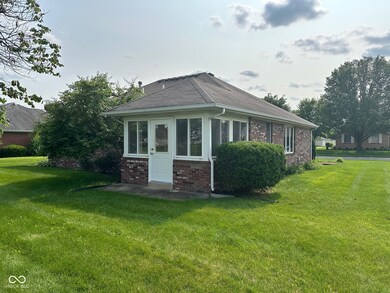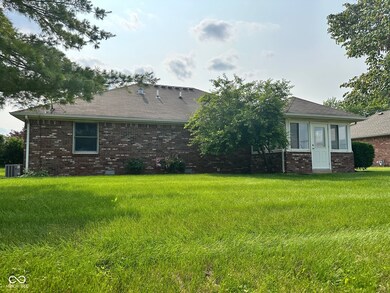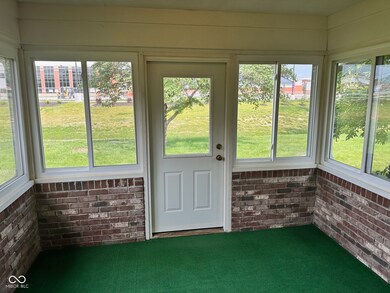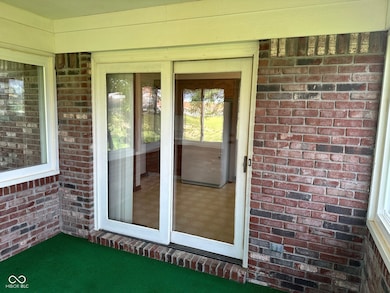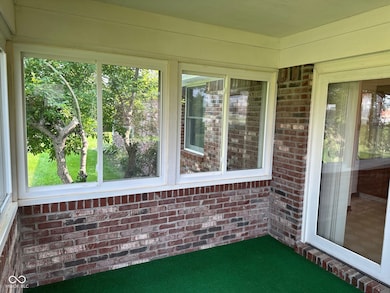
641 S Grant St Brownsburg, IN 46112
Highlights
- Ranch Style House
- No HOA
- 2 Car Attached Garage
- Brown Elementary School Rated A+
- Enclosed Glass Porch
- Woodwork
About This Home
As of June 2025End your search at 641 South Grant Street! This custom built all brick ranch offers 2 bedrooms, 2 full bathrooms, dining area, large great room, laundry closet with washer and dryer and a nice size kitchen with appliances, large pantry and sliding glass door that leads out to the glass enclosed porch. The oversized two car garage is finished and provides storage area. This home is conveniently located near all that Brownsburg has to offer including the various schools with the high school located directly behind. Possession at closing...easy to show...see today!
Last Agent to Sell the Property
Carpenter, REALTORS® Brokerage Email: comer@callcarpenter.com License #RB14021312 Listed on: 06/10/2025

Home Details
Home Type
- Single Family
Est. Annual Taxes
- $3,672
Year Built
- Built in 1997
Parking
- 2 Car Attached Garage
Home Design
- Ranch Style House
- Brick Exterior Construction
Interior Spaces
- 1,240 Sq Ft Home
- Woodwork
- Paddle Fans
- Family or Dining Combination
- Crawl Space
- Attic Access Panel
Kitchen
- Gas Oven
- <<builtInMicrowave>>
- Dishwasher
- Disposal
Flooring
- Carpet
- Vinyl
Bedrooms and Bathrooms
- 2 Bedrooms
- 2 Full Bathrooms
Laundry
- Dryer
- Washer
Additional Features
- Enclosed Glass Porch
- 0.27 Acre Lot
- Forced Air Heating System
Community Details
- No Home Owners Association
- Holiday Park Subdivision
Listing and Financial Details
- Tax Lot 32
- Assessor Parcel Number 320714265011000016
- Seller Concessions Not Offered
Ownership History
Purchase Details
Home Financials for this Owner
Home Financials are based on the most recent Mortgage that was taken out on this home.Purchase Details
Home Financials for this Owner
Home Financials are based on the most recent Mortgage that was taken out on this home.Similar Homes in Brownsburg, IN
Home Values in the Area
Average Home Value in this Area
Purchase History
| Date | Type | Sale Price | Title Company |
|---|---|---|---|
| Warranty Deed | -- | None Listed On Document | |
| Executors Deed | -- | None Available |
Mortgage History
| Date | Status | Loan Amount | Loan Type |
|---|---|---|---|
| Previous Owner | $84,276 | New Conventional | |
| Previous Owner | $175,500 | Reverse Mortgage Home Equity Conversion Mortgage | |
| Previous Owner | $75,000 | New Conventional |
Property History
| Date | Event | Price | Change | Sq Ft Price |
|---|---|---|---|---|
| 07/11/2025 07/11/25 | For Rent | $1,850 | 0.0% | -- |
| 06/26/2025 06/26/25 | Sold | $251,750 | -1.3% | $203 / Sq Ft |
| 06/13/2025 06/13/25 | Pending | -- | -- | -- |
| 06/10/2025 06/10/25 | For Sale | $255,000 | -- | $206 / Sq Ft |
Tax History Compared to Growth
Tax History
| Year | Tax Paid | Tax Assessment Tax Assessment Total Assessment is a certain percentage of the fair market value that is determined by local assessors to be the total taxable value of land and additions on the property. | Land | Improvement |
|---|---|---|---|---|
| 2024 | $3,672 | $183,600 | $39,800 | $143,800 |
| 2023 | $3,546 | $177,300 | $37,600 | $139,700 |
| 2022 | $2,460 | $123,000 | $26,200 | $96,800 |
| 2021 | $2,460 | $123,000 | $27,900 | $95,100 |
| 2020 | $2,460 | $123,000 | $29,200 | $93,800 |
| 2019 | $2,460 | $123,000 | $29,900 | $93,100 |
| 2018 | $1,664 | $83,200 | $20,900 | $62,300 |
| 2017 | $1,664 | $83,200 | $20,700 | $62,500 |
| 2016 | $1,664 | $83,200 | $20,900 | $62,300 |
| 2014 | $1,664 | $83,200 | $20,900 | $62,300 |
Agents Affiliated with this Home
-
Jennifer Turner

Seller's Agent in 2025
Jennifer Turner
Carpenter, REALTORS®
(317) 504-5072
20 in this area
207 Total Sales
-
Stan Comer

Seller's Agent in 2025
Stan Comer
Carpenter, REALTORS®
(317) 281-7395
47 in this area
111 Total Sales
Map
Source: MIBOR Broker Listing Cooperative®
MLS Number: 22043861
APN: 32-07-14-265-011.000-016
- 614 S Grant St
- 482 Sycamore St
- 748 Maple Ln
- 621 S Jefferson St
- 817 S Jefferson St
- 806 S Jefferson St
- 729 Maple Ln
- 220 E Tilden Dr
- 1047 S Jefferson St
- 652 E Tilden Dr
- 3463 Sunnyvale Dr
- 13 Ashwood Cir
- 320 S Odell St
- 1206 Brownswood Dr
- 1010 Lakewood North Dr
- 11 Eastern Ave
- 412 E College Ave
- 114 S Green St
- 9937 Us Highway 136
- 645 E Main St
