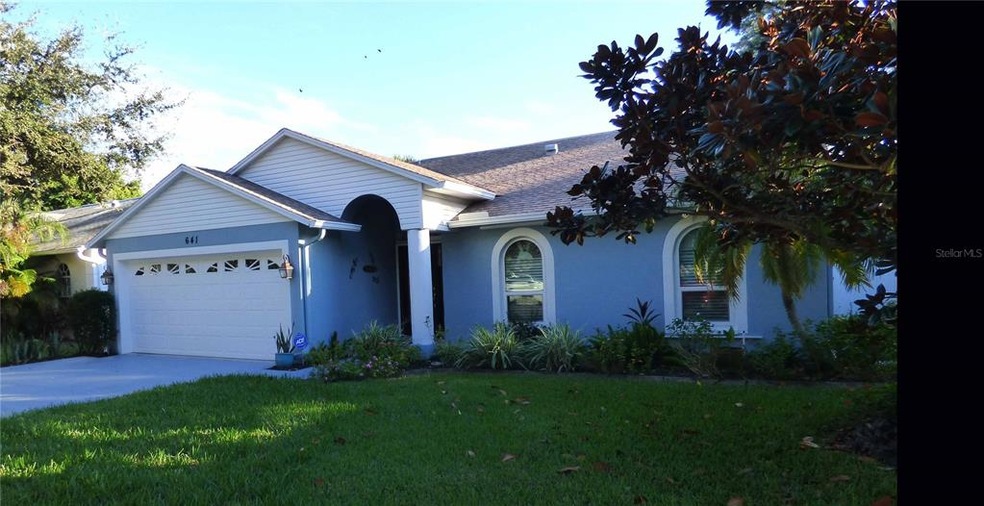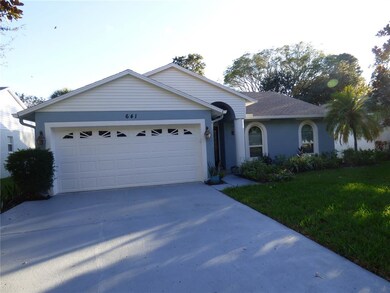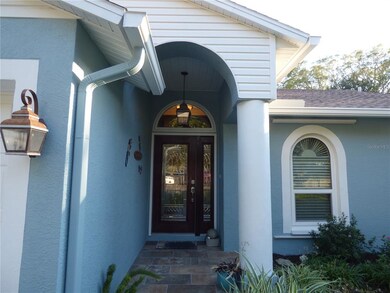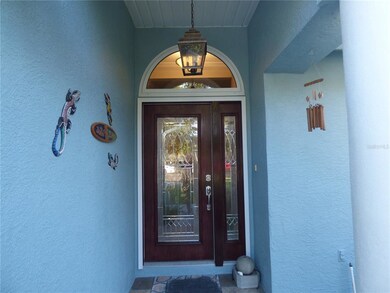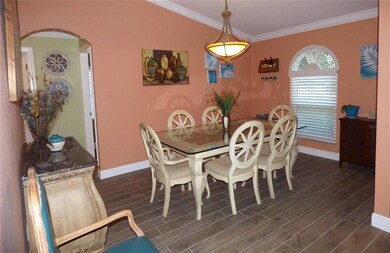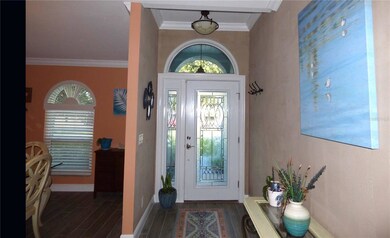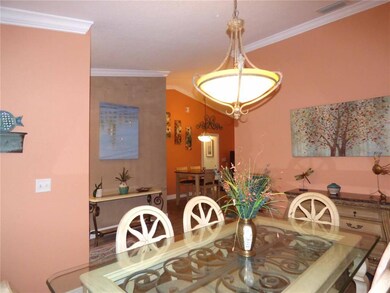
641 Whisper Cove Ct Dunedin, FL 34698
Dunedin Mobile Manor NeighborhoodEstimated Value: $519,000 - $576,000
Highlights
- 0.13 Acre Lot
- Vaulted Ceiling
- Rear Porch
- Living Room with Fireplace
- Family Room Off Kitchen
- 2 Car Attached Garage
About This Home
As of January 2022If you are looking for a turnkey home built in 2004 with lots of extras, look no further. This well cared for home nestled on a cul-de-sac in the heart of Dunedin welcomes you. You will notice as you arrive for your preview that the house has just been painted it's lovely shade of blue. You will also notice that the windows and doors have been replaced with energy efficient glass. The kitchen features granite countertops and stainless steel appliances. The Great Room encompasses the living room and kitchen, complete with an eat-in area. There is a separate dining room for more formal dining. The layout of the house is a split plan with updated bathrooms. The house has new flooring in the great room, kitchen, dining room and halls. You will enjoy the five inch baseboard and the crown molding in every room along with the ceiling fans and high ceilings. Delight on the back screen enclosed porch with it's lovely tiled floor. AC was replaced in 2013. The house features a water softener in the garage. The laundry is in the garage as well. Dunedin offers a variety of restaurants, festival and events year around. Dunedin is a Golf Car Community. Room measurements are believed to be accurate but must be verified by the buyer.
Last Agent to Sell the Property
CELTIC REALTY License #3071668 Listed on: 11/22/2021
Home Details
Home Type
- Single Family
Est. Annual Taxes
- $3,156
Year Built
- Built in 2004
Lot Details
- 5,820 Sq Ft Lot
- Lot Dimensions are 60x97
- North Facing Home
- Fenced
- Landscaped with Trees
HOA Fees
- $30 Monthly HOA Fees
Parking
- 2 Car Attached Garage
Home Design
- Slab Foundation
- Shingle Roof
- Stucco
Interior Spaces
- 1,557 Sq Ft Home
- Crown Molding
- Vaulted Ceiling
- Ceiling Fan
- Sliding Doors
- Family Room Off Kitchen
- Living Room with Fireplace
- Combination Dining and Living Room
Kitchen
- Range
- Microwave
- Dishwasher
- Disposal
Flooring
- Carpet
- Laminate
Bedrooms and Bathrooms
- 3 Bedrooms
- Split Bedroom Floorplan
- Walk-In Closet
- 2 Full Bathrooms
Laundry
- Laundry in Garage
- Dryer
- Washer
Outdoor Features
- Screened Patio
- Rear Porch
Utilities
- Central Heating and Cooling System
- Electric Water Heater
Community Details
- Nicole Falk Association
- Whisper Cove Subdivision
- Rental Restrictions
Listing and Financial Details
- Down Payment Assistance Available
- Homestead Exemption
- Visit Down Payment Resource Website
- Tax Lot 0070
- Assessor Parcel Number 342815970030000070
Ownership History
Purchase Details
Home Financials for this Owner
Home Financials are based on the most recent Mortgage that was taken out on this home.Purchase Details
Home Financials for this Owner
Home Financials are based on the most recent Mortgage that was taken out on this home.Purchase Details
Home Financials for this Owner
Home Financials are based on the most recent Mortgage that was taken out on this home.Similar Homes in the area
Home Values in the Area
Average Home Value in this Area
Purchase History
| Date | Buyer | Sale Price | Title Company |
|---|---|---|---|
| Barnhouser Susan E | $500,000 | Security Title | |
| Trotter Donald W | $210,000 | Sunbelt Title Agency | |
| Brown Bernard I | $192,000 | Dynasty Title Inc |
Mortgage History
| Date | Status | Borrower | Loan Amount |
|---|---|---|---|
| Open | Barnhouser Susan E | $400,000 | |
| Previous Owner | Trotter Donald W | $168,000 | |
| Previous Owner | Brown Bernard I | $120,000 |
Property History
| Date | Event | Price | Change | Sq Ft Price |
|---|---|---|---|---|
| 01/14/2022 01/14/22 | Sold | $500,000 | +7.5% | $321 / Sq Ft |
| 11/24/2021 11/24/21 | Pending | -- | -- | -- |
| 11/21/2021 11/21/21 | For Sale | $465,000 | -- | $299 / Sq Ft |
Tax History Compared to Growth
Tax History
| Year | Tax Paid | Tax Assessment Tax Assessment Total Assessment is a certain percentage of the fair market value that is determined by local assessors to be the total taxable value of land and additions on the property. | Land | Improvement |
|---|---|---|---|---|
| 2024 | $6,408 | $419,363 | -- | -- |
| 2023 | $6,408 | $407,149 | $152,296 | $254,853 |
| 2022 | $3,130 | $218,951 | $0 | $0 |
| 2021 | $3,166 | $212,574 | $0 | $0 |
| 2020 | $3,157 | $209,639 | $0 | $0 |
| 2019 | $3,098 | $204,926 | $0 | $0 |
| 2018 | $3,054 | $201,105 | $0 | $0 |
| 2017 | $3,026 | $196,969 | $0 | $0 |
| 2016 | $3,637 | $184,631 | $0 | $0 |
| 2015 | $3,491 | $173,262 | $0 | $0 |
| 2014 | $1,392 | $110,806 | $0 | $0 |
Agents Affiliated with this Home
-
Patricia Harris
P
Seller's Agent in 2022
Patricia Harris
CELTIC REALTY
(727) 389-2618
5 in this area
42 Total Sales
-
Lance Willard

Buyer's Agent in 2022
Lance Willard
CHARLES RUTENBERG REALTY INC
(727) 487-1894
1 in this area
722 Total Sales
Map
Source: Stellar MLS
MLS Number: U8144069
APN: 34-28-15-97003-000-0070
- 629 Lexington St
- 602 Roanoke St
- 333 Acropolis Dr
- 361 Colonial Ct
- 130 Patricia Ave Unit 66
- 130 Patricia Ave Unit 104
- 525 Lexington St
- 546 Orangewood Dr
- 766 Beltrees St
- 401 Milwaukee Ave
- 883 Sky Loch Dr S
- 889 Sky Loch Dr S
- 511 Roanoke St
- 200 Portree Dr
- 230 Portree Dr
- 854 Sky Loch Dr S
- 149 Sky Loch Dr E
- 224 Sky Loch Dr E
- 720 Lyndhurst St Unit 1121
- 420 Roanoke St
- 641 Whisper Cove Ct
- 637 Whisper Cove Ct
- 645 Whisper Cove Ct
- 644 Dexter Dr
- 640 Dexter Dr
- 649 Whisper Cove Ct
- 633 Whisper Cove Ct
- 648 Dexter Dr
- 636 Dexter Dr
- 652 Dexter Dr
- 629 Whisper Cove Ct
- 632 Dexter Dr
- 653 Whisper Cove Ct
- 656 Dexter Dr
- 643 Dexter Dr
- 639 Dexter Dr
- 628 Dexter Dr
- 635 Dexter Dr
- 649 Dexter Dr
- 651 Dexter Dr
