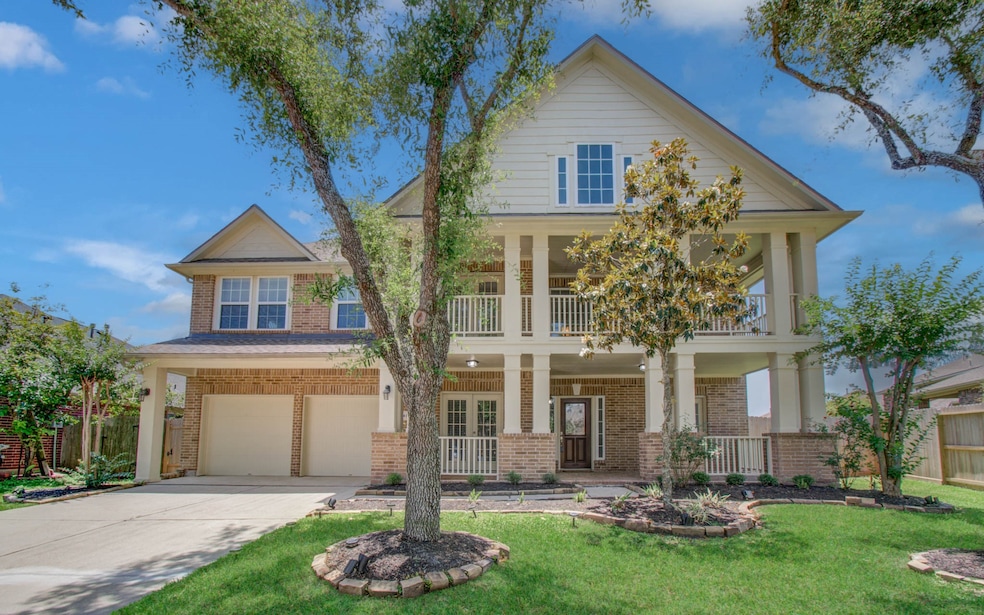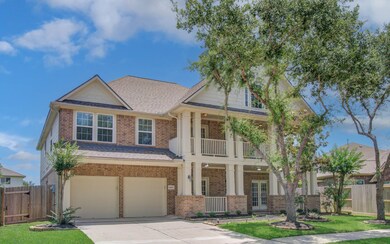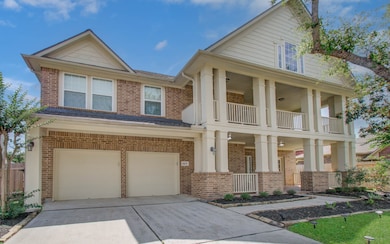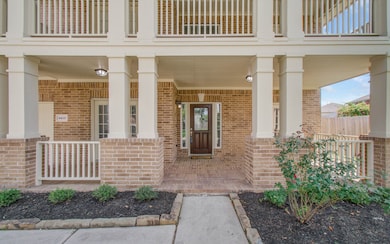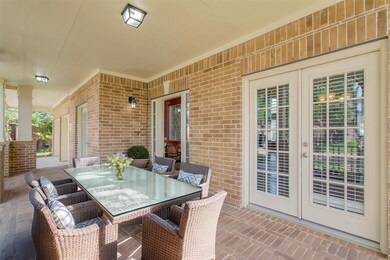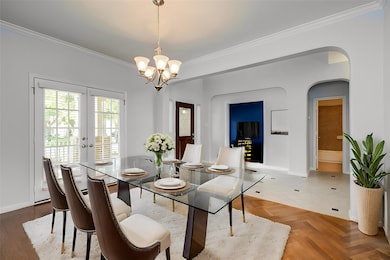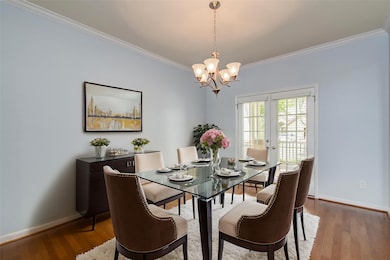
6410 Drayton Hall Missouri City, TX 77459
Sienna NeighborhoodEstimated payment $4,339/month
Highlights
- Traditional Architecture
- 2 Car Attached Garage
- Central Heating and Cooling System
- Jan Schiff Elementary School Rated A
About This Home
Welcome to this spacious 5 bed 4 bath single-owner home! The striking front elevation includes a welcoming porch and balcony that enhances its curb appeal. With a huge game room, dedicated media room, and generous living spaces throughout, this home is perfect for families of all sizes. With a new roof (June 2023) and fresh paint throughout (2025), this home features modern fittings in the kitchen and bathrooms, plenty of counter space in the kitchen along with a commercial-grade vent hood that elevates your culinary experience. The garage boasts an epoxy-coated floor, and the new AC evaporator coil (June 2023) ensures optimal climate control. The spacious master suite is a true retreat with custom-built closets, complemented by additional storage solutions in the laundry room. Step outside to enjoy the large backyard, fully enclosed by a brand-new fence (2025)—ideal for entertaining or play! Close to Hwy 6, fort bend toll Rd & zoned to exemplary FBISD schools this home has it all!
Home Details
Home Type
- Single Family
Est. Annual Taxes
- $10,702
Year Built
- Built in 2010
Lot Details
- 9,817 Sq Ft Lot
HOA Fees
- $129 Monthly HOA Fees
Parking
- 2 Car Attached Garage
Home Design
- Traditional Architecture
- Slab Foundation
- Composition Roof
Interior Spaces
- 3,501 Sq Ft Home
- 2-Story Property
Bedrooms and Bathrooms
- 5 Bedrooms
- 4 Full Bathrooms
Schools
- Schiff Elementary School
- Baines Middle School
- Ridge Point High School
Utilities
- Central Heating and Cooling System
- Heating System Uses Gas
Community Details
- Association fees include clubhouse, ground maintenance, recreation facilities
- Sienna HOA, Phone Number (281) 778-0778
- Sienna Village Of Anderson Spgs Subdivision
Map
Home Values in the Area
Average Home Value in this Area
Tax History
| Year | Tax Paid | Tax Assessment Tax Assessment Total Assessment is a certain percentage of the fair market value that is determined by local assessors to be the total taxable value of land and additions on the property. | Land | Improvement |
|---|---|---|---|---|
| 2023 | $9,344 | $399,311 | $21,648 | $377,663 |
| 2022 | $9,014 | $363,010 | $24,130 | $338,880 |
| 2021 | $9,450 | $330,010 | $58,050 | $271,960 |
| 2020 | $9,543 | $333,270 | $58,050 | $275,220 |
| 2019 | $9,460 | $317,040 | $58,050 | $258,990 |
| 2018 | $9,592 | $315,640 | $58,050 | $257,590 |
| 2017 | $9,795 | $315,570 | $58,050 | $257,520 |
| 2016 | $10,071 | $324,460 | $58,050 | $266,410 |
| 2015 | $5,270 | $324,190 | $52,960 | $271,230 |
| 2014 | $4,915 | $294,720 | $52,960 | $241,760 |
Property History
| Date | Event | Price | Change | Sq Ft Price |
|---|---|---|---|---|
| 06/26/2025 06/26/25 | For Sale | $599,000 | -- | $171 / Sq Ft |
Purchase History
| Date | Type | Sale Price | Title Company |
|---|---|---|---|
| Vendors Lien | -- | Mth Title Company | |
| Warranty Deed | -- | Mth Title Company | |
| Deed | -- | -- |
Mortgage History
| Date | Status | Loan Amount | Loan Type |
|---|---|---|---|
| Open | $165,350 | New Conventional | |
| Closed | $237,227 | New Conventional |
Similar Homes in Missouri City, TX
Source: Houston Association of REALTORS®
MLS Number: 5695082
APN: 8131-22-002-0070-907
- 6619 Learning Ln
- 6315 Bain Dr
- 6606 Learning Ln
- 6610 Learning Ln
- 6614 Learning Ln
- 6618 Learning Ln
- 6622 Learning Ln
- 6230 Ledger Ln
- 6307 Mercer Ct
- 7603 Chimney Gap
- 7431 Pony Creek
- 7427 Pony Creek
- 6022 Twin Creek
- 6010 Twin Creek
- 6007 Indian Creek
- 7303 Lennox Woods
- 6030 Clymer Meadow
- 5803 Buffalo Gap
- 7507 Trail Hollow
- 6903 Stevenson Dr
- 6427 Sienna Ranch Rd
- 7110 Baitland Dr
- 7419 Pony Creek
- 6303 Sienna Ranch Rd
- 6018 Lamb Creek
- 7010 Stevenson Dr
- 3218 Shadow View Ln
- 6030 Clymer Meadow
- 3319 Sky Run Ct
- 7507 Trail Hollow
- 6915 Moreleigh Branch Dr
- 5730 Slate Valley Ct
- 5839 Sonoma Ridge
- 1942 Olivos St
- 1550 Park Path Dr
- 1418 Revolution Way
- 2019 Olivos St
- 3523 Canton Hills Ln
- 5830 Silver Oak
- 5818 La Crema
