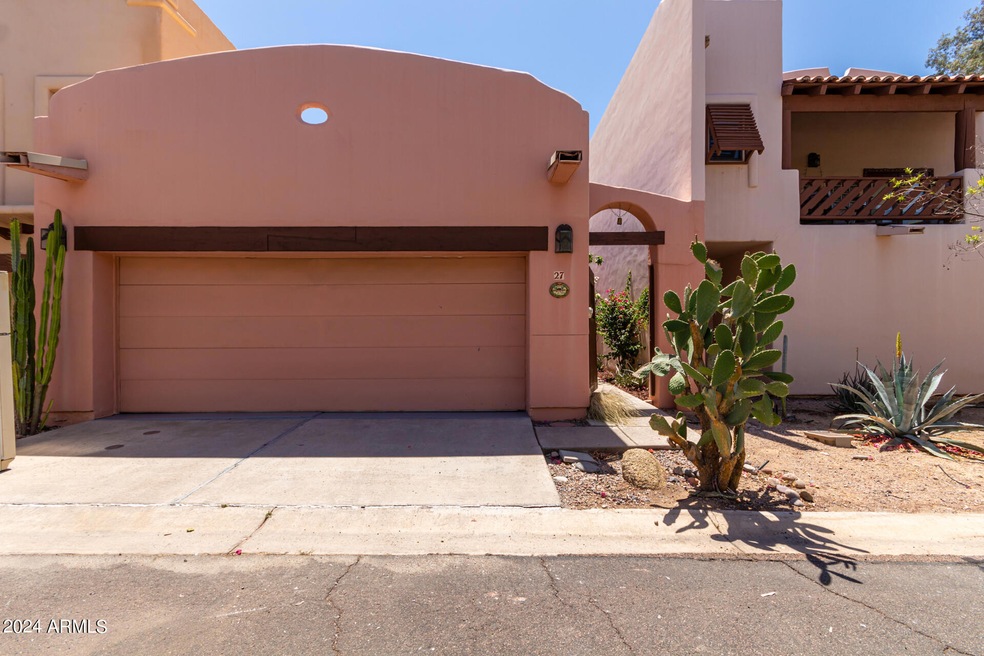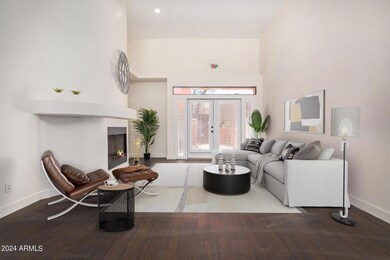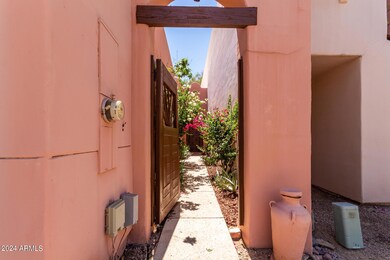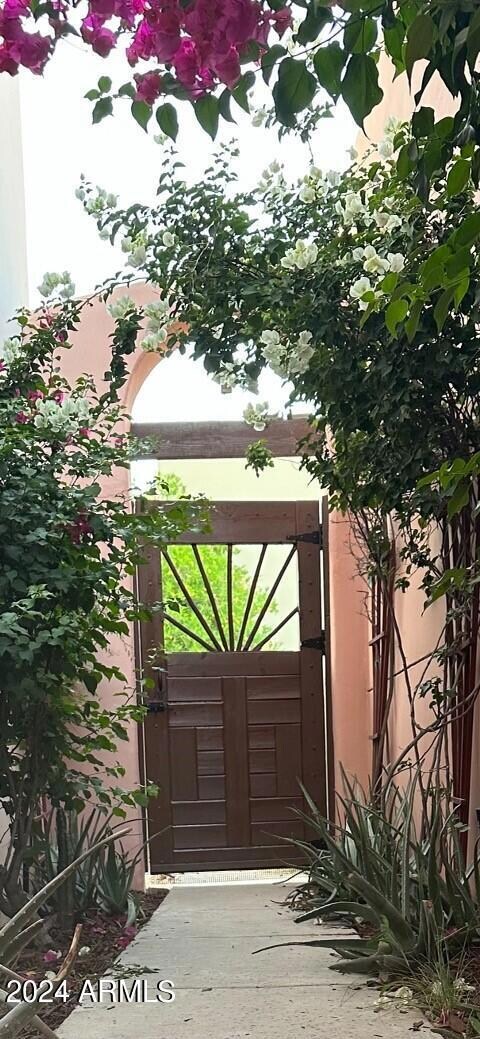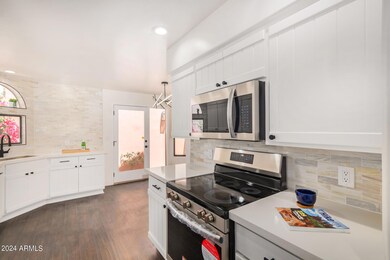
6411 S River Dr Unit 27 Tempe, AZ 85283
South Tempe NeighborhoodHighlights
- Gated Community
- Two Primary Bathrooms
- Wood Flooring
- Kyrene del Norte School Rated A-
- Clubhouse
- Spanish Architecture
About This Home
As of September 2024Now on the market! Take advantage of this recently updated townhome in the gated Community of The Cottonwoods! Inviting hallway with skylights ushers you to the spacious living/dining room filled with abundant natural and chic light fixtures. Tastefully designed interior features high ceilings, a soothing palette, a cozy fireplace, and hardwood flooring t/out. The gourmet kitchen includes NEW stainless steel appliances, stylish tile backsplash, quartz counters, white cabinetry, and a bright breakfast nook with a bay window and outdoor access. Main suite has patio access, an immaculate ensuite with dual vanities, a separate tub, a step-in glass shower, and a sizable walk-in closet. French doors open to the back patio, perfect for fun BBQs! Create new memories in this incredible abode!
Townhouse Details
Home Type
- Townhome
Est. Annual Taxes
- $2,694
Year Built
- Built in 1992
Lot Details
- 3,019 Sq Ft Lot
- Desert faces the front of the property
- Two or More Common Walls
- Cul-De-Sac
- Block Wall Fence
- Private Yard
HOA Fees
- $310 Monthly HOA Fees
Parking
- 2 Car Detached Garage
- Garage Door Opener
Home Design
- Spanish Architecture
- Roof Updated in 2024
- Wood Frame Construction
- Built-Up Roof
- Stucco
- Adobe
Interior Spaces
- 1,796 Sq Ft Home
- 1-Story Property
- Ceiling height of 9 feet or more
- Ceiling Fan
- Living Room with Fireplace
Kitchen
- Kitchen Updated in 2024
- Eat-In Kitchen
- Built-In Microwave
Flooring
- Floors Updated in 2024
- Wood Flooring
Bedrooms and Bathrooms
- 2 Bedrooms
- Bathroom Updated in 2024
- Two Primary Bathrooms
- Primary Bathroom is a Full Bathroom
- 2.5 Bathrooms
- Dual Vanity Sinks in Primary Bathroom
- Bathtub With Separate Shower Stall
Schools
- Kyrene Del Norte Elementary School
- Kyrene Middle School
- Marcos De Niza High School
Utilities
- Refrigerated Cooling System
- Heating Available
- High Speed Internet
- Cable TV Available
Additional Features
- No Interior Steps
- Patio
Listing and Financial Details
- Tax Lot 60
- Assessor Parcel Number 301-49-546
Community Details
Overview
- Association fees include insurance, ground maintenance, front yard maint, trash
- Aam, Llc Association, Phone Number (602) 957-9191
- Built by RALPH HOGAN
- Cottonwoods Unit 3 Subdivision, Split Bright&Open Floorplan
- FHA/VA Approved Complex
Amenities
- Clubhouse
- Recreation Room
Recreation
- Tennis Courts
- Pickleball Courts
- Community Pool
- Bike Trail
Security
- Gated Community
Map
Similar Homes in Tempe, AZ
Home Values in the Area
Average Home Value in this Area
Property History
| Date | Event | Price | Change | Sq Ft Price |
|---|---|---|---|---|
| 09/28/2024 09/28/24 | Price Changed | $550,000 | 0.0% | $306 / Sq Ft |
| 09/28/2024 09/28/24 | For Sale | $550,000 | -0.2% | $306 / Sq Ft |
| 09/26/2024 09/26/24 | Sold | $551,000 | +0.2% | $307 / Sq Ft |
| 08/29/2024 08/29/24 | Pending | -- | -- | -- |
| 08/15/2024 08/15/24 | Price Changed | $550,000 | -0.9% | $306 / Sq Ft |
| 08/15/2024 08/15/24 | Price Changed | $555,000 | -0.9% | $309 / Sq Ft |
| 08/07/2024 08/07/24 | Price Changed | $560,000 | -1.7% | $312 / Sq Ft |
| 06/08/2024 06/08/24 | Price Changed | $569,500 | -1.0% | $317 / Sq Ft |
| 05/04/2024 05/04/24 | For Sale | $575,000 | +47.4% | $320 / Sq Ft |
| 02/22/2024 02/22/24 | Sold | $390,000 | -9.3% | $217 / Sq Ft |
| 02/09/2024 02/09/24 | Pending | -- | -- | -- |
| 01/31/2024 01/31/24 | For Sale | $430,000 | +50.9% | $239 / Sq Ft |
| 05/27/2016 05/27/16 | Sold | $285,000 | -5.0% | $159 / Sq Ft |
| 04/25/2016 04/25/16 | Pending | -- | -- | -- |
| 04/21/2016 04/21/16 | Price Changed | $300,000 | -1.6% | $167 / Sq Ft |
| 03/30/2016 03/30/16 | Price Changed | $305,000 | -3.2% | $170 / Sq Ft |
| 02/24/2016 02/24/16 | Price Changed | $315,000 | -3.1% | $175 / Sq Ft |
| 01/12/2016 01/12/16 | For Sale | $325,000 | -- | $181 / Sq Ft |
Source: Arizona Regional Multiple Listing Service (ARMLS)
MLS Number: 6700785
- 6411 S River Dr Unit 38
- 6411 S River Dr Unit 53
- 6411 S River Dr Unit 10
- 6320 S Shannon Dr Unit 9
- 2032 E Pegasus Dr
- 2031 E Vaughn St
- 2707 W Onza Cir
- 2028 E Libra Dr
- 2710 S Noche de Paz
- 2664 W Ocaso Cir
- 2161 E Gemini Dr
- 1936 E Libra Dr
- 2901 W Straford Dr
- 2816 S Don Luis Cir
- 2717 W Medina Ave
- 2804 W Curry St
- 6510 S Hazelton Ln Unit 133
- 6510 S Hazelton Ln Unit 138
- 2705 W Summit Place
- 2137 E Cornell Dr
