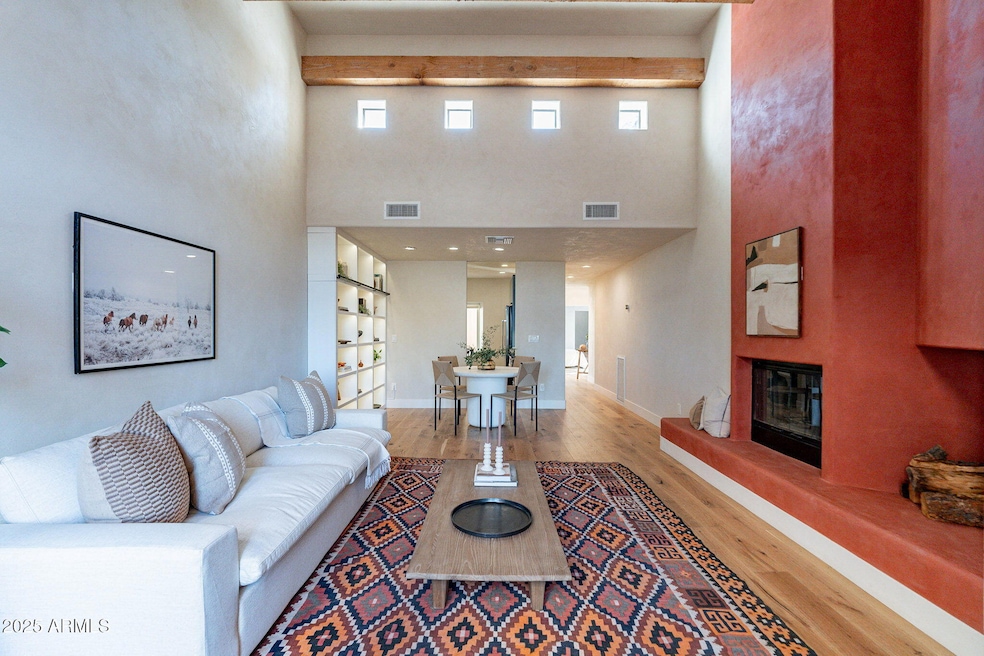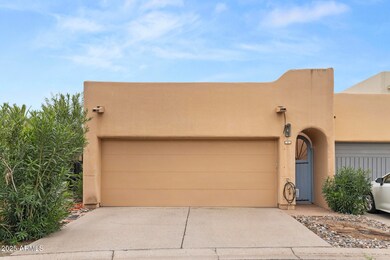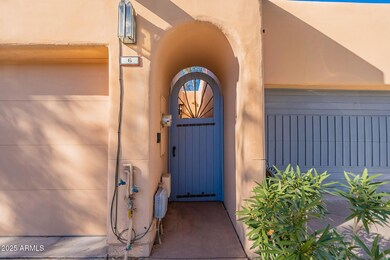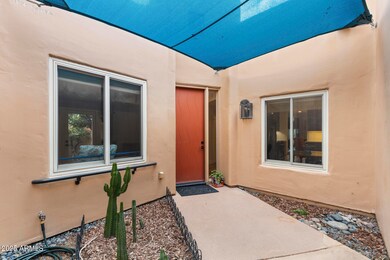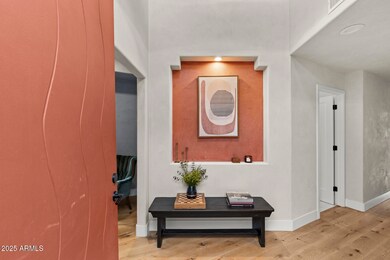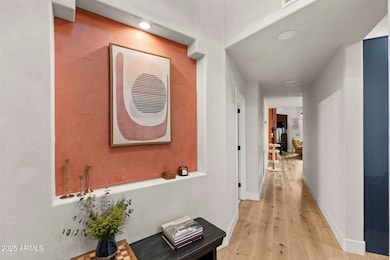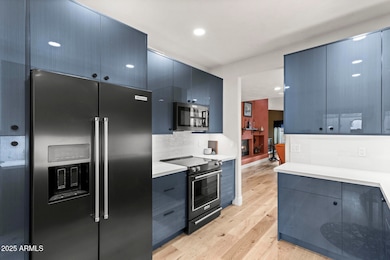6411 S River Dr Unit 6 Tempe, AZ 85283
South Tempe NeighborhoodEstimated payment $3,485/month
Highlights
- Gated Community
- Wood Flooring
- 1 Fireplace
- Kyrene del Norte School Rated A-
- Santa Fe Architecture
- Corner Lot
About This Home
Santa Fe style meets modern craft in The Cottonwoods - an Anozira built gated enclave designed by noted architect Adolf deRoy-Mark. Inside, a full designer remodel pairs real wood flooring, American clay wall finishes with an airy, open concept that places bedrooms at opposite ends for privacy. The beamed ceilings and clerestory windows bring drama and soft natural light while the kitchen and baths feature cohesive, semi custom, acrylic cabinetry, quartz countertops and high quality finishes. Outside, enjoy lush community grounds with winding streams/ponds, mature trees, pool/spa, tennis, and a reservable tea house - rare resort style amenities in South Tempe. Architecturally distinctive, historically significant and move in ready. This is Cottonwoods living at its best
Listing Agent
Russ Lyon Sotheby's International Realty License #SA658394000 Listed on: 10/23/2025

Townhouse Details
Home Type
- Townhome
Est. Annual Taxes
- $2,265
Year Built
- Built in 1987
Lot Details
- 2,365 Sq Ft Lot
- 1 Common Wall
- Desert faces the front and back of the property
- Block Wall Fence
HOA Fees
- $318 Monthly HOA Fees
Parking
- 2 Car Direct Access Garage
- Garage Door Opener
Home Design
- Santa Fe Architecture
- Wood Frame Construction
- Built-Up Roof
- Foam Roof
- Stucco
Interior Spaces
- 1,484 Sq Ft Home
- 1-Story Property
- Ceiling height of 9 feet or more
- 1 Fireplace
- Double Pane Windows
- Vinyl Clad Windows
Kitchen
- Kitchen Updated in 2022
- Eat-In Kitchen
- Built-In Microwave
Flooring
- Floors Updated in 2022
- Wood
- Tile
Bedrooms and Bathrooms
- 2 Bedrooms
- Bathroom Updated in 2022
- 2 Bathrooms
- Dual Vanity Sinks in Primary Bathroom
Schools
- Kyrene Del Norte Elementary School
- Kyrene Middle School
- Marcos De Niza High School
Utilities
- Central Air
- Heating Available
- High Speed Internet
- Cable TV Available
Additional Features
- No Interior Steps
- Patio
Listing and Financial Details
- Tax Lot 40
- Assessor Parcel Number 301-49-526
Community Details
Overview
- Association fees include ground maintenance, street maintenance, trash
- Preferred Comm. Association, Phone Number (480) 649-2017
- Built by ANOZIRA
- Cottonwoods Unit 3 Subdivision
Recreation
- Tennis Courts
- Heated Community Pool
- Community Spa
Additional Features
- Recreation Room
- Gated Community
Map
Home Values in the Area
Average Home Value in this Area
Tax History
| Year | Tax Paid | Tax Assessment Tax Assessment Total Assessment is a certain percentage of the fair market value that is determined by local assessors to be the total taxable value of land and additions on the property. | Land | Improvement |
|---|---|---|---|---|
| 2025 | $2,338 | $25,022 | -- | -- |
| 2024 | $2,205 | $23,831 | -- | -- |
| 2023 | $2,205 | $33,470 | $6,690 | $26,780 |
| 2022 | $2,090 | $27,750 | $5,550 | $22,200 |
| 2021 | $2,172 | $26,910 | $5,380 | $21,530 |
| 2020 | $2,120 | $25,060 | $5,010 | $20,050 |
| 2019 | $2,053 | $23,070 | $4,610 | $18,460 |
| 2018 | $1,984 | $22,160 | $4,430 | $17,730 |
| 2017 | $1,902 | $21,320 | $4,260 | $17,060 |
| 2016 | $1,929 | $20,960 | $4,190 | $16,770 |
| 2015 | $1,782 | $19,460 | $3,890 | $15,570 |
Property History
| Date | Event | Price | List to Sale | Price per Sq Ft | Prior Sale |
|---|---|---|---|---|---|
| 10/23/2025 10/23/25 | For Sale | $565,000 | +2.7% | $381 / Sq Ft | |
| 03/29/2024 03/29/24 | Sold | $550,000 | 0.0% | $371 / Sq Ft | View Prior Sale |
| 02/08/2024 02/08/24 | Price Changed | $550,000 | -4.3% | $371 / Sq Ft | |
| 01/11/2024 01/11/24 | For Sale | $575,000 | +14.8% | $387 / Sq Ft | |
| 02/22/2022 02/22/22 | Sold | $501,000 | +1.2% | $338 / Sq Ft | View Prior Sale |
| 02/08/2022 02/08/22 | Pending | -- | -- | -- | |
| 01/31/2022 01/31/22 | For Sale | $495,000 | -- | $334 / Sq Ft |
Purchase History
| Date | Type | Sale Price | Title Company |
|---|---|---|---|
| Warranty Deed | $550,000 | Wfg National Title Insurance C | |
| Warranty Deed | $501,000 | Driggs Title Agency | |
| Warranty Deed | $501,000 | Driggs Title Agency | |
| Warranty Deed | -- | Capital Title Agency Inc |
Mortgage History
| Date | Status | Loan Amount | Loan Type |
|---|---|---|---|
| Open | $165,000 | New Conventional | |
| Previous Owner | $100,000 | No Value Available |
Source: Arizona Regional Multiple Listing Service (ARMLS)
MLS Number: 6937867
APN: 301-49-526
- 6411 S River Dr Unit 38
- 6320 S Shannon Dr Unit 9
- 2051 E Vaughn St
- 2031 E Vaughn St
- 2016 E Redmon Dr
- 2067 E Gemini Dr
- 2036 E Gemini Dr
- 2642 W Onza Ave
- 2559 W Olla Cir
- 5817 S Siesta Ln
- 2140 E Apollo Ave
- 5727 S Siesta Ln
- 1905 E Gemini Dr
- 2811 W Rosewood Dr
- 2628 W Mendoza Cir
- 2453 W Pecos Ave
- 1978 E Stephens Dr
- 2807 W Newton Ct
- 2552 S Playa
- 5401 S Siesta Ln
- 2547 W Naranja Ave
- 2163 E Sesame St
- 2742 S Las Palmas
- 2831 S Don Luis Cir
- 5803 S Kenwood Ln
- 6510 S Hazelton Ln Unit 142
- 1985 E Stephens Dr
- 2111 E Oxford Dr
- 1820 E Bell de Mar Dr Unit 2
- 1820 E Bell de Mar Dr Unit B8
- 1820 E Bell de Mar Dr Unit 1
- 2132 E Oxford Dr
- 2122 E Radcliffe Dr
- 2105 E Colgate Dr
- 6508 S Butte Ave
- 2201 W Keating Ave
- 1998 E Duke Dr
- 2050 W Nido Ave
- 2150 S Las Palmas Unit 2
- 1906 E Sunburst Ln
