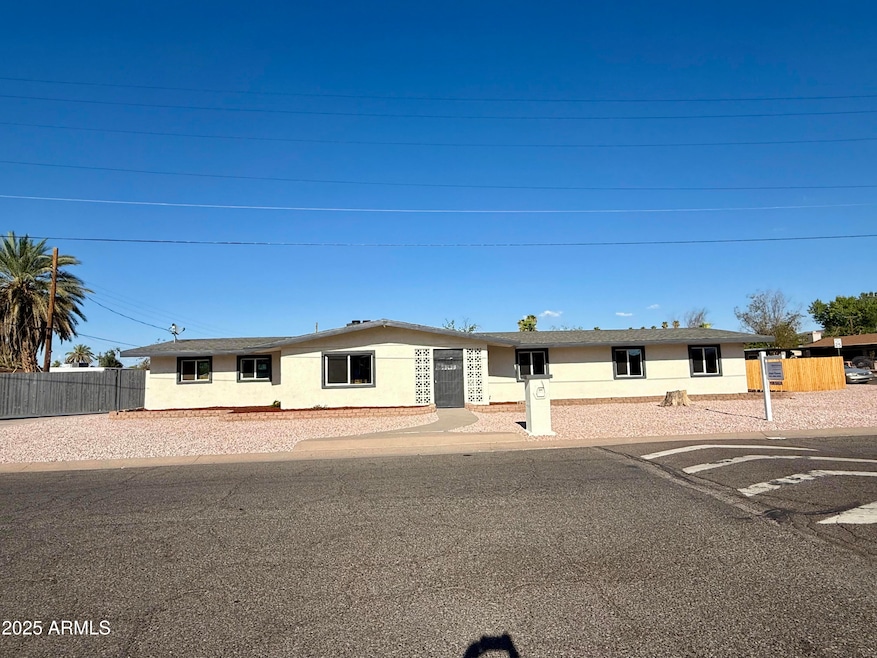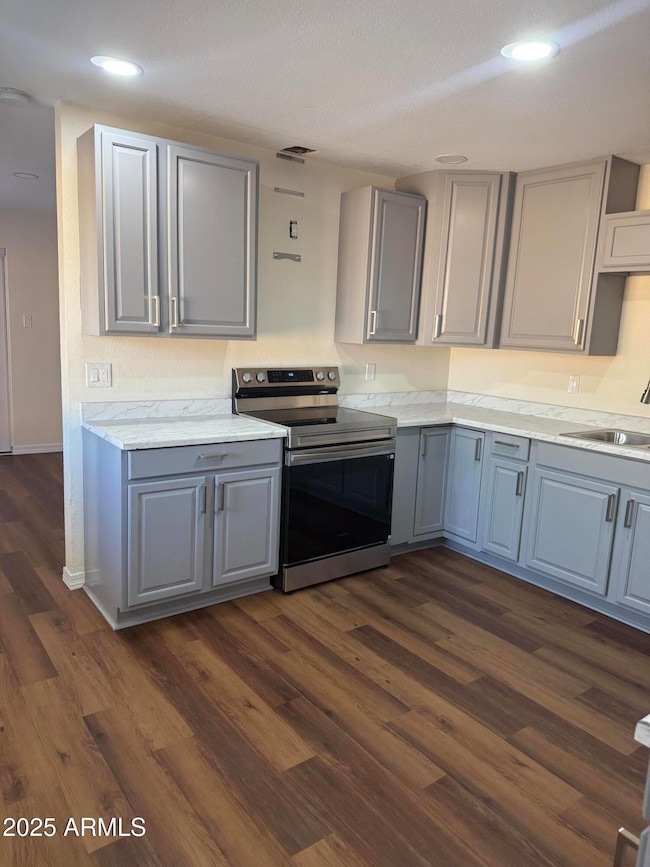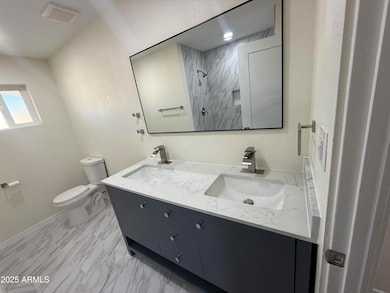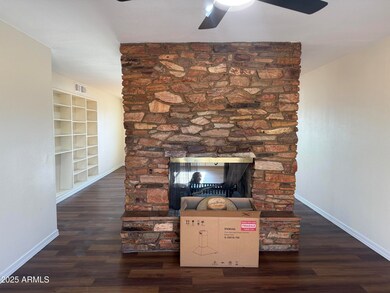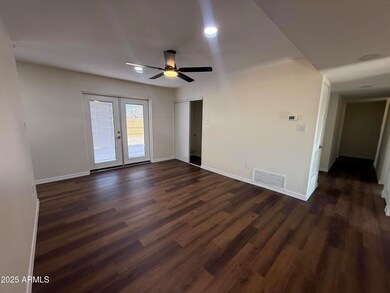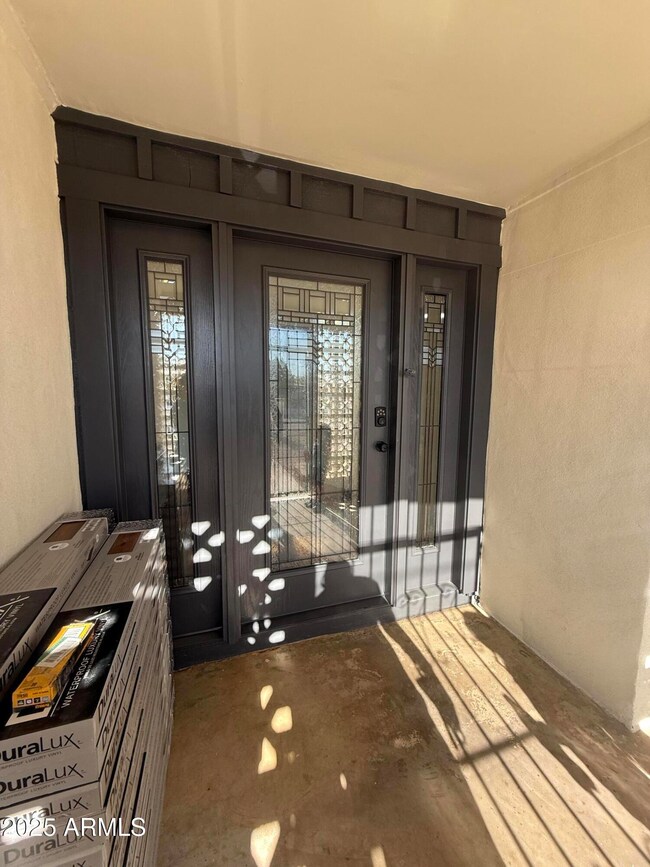
6415 S Montezuma St Phoenix, AZ 85041
South Mountain NeighborhoodEstimated payment $2,614/month
Total Views
71
4
Beds
2
Baths
1,738
Sq Ft
$265
Price per Sq Ft
Highlights
- RV Garage
- 1 Fireplace
- Eat-In Kitchen
- Phoenix Coding Academy Rated A
- No HOA
- Central Air
About This Home
This home is located at 6415 S Montezuma St, Phoenix, AZ 85041 and is currently priced at $459,900, approximately $264 per square foot. This property was built in 1961. 6415 S Montezuma St is a home located in Maricopa County with nearby schools including V. H. Lassen Elementary School, Cesar Chavez High School, and Phoenix Coding Academy.
Home Details
Home Type
- Single Family
Est. Annual Taxes
- $798
Year Built
- Built in 1961
Lot Details
- 0.27 Acre Lot
- Desert faces the front of the property
- Wood Fence
Home Design
- Composition Roof
- Block Exterior
Interior Spaces
- 1,738 Sq Ft Home
- 1-Story Property
- 1 Fireplace
- Washer and Dryer Hookup
Kitchen
- Eat-In Kitchen
- Built-In Electric Oven
Bedrooms and Bathrooms
- 4 Bedrooms
- Primary Bathroom is a Full Bathroom
- 2 Bathrooms
Parking
- 2 Carport Spaces
- Side or Rear Entrance to Parking
- RV Garage
Schools
- Cesar E Chavez Community Elementary School
- C J Jorgensen Middle School
- Central High School
Utilities
- Central Air
- Heating Available
Community Details
- No Home Owners Association
- Association fees include no fees
- Subdivision
Listing and Financial Details
- Assessor Parcel Number 114-06-065-B
Map
Create a Home Valuation Report for This Property
The Home Valuation Report is an in-depth analysis detailing your home's value as well as a comparison with similar homes in the area
Home Values in the Area
Average Home Value in this Area
Tax History
| Year | Tax Paid | Tax Assessment Tax Assessment Total Assessment is a certain percentage of the fair market value that is determined by local assessors to be the total taxable value of land and additions on the property. | Land | Improvement |
|---|---|---|---|---|
| 2025 | $798 | $6,055 | -- | -- |
| 2024 | $773 | $5,766 | -- | -- |
| 2023 | $773 | $27,000 | $5,400 | $21,600 |
| 2022 | $757 | $21,760 | $4,350 | $17,410 |
| 2021 | $781 | $16,630 | $3,320 | $13,310 |
| 2020 | $771 | $14,730 | $2,940 | $11,790 |
| 2019 | $745 | $12,600 | $2,520 | $10,080 |
| 2018 | $724 | $11,100 | $2,220 | $8,880 |
| 2017 | $674 | $9,050 | $1,810 | $7,240 |
| 2016 | $640 | $7,510 | $1,500 | $6,010 |
| 2015 | $594 | $6,020 | $1,200 | $4,820 |
Source: Public Records
Property History
| Date | Event | Price | Change | Sq Ft Price |
|---|---|---|---|---|
| 07/19/2025 07/19/25 | For Sale | $459,900 | -- | $265 / Sq Ft |
Source: Arizona Regional Multiple Listing Service (ARMLS)
Purchase History
| Date | Type | Sale Price | Title Company |
|---|---|---|---|
| Warranty Deed | $279,900 | American Title Service Agency | |
| Trustee Deed | -- | -- | |
| Warranty Deed | $128,000 | Security Title Agency | |
| Trustee Deed | $86,850 | -- | |
| Warranty Deed | $82,500 | Nations Title Insurance |
Source: Public Records
Mortgage History
| Date | Status | Loan Amount | Loan Type |
|---|---|---|---|
| Open | $238,000 | New Conventional | |
| Previous Owner | $221,000 | New Conventional | |
| Previous Owner | $4,700 | Negative Amortization | |
| Previous Owner | $20,000 | Stand Alone Second | |
| Previous Owner | $126,179 | FHA | |
| Previous Owner | $84,000 | Unknown | |
| Previous Owner | $20,000 | Purchase Money Mortgage | |
| Previous Owner | $81,953 | FHA |
Source: Public Records
Similar Homes in Phoenix, AZ
Source: Arizona Regional Multiple Listing Service (ARMLS)
MLS Number: 6895039
APN: 114-06-065B
Nearby Homes
- 6216 S 5th Ave
- 6437 S Central Ave Unit 100
- 6427 S Central Ave Unit 100
- 720 W Lydia Ln
- 713 W Saint Charles Ave
- 811 W Saint Kateri Ave
- 6907 S 8th Dr Unit 123
- 5640 S Montezuma St
- 111 E Southern Ave
- 6908 S 8th Dr Unit 27
- 6843 S 9th Ave Unit 11
- 1017 W Lydia Ln
- 413 E Southern Ave
- 402 W Darrow St
- 5622 S 4th St
- 5808 S 12th Ln
- 5709 S 13th Ave
- 27 E Baseline Rd Unit 4
- 29 E Baseline Rd
- 6505 S 15th Dr
- 304 W Southern Ave
- 234 W Southern Ave
- 6825 S 7th Ln
- 30 W Fremont Rd Unit B
- 6506 S 10th Dr
- 7104 S 7th Ln Unit 57
- 227 W Darrow St
- 40 E Sunland Ave
- 1111 W Carson Rd
- 5906 S 12th Ln
- 5825 S 12th Ln
- 1213 W Fremont Rd
- 6233 S 15th Dr
- 1514 W Lynne Ln
- 808 W Roeser Rd
- 7850 S Central Ave
- 1605 W St Catherine Ave
- 5208 S 11th Ave Unit 5208
- 5401 S 15th Ave
- 1706 W Lydia Ln
