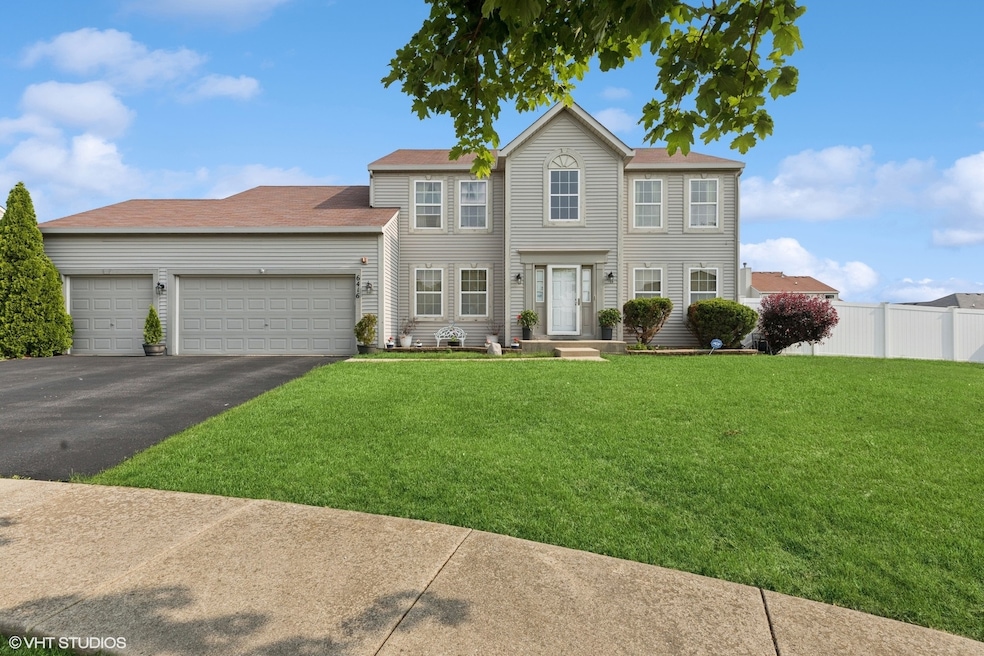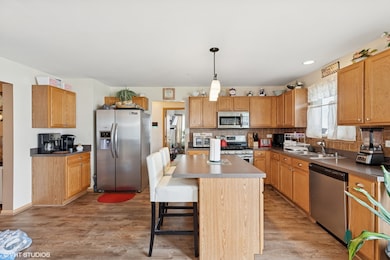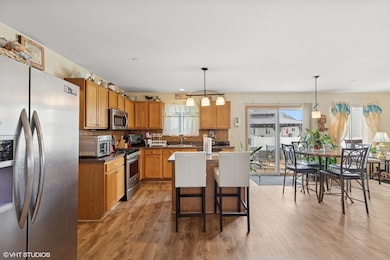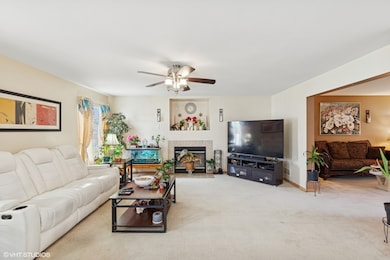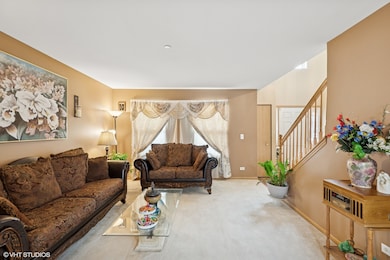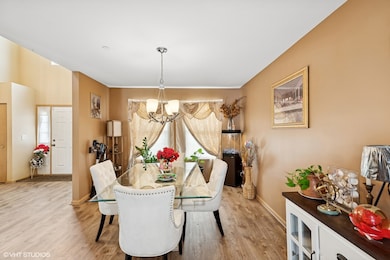
6416 Pasture Side Trail Matteson, IL 60443
West Matteson NeighborhoodEstimated payment $3,156/month
Highlights
- Very Popular Property
- Den
- Soaking Tub
- Traditional Architecture
- Formal Dining Room
- Walk-In Closet
About This Home
Spacious 4-Bedroom Home with 3-Car Garage and Thoughtful Updates! Welcome to this beautifully maintained two-story single-family home built in 2005, offering nearly 2,500 square feet of comfortable living space. Situated in a quiet and desirable neighborhood, this spacious 4-bedroom, 2.5-bathroom home features both a formal living room and a cozy family room with a fireplace-perfect for everyday living and entertaining. The heart of the home is the open-concept kitchen and dining area, recently updated with stylish laminate vinyl waterproof flooring. The kitchen includes a convenient center island with laminate countertops, ample cabinet space, and a layout ideal for hosting gatherings. Upstairs, you'll find generously sized bedrooms and well-appointed bathrooms; including master bed with master suite. The home also features a full unfinished basement, offering endless possibilities for customization-whether you're dreaming of a home gym, media room, or additional living space. Other standout features include: A 3-car garage, with one new door installed in 2025 and the garage ceiling freshly painted in 2024 A 2-year-old hot water heater A 2-year-old ejector pump A 3-year-old sump pump with battery backup An interior sprinkler system connected to every room in the home for added safety Whether you're a growing household or someone looking for space to live and expand, this home offers function, value, and peace of mind through recent updates and thoughtful design.
Home Details
Home Type
- Single Family
Est. Annual Taxes
- $12,497
Year Built
- Built in 2005
Lot Details
- 0.34 Acre Lot
- Lot Dimensions are 180.8 x 165.8 x 74.2 x 122.5
HOA Fees
- $18 Monthly HOA Fees
Parking
- 3 Car Garage
- Driveway
- Parking Included in Price
Home Design
- Traditional Architecture
Interior Spaces
- 2,492 Sq Ft Home
- 2-Story Property
- Fireplace With Gas Starter
- Family Room with Fireplace
- Living Room
- Formal Dining Room
- Den
- Basement Fills Entire Space Under The House
Kitchen
- Range
- Microwave
- Dishwasher
Flooring
- Carpet
- Vinyl
Bedrooms and Bathrooms
- 4 Bedrooms
- 4 Potential Bedrooms
- Walk-In Closet
- Soaking Tub
- Separate Shower
Laundry
- Laundry Room
- Sink Near Laundry
Outdoor Features
- Patio
Schools
- Fine Arts And Communications Cam High School
Utilities
- Central Air
- Heating System Uses Natural Gas
Community Details
- Cambridge Management Association, Phone Number (708) 403-0140
- The Point At Gleneagle Subdivision
- Property managed by The Point At Gleneagle Trail
Listing and Financial Details
- Senior Tax Exemptions
- Homeowner Tax Exemptions
Map
Home Values in the Area
Average Home Value in this Area
Tax History
| Year | Tax Paid | Tax Assessment Tax Assessment Total Assessment is a certain percentage of the fair market value that is determined by local assessors to be the total taxable value of land and additions on the property. | Land | Improvement |
|---|---|---|---|---|
| 2024 | $12,497 | $32,477 | $17,002 | $15,475 |
| 2023 | $9,824 | $36,116 | $19,116 | $17,000 |
| 2022 | $9,824 | $24,506 | $5,997 | $18,509 |
| 2021 | $10,003 | $24,505 | $5,997 | $18,508 |
| 2020 | $9,881 | $24,505 | $5,997 | $18,508 |
| 2019 | $8,921 | $22,500 | $5,622 | $16,878 |
| 2018 | $8,785 | $22,500 | $5,622 | $16,878 |
| 2017 | $12,768 | $27,764 | $5,622 | $22,142 |
| 2016 | $9,461 | $20,779 | $5,247 | $15,532 |
| 2015 | $9,226 | $20,779 | $5,247 | $15,532 |
| 2014 | $9,002 | $20,779 | $5,247 | $15,532 |
| 2013 | $10,783 | $23,439 | $5,247 | $18,192 |
Property History
| Date | Event | Price | Change | Sq Ft Price |
|---|---|---|---|---|
| 06/11/2025 06/11/25 | For Sale | $375,000 | +66.7% | $150 / Sq Ft |
| 04/17/2018 04/17/18 | Sold | $225,000 | 0.0% | $90 / Sq Ft |
| 02/07/2018 02/07/18 | Pending | -- | -- | -- |
| 01/15/2018 01/15/18 | For Sale | $225,000 | +26.4% | $90 / Sq Ft |
| 05/02/2013 05/02/13 | Sold | $178,000 | -3.8% | $71 / Sq Ft |
| 04/04/2013 04/04/13 | Pending | -- | -- | -- |
| 03/18/2013 03/18/13 | For Sale | $185,000 | -- | $74 / Sq Ft |
Purchase History
| Date | Type | Sale Price | Title Company |
|---|---|---|---|
| Quit Claim Deed | -- | None Listed On Document | |
| Warranty Deed | $225,000 | Citywide Title Corporation | |
| Warranty Deed | $89,000 | Stewart Title Company | |
| Warranty Deed | $165,000 | Fidelity National Title | |
| Warranty Deed | $292,500 | Cti |
Mortgage History
| Date | Status | Loan Amount | Loan Type |
|---|---|---|---|
| Previous Owner | $225,500 | New Conventional | |
| Previous Owner | $218,250 | New Conventional | |
| Previous Owner | $174,775 | FHA | |
| Previous Owner | $162,011 | FHA | |
| Previous Owner | $242,400 | Stand Alone First |
About the Listing Agent

I'm an expert real estate agent with Coldwell Banker Realty, IL and the nearby area, providing home-buyers and sellers with professional, responsive and attentive DIAMOND real estate services. Want an agent who'll really listen to what you want in a home? Need an agent who knows how to effectively market your home so it sells? Give me a call! I'm eager to help and would love to talk to you.
Camille's Other Listings
Source: Midwest Real Estate Data (MRED)
MLS Number: 12384925
APN: 31-19-410-026-0000
- 6500 Pasture Side Trail
- 6417 Blue Sky Ln Unit 2525
- 6409 Old Plank Blvd
- 6520 Bridle Path Dr
- 6361 Patricia Dr
- 6604 Pasture Side Trail
- 91 Candlegate Cir
- 6704 Bridle Path Dr
- 66 Candlegate Cir
- 188 N Windmere Cir
- 51 Brushwood Dr
- 231 Blackthorn Rd
- 340 Tullamore Terrace
- 325 Pleasant Terrace
- 70 Begonia Dr
- 237 Blackthorn Rd
- 268 Blackthorn Rd
- 319 Pleasant Terrace
- 241 Blackthorn Rd
- 6201 Pond View Dr
