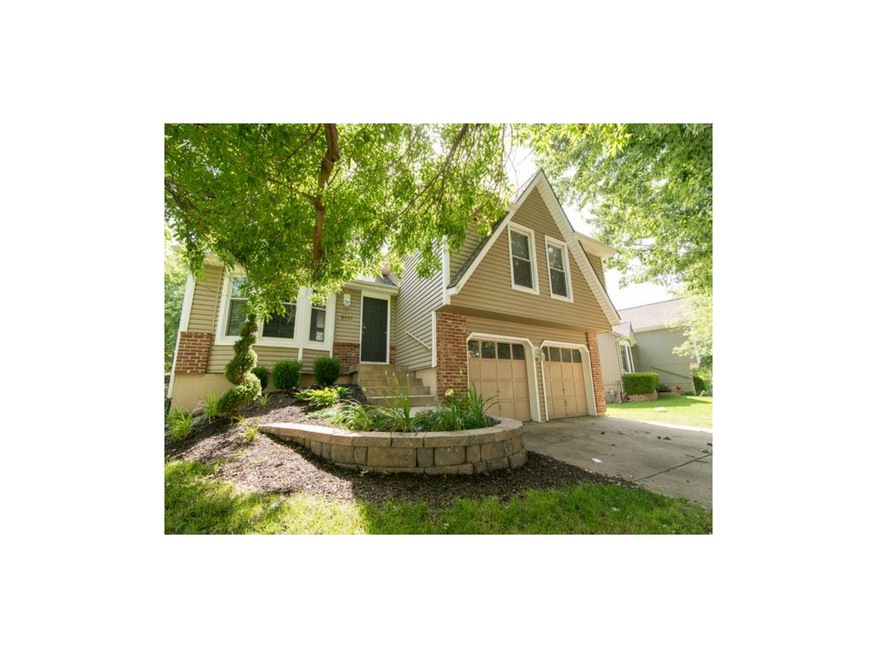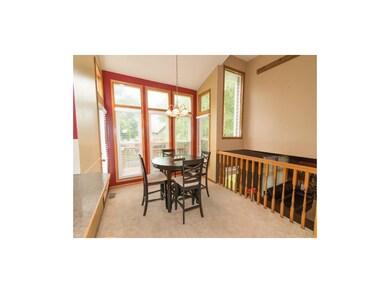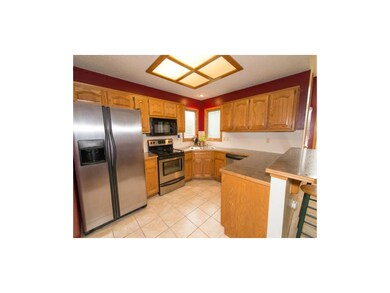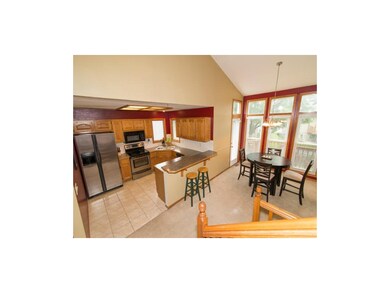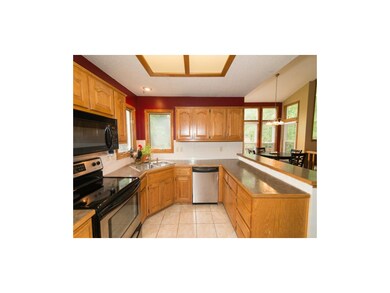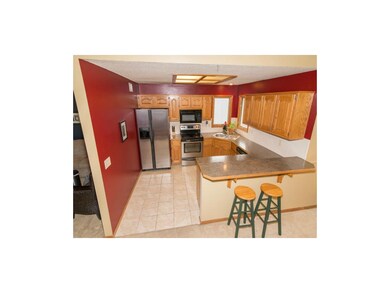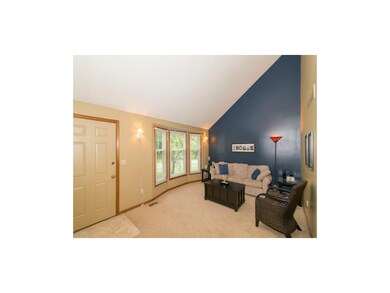
6417 Anderson St Shawnee, KS 66226
Highlights
- Deck
- Recreation Room
- Traditional Architecture
- Horizon Elementary School Rated A
- Vaulted Ceiling
- 1 Fireplace
About This Home
As of February 2025NEW PRICE! Motivated seller wants it sold! 3 living areas, fenced backyard w/ large deck! Lots of new windows, tiled floors in baths plus gorgeous custom tiled shower updates in both baths! Brick fireplace in main living room, walks out to backyard. Kitchen w/stainless steel appliances & fridge stays! Vaulted celiings, light, bright & open throughout.
Large Master bedroom with walk in closet, double vanity & tiled floor in bath. Bonus room in finished lower level could be perfect guest room or home office Lawn mower and fridge can stay with acceptable offer! Neighborhood playground area plus adjacent walking trails. Walk to middle school and high school.
Last Agent to Sell the Property
Weichert, Realtors Welch & Com License #SP00229554 Listed on: 06/26/2015

Last Buyer's Agent
Ally Perkins
Iconic Hills, LLC License #SP00235250
Home Details
Home Type
- Single Family
Est. Annual Taxes
- $2,580
Year Built
- Built in 1991
HOA Fees
- $25 Monthly HOA Fees
Parking
- 2 Car Attached Garage
- Garage Door Opener
Home Design
- Traditional Architecture
- Split Level Home
- Composition Roof
- Vinyl Siding
Interior Spaces
- Wet Bar: Ceramic Tiles, Shower Over Tub, Carpet, Walk-In Closet(s), Double Vanity, Shower Only, Skylight(s), Cathedral/Vaulted Ceiling, Ceiling Fan(s), Built-in Features, Fireplace
- Built-In Features: Ceramic Tiles, Shower Over Tub, Carpet, Walk-In Closet(s), Double Vanity, Shower Only, Skylight(s), Cathedral/Vaulted Ceiling, Ceiling Fan(s), Built-in Features, Fireplace
- Vaulted Ceiling
- Ceiling Fan: Ceramic Tiles, Shower Over Tub, Carpet, Walk-In Closet(s), Double Vanity, Shower Only, Skylight(s), Cathedral/Vaulted Ceiling, Ceiling Fan(s), Built-in Features, Fireplace
- Skylights
- 1 Fireplace
- Shades
- Plantation Shutters
- Drapes & Rods
- Recreation Room
- Finished Basement
Kitchen
- Electric Oven or Range
- Dishwasher
- Stainless Steel Appliances
- Granite Countertops
- Laminate Countertops
Flooring
- Wall to Wall Carpet
- Linoleum
- Laminate
- Stone
- Ceramic Tile
- Luxury Vinyl Plank Tile
- Luxury Vinyl Tile
Bedrooms and Bathrooms
- 3 Bedrooms
- Cedar Closet: Ceramic Tiles, Shower Over Tub, Carpet, Walk-In Closet(s), Double Vanity, Shower Only, Skylight(s), Cathedral/Vaulted Ceiling, Ceiling Fan(s), Built-in Features, Fireplace
- Walk-In Closet: Ceramic Tiles, Shower Over Tub, Carpet, Walk-In Closet(s), Double Vanity, Shower Only, Skylight(s), Cathedral/Vaulted Ceiling, Ceiling Fan(s), Built-in Features, Fireplace
- Double Vanity
- Ceramic Tiles
Outdoor Features
- Deck
- Enclosed patio or porch
- Playground
Schools
- Horizon Elementary School
- Mill Valley High School
Additional Features
- Wood Fence
- Central Heating and Cooling System
Community Details
- Woodland Park Subdivision
Listing and Financial Details
- Assessor Parcel Number QP91700005 0011
Ownership History
Purchase Details
Home Financials for this Owner
Home Financials are based on the most recent Mortgage that was taken out on this home.Purchase Details
Home Financials for this Owner
Home Financials are based on the most recent Mortgage that was taken out on this home.Purchase Details
Purchase Details
Home Financials for this Owner
Home Financials are based on the most recent Mortgage that was taken out on this home.Purchase Details
Home Financials for this Owner
Home Financials are based on the most recent Mortgage that was taken out on this home.Purchase Details
Home Financials for this Owner
Home Financials are based on the most recent Mortgage that was taken out on this home.Similar Homes in Shawnee, KS
Home Values in the Area
Average Home Value in this Area
Purchase History
| Date | Type | Sale Price | Title Company |
|---|---|---|---|
| Warranty Deed | -- | Accurate Title | |
| Warranty Deed | -- | Accurate Title | |
| Warranty Deed | -- | Accurate Title | |
| Warranty Deed | -- | Platinum Title Llc | |
| Warranty Deed | -- | Chicago Title | |
| Interfamily Deed Transfer | -- | None Available | |
| Warranty Deed | -- | Chicago Title Ins Co |
Mortgage History
| Date | Status | Loan Amount | Loan Type |
|---|---|---|---|
| Open | $388,000 | New Conventional | |
| Previous Owner | $196,000 | New Conventional | |
| Previous Owner | $186,558 | FHA | |
| Previous Owner | $0 | Unknown | |
| Previous Owner | $126,500 | New Conventional | |
| Previous Owner | $35,300 | Stand Alone Second | |
| Previous Owner | $141,200 | New Conventional |
Property History
| Date | Event | Price | Change | Sq Ft Price |
|---|---|---|---|---|
| 02/18/2025 02/18/25 | Sold | -- | -- | -- |
| 01/24/2025 01/24/25 | For Sale | $389,900 | 0.0% | $188 / Sq Ft |
| 12/04/2024 12/04/24 | Pending | -- | -- | -- |
| 11/24/2024 11/24/24 | For Sale | $389,900 | 0.0% | $188 / Sq Ft |
| 11/18/2024 11/18/24 | Pending | -- | -- | -- |
| 10/25/2024 10/25/24 | For Sale | $389,900 | +96.9% | $188 / Sq Ft |
| 07/31/2015 07/31/15 | Sold | -- | -- | -- |
| 07/02/2015 07/02/15 | Pending | -- | -- | -- |
| 06/27/2015 06/27/15 | For Sale | $198,000 | -- | $139 / Sq Ft |
Tax History Compared to Growth
Tax History
| Year | Tax Paid | Tax Assessment Tax Assessment Total Assessment is a certain percentage of the fair market value that is determined by local assessors to be the total taxable value of land and additions on the property. | Land | Improvement |
|---|---|---|---|---|
| 2024 | $4,267 | $36,903 | $7,110 | $29,793 |
| 2023 | $4,280 | $36,443 | $7,110 | $29,333 |
| 2022 | $4,774 | $33,074 | $5,931 | $27,143 |
| 2021 | $3,699 | $29,578 | $5,650 | $23,928 |
| 2020 | $3,427 | $27,140 | $5,130 | $22,010 |
| 2019 | $3,354 | $26,174 | $4,660 | $21,514 |
| 2018 | $3,206 | $24,794 | $4,660 | $20,134 |
| 2017 | $3,051 | $23,011 | $4,303 | $18,708 |
| 2016 | $2,934 | $21,850 | $4,303 | $17,547 |
| 2015 | $2,930 | $21,528 | $4,303 | $17,225 |
| 2013 | -- | $20,263 | $4,303 | $15,960 |
Agents Affiliated with this Home
-

Seller's Agent in 2025
jacob stoddard
Seek Real Estate
(816) 521-8534
3 in this area
43 Total Sales
-

Buyer's Agent in 2025
Erin Pringle
NextHome Gadwood Group
(913) 915-2573
19 in this area
70 Total Sales
-

Seller's Agent in 2015
Bridget Brown-Kiggins
Weichert, Realtors Welch & Com
(913) 231-6129
22 in this area
188 Total Sales
-
A
Buyer's Agent in 2015
Ally Perkins
Iconic Hills, LLC
Map
Source: Heartland MLS
MLS Number: 1946061
APN: QP91700005-0011
- 6301 Anderson St
- 6001 Hedge Lane Terrace
- 6000 Hedge Lane Terrace
- 0 Kansas 7
- 6352 Noble St
- 7939 Noble St
- 7943 Noble St
- 23818 Clearcreek Pkwy
- 22112 W 59th St
- 5827 Roundtree St
- 6529 Barth Rd
- 21710 W 60th St
- 23300 W 71st St
- 23910 W 65th St
- 22000 W 71st St
- 22404 W 58th Terrace
- 6481 Barth Rd
- 7117 Aminda St
- 6333 Lakecrest Dr
- 22607 W 71st Terrace
