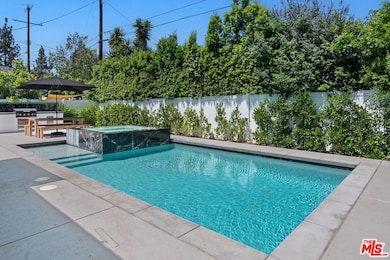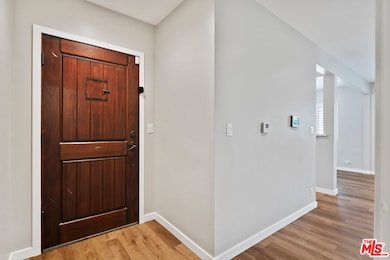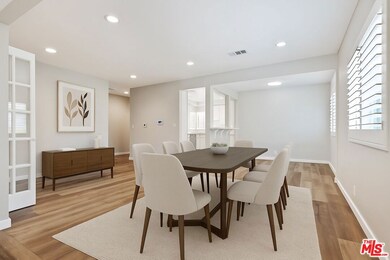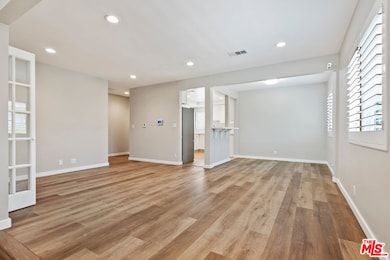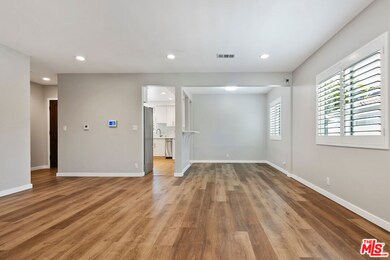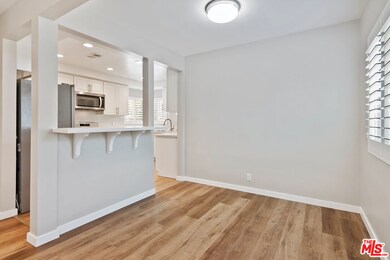
6421 Gaviota Ave Van Nuys, CA 91406
Van Nuys NeighborhoodEstimated payment $7,003/month
Highlights
- In Ground Pool
- Pool View
- Lawn
- Traditional Architecture
- Quartz Countertops
- No HOA
About This Home
Stunning Lake Balboa Retreat with Designer Backyard & Pool. Welcome to your dream home in the heart of Lake Balboa! This beautifully updated residence offers a perfect blend of charm, modern upgrades, and indoor-outdoor living. Step into a lushly landscaped front yard with a white post fence, drought-tolerant plants, and low-maintenance turf lawn ~ curb appeal that's both beautiful and eco-friendly. Inside, the spacious dining area flows seamlessly into an expansive living room, ideal for entertaining or cozy nights in. The chef-inspired kitchen features custom white cabinetry, sleek glass tile backsplash, quartz countertops, and stainless steel appliances all crafted for both style and function. A cozy den showcases a decorative fireplace, adding warmth and character to the living space. The private primary suite is a true sanctuary with direct pool access, dual closets, a double-sink vanity, and an oversized walk-in shower for a spa-like experience. Your backyard oasis awaits with a custom-designed entertainer's yard, complete with a privacy hedge, Blackstone barbecue prep station, expansive counter space, built-in refrigerator, and a sparkling pool with raised spa with water fall edge perfect for year-round enjoyment. The finished garage includes epoxy floors, a built-in workbench, custom cabinetry, and a convenient washer & dryer setup just off the kitchen. Additional highlights include ~ recessed lighting throughout, custom window shutters, stylish vinyl flooring & Eco-conscious rain barrels. This exceptional home offers comfort, luxury, and sustainability in one of the Valley's most desirable neighborhoods. Don't miss this rare opportunity! (See photos, Matterport/3D tour & Floor-plan).
Listing Agent
Berkshire Hathaway HomeServices California Properties License #01344361 Listed on: 06/20/2025

Home Details
Home Type
- Single Family
Est. Annual Taxes
- $9,258
Year Built
- Built in 1950 | Remodeled
Lot Details
- 7,276 Sq Ft Lot
- Lot Dimensions are 58x125
- Fenced Yard
- Gated Home
- Split Rail Fence
- Vinyl Fence
- Rectangular Lot
- Level Lot
- Lawn
- Front Yard
- Property is zoned LAR1
Home Design
- Traditional Architecture
- Split Level Home
- Composition Roof
- Wood Siding
- Stucco
Interior Spaces
- 1,928 Sq Ft Home
- 1-Story Property
- Built-In Features
- Recessed Lighting
- Decorative Fireplace
- Double Pane Windows
- Plantation Shutters
- Custom Window Coverings
- Window Screens
- Sliding Doors
- Entryway
- Living Room
- Dining Area
- Den with Fireplace
- Vinyl Flooring
- Pool Views
Kitchen
- Breakfast Area or Nook
- Breakfast Bar
- Oven or Range
- Freezer
- Ice Maker
- Water Line To Refrigerator
- Dishwasher
- Quartz Countertops
- Disposal
Bedrooms and Bathrooms
- 3 Bedrooms
- Remodeled Bathroom
- <<tubWithShowerToken>>
- Linen Closet In Bathroom
Laundry
- Laundry in Garage
- Dryer
- Washer
Home Security
- Security Lights
- Carbon Monoxide Detectors
- Fire and Smoke Detector
Parking
- 4 Parking Spaces
- Driveway
Pool
- In Ground Pool
- Heated Spa
- In Ground Spa
- Gas Heated Pool
Outdoor Features
- Open Patio
- Built-In Barbecue
- Rain Gutters
Location
- City Lot
Utilities
- Central Heating and Cooling System
- Vented Exhaust Fan
- Gas Water Heater
- Sewer in Street
Community Details
- No Home Owners Association
Listing and Financial Details
- Assessor Parcel Number 2233-023-011
Map
Home Values in the Area
Average Home Value in this Area
Tax History
| Year | Tax Paid | Tax Assessment Tax Assessment Total Assessment is a certain percentage of the fair market value that is determined by local assessors to be the total taxable value of land and additions on the property. | Land | Improvement |
|---|---|---|---|---|
| 2024 | $9,258 | $916,730 | $550,038 | $366,692 |
| 2023 | $9,144 | $898,755 | $539,253 | $359,502 |
| 2022 | $8,812 | $881,133 | $528,680 | $352,453 |
| 2021 | $8,694 | $863,857 | $518,314 | $345,543 |
| 2020 | $5,342 | $433,500 | $346,800 | $86,700 |
| 2019 | $4,249 | $69,715 | $25,247 | $44,468 |
| 2018 | $893 | $68,349 | $24,752 | $43,597 |
| 2016 | $838 | $65,697 | $23,792 | $41,905 |
| 2015 | $826 | $64,711 | $23,435 | $41,276 |
| 2014 | $838 | $63,444 | $22,976 | $40,468 |
Property History
| Date | Event | Price | Change | Sq Ft Price |
|---|---|---|---|---|
| 06/30/2025 06/30/25 | Pending | -- | -- | -- |
| 06/20/2025 06/20/25 | For Sale | $1,125,000 | -- | $584 / Sq Ft |
Purchase History
| Date | Type | Sale Price | Title Company |
|---|---|---|---|
| Grant Deed | $855,000 | Stewart Title | |
| Grant Deed | $855,000 | Stewart Title | |
| Interfamily Deed Transfer | -- | Stewart Title | |
| Interfamily Deed Transfer | -- | Stewart Title Of California | |
| Grant Deed | $425,000 | Stewart Title Of California | |
| Interfamily Deed Transfer | -- | Stewart Ttl Of California | |
| Interfamily Deed Transfer | -- | First American Title Company | |
| Interfamily Deed Transfer | -- | -- |
Mortgage History
| Date | Status | Loan Amount | Loan Type |
|---|---|---|---|
| Open | $852,500 | VA | |
| Closed | $885,000 | VA | |
| Closed | $885,000 | VA | |
| Previous Owner | $297,500 | Adjustable Rate Mortgage/ARM | |
| Previous Owner | $56,100 | New Conventional | |
| Previous Owner | $75,000 | Fannie Mae Freddie Mac | |
| Previous Owner | $52,625 | Unknown |
Similar Homes in the area
Source: The MLS
MLS Number: 25554767
APN: 2233-023-011
- 6446 Woodley Ave Unit 3
- 6461 Woodley Ave
- 16144 Gilmore St
- 16125 Haynes St
- 6508 Blewett Ave
- 16206 Hamlin St
- 6648 Gaviota Ave
- 6418 Whitman Ave
- 6651 Densmore Ave
- 15946 Vanowen St Unit 103
- 16020 Vanowen St
- 6643 Haskell Ave
- 6401 Odessa Ave
- 16431 Gilmore St
- 15469 Friar St
- 6211 Blucher Ave
- 6615 Orion Ave
- 6217 Orion Ave
- 6818 Chisholm Ave
- 6616 Langdon Ave

