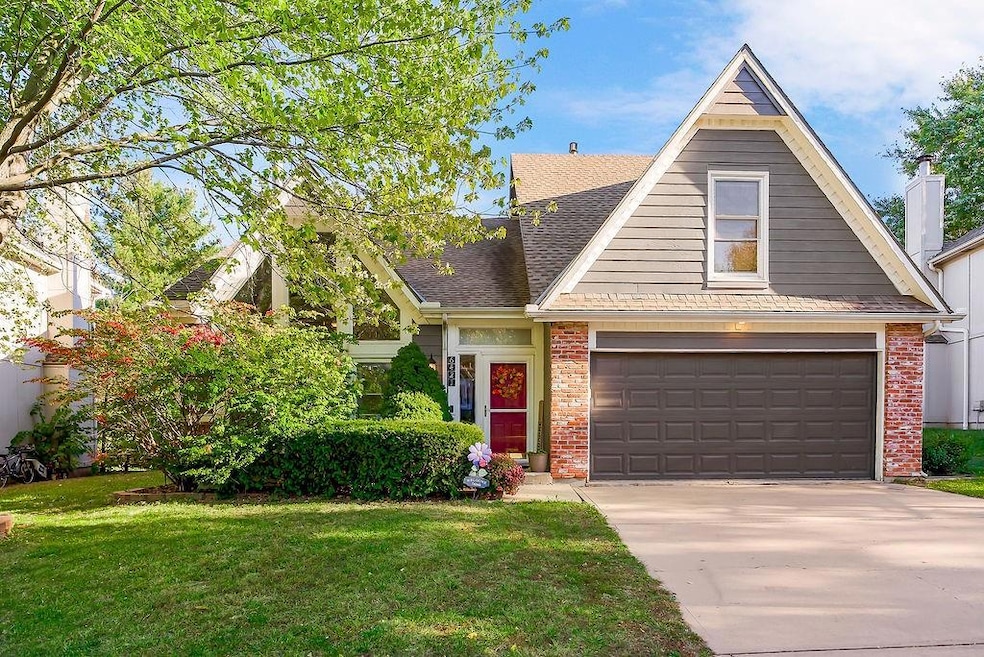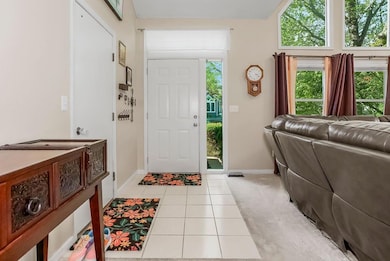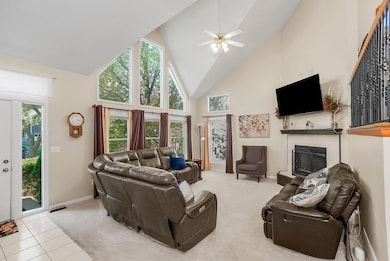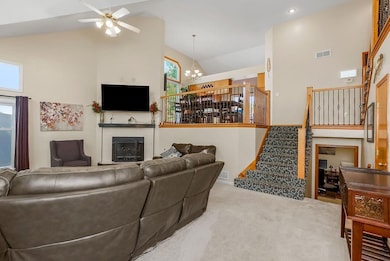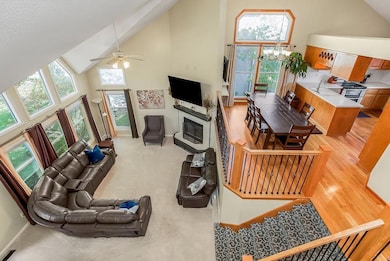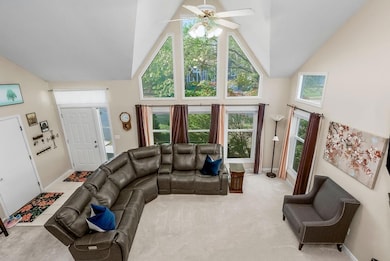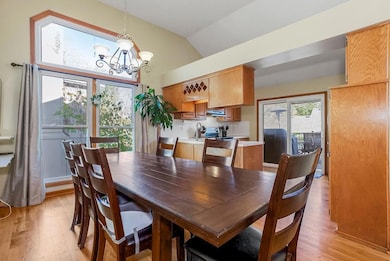6421 Hilltop St Shawnee, KS 66226
Estimated payment $2,507/month
Highlights
- Deck
- Traditional Architecture
- Double Oven
- Horizon Elementary School Rated A
- Wood Flooring
- 3-minute walk to Woodland Park
About This Home
Welcome to your new home in coveted Western Shawnee! This beautifully maintained 3-bedroom, 2-bath home is in the award-winning De Soto School District, surrounded by walking trails and two neighborhood parks. Inside, you’ll find stunning wood floors, plush carpet, and elegant new bannisters with wrought iron spindles—all installed in 2019. The kitchen features newer matching stainless steel appliances. The open floor plan showcases oversized windows that flood the home with natural light, creating a warm and welcoming atmosphere. The spacious primary suite offers two full-size walk-in closets, providing plenty of storage. Step outside to enjoy a brand-new composite deck (built just last month!) and a low-maintenance yard, perfect for relaxing or entertaining. Conveniently located near shopping, dining, and easy highway access—this Western Shawnee gem is ready to welcome you home!
Listing Agent
Coldwell Banker Regan Realtors Brokerage Phone: 913-549-2989 License #00252344 Listed on: 10/22/2025

Home Details
Home Type
- Single Family
Est. Annual Taxes
- $4,688
Year Built
- Built in 1992
Lot Details
- 6,380 Sq Ft Lot
- Wood Fence
- Paved or Partially Paved Lot
HOA Fees
- $38 Monthly HOA Fees
Parking
- 2 Car Attached Garage
- Front Facing Garage
- Garage Door Opener
Home Design
- Traditional Architecture
- Split Level Home
- Composition Roof
Interior Spaces
- Ceiling Fan
- Family Room with Fireplace
- Family Room Downstairs
- Combination Kitchen and Dining Room
- Fire and Smoke Detector
Kitchen
- Double Oven
- Free-Standing Electric Oven
- Dishwasher
- Stainless Steel Appliances
- Disposal
Flooring
- Wood
- Carpet
- Tile
- Vinyl
Bedrooms and Bathrooms
- 3 Bedrooms
- Walk-In Closet
- 2 Full Bathrooms
Finished Basement
- Basement Fills Entire Space Under The House
- Sump Pump
- Laundry in Basement
Outdoor Features
- Deck
- Playground
Schools
- Prairie Ridge Elementary School
- Mill Valley High School
Utilities
- Central Air
- Heating System Uses Natural Gas
Community Details
- Association fees include curbside recycling, trash
- Woodland Park Association
- Woodland Park Subdivision
Listing and Financial Details
- Assessor Parcel Number QP91700004-0009
- $0 special tax assessment
Map
Home Values in the Area
Average Home Value in this Area
Tax History
| Year | Tax Paid | Tax Assessment Tax Assessment Total Assessment is a certain percentage of the fair market value that is determined by local assessors to be the total taxable value of land and additions on the property. | Land | Improvement |
|---|---|---|---|---|
| 2024 | $4,688 | $40,457 | $6,999 | $33,458 |
| 2023 | $4,416 | $37,594 | $6,999 | $30,595 |
| 2022 | $4,317 | $35,995 | $5,839 | $30,156 |
| 2021 | $3,793 | $30,337 | $5,563 | $24,774 |
| 2020 | $3,575 | $28,325 | $5,051 | $23,274 |
| 2019 | $3,474 | $27,118 | $4,589 | $22,529 |
| 2018 | $2,984 | $25,013 | $4,589 | $20,424 |
| 2017 | $2,939 | $22,160 | $4,248 | $17,912 |
| 2016 | $2,758 | $20,527 | $4,248 | $16,279 |
| 2015 | $2,734 | $20,090 | $4,248 | $15,842 |
| 2013 | -- | $18,607 | $4,248 | $14,359 |
Property History
| Date | Event | Price | List to Sale | Price per Sq Ft | Prior Sale |
|---|---|---|---|---|---|
| 11/09/2025 11/09/25 | Pending | -- | -- | -- | |
| 10/22/2025 10/22/25 | For Sale | $395,000 | +83.7% | $204 / Sq Ft | |
| 09/01/2017 09/01/17 | Sold | -- | -- | -- | View Prior Sale |
| 07/20/2017 07/20/17 | Pending | -- | -- | -- | |
| 07/19/2017 07/19/17 | For Sale | $215,000 | -- | $113 / Sq Ft |
Purchase History
| Date | Type | Sale Price | Title Company |
|---|---|---|---|
| Warranty Deed | -- | Platinum Title | |
| Warranty Deed | -- | Chicago Title Ins Co |
Mortgage History
| Date | Status | Loan Amount | Loan Type |
|---|---|---|---|
| Open | $167,500 | New Conventional | |
| Previous Owner | $167,675 | New Conventional |
Source: Heartland MLS
MLS Number: 2583155
APN: QP91700004-0009
- 22429 W 64th St
- 6358 Hilltop St
- 22213 W 64th Terrace
- 7943 Noble St
- 7939 Noble St
- 21609 W 61st St
- 24621 W 60th St
- 6001 Hedge Lane Terrace
- 6000 Hedge Lane Terrace
- 6031 Lakecrest Dr
- 5722 Payne St
- 6046 Redbud St
- 22209 W 57th St
- 22310 W 58th St
- 6820 Marion St
- 22605 W 56th St
- 5900 Redbud St
- 6764 Longview Rd
- 6744 Longview Rd
- 5531 Hilltop Dr
