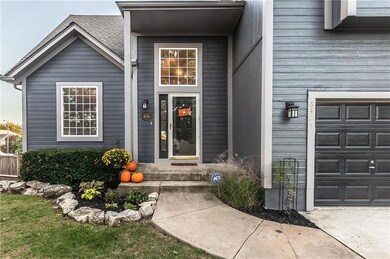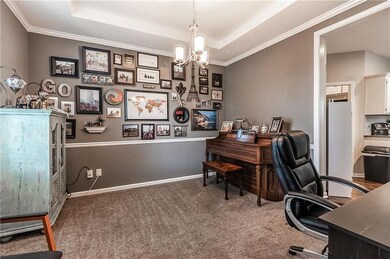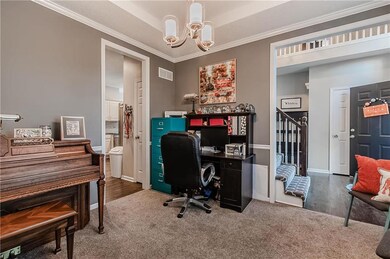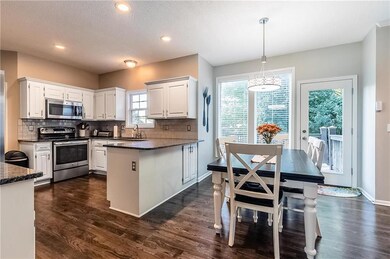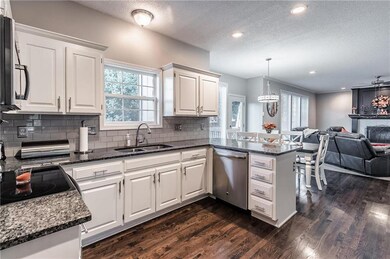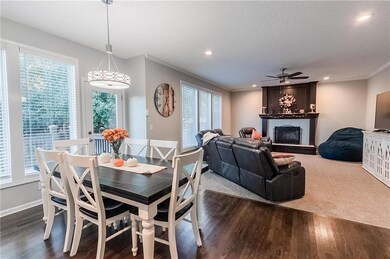
6421 Noreston St Shawnee, KS 66218
Highlights
- Deck
- Recreation Room
- Traditional Architecture
- Horizon Elementary School Rated A
- Vaulted Ceiling
- Wood Flooring
About This Home
As of December 2018Beautiful well kept home on a quiet cul-de-sac. Home is within walking distance of middle school and high school in award winning DeSoto school district. Main floor includes formal dining room, half bath, updated laundry, and kitchen that opens to great room. Staircase leads to oversized master bedroom and remodeled master bath with walk in closet. Three additional rooms with updated paint throughout. Entertain outside on your large deck with attached patio and fenced yard.
Last Agent to Sell the Property
Orenda Real Estate Services License #SP00223410 Listed on: 10/21/2018
Home Details
Home Type
- Single Family
Est. Annual Taxes
- $3,918
Year Built
- Built in 2000
Lot Details
- 10,454 Sq Ft Lot
- Cul-De-Sac
- Privacy Fence
- Paved or Partially Paved Lot
- Many Trees
HOA Fees
- $33 Monthly HOA Fees
Parking
- 2 Car Attached Garage
- Front Facing Garage
- Garage Door Opener
Home Design
- Traditional Architecture
- Frame Construction
- Composition Roof
Interior Spaces
- Vaulted Ceiling
- Ceiling Fan
- Gas Fireplace
- Family Room with Fireplace
- Family Room Downstairs
- Breakfast Room
- Formal Dining Room
- Recreation Room
Kitchen
- Electric Oven or Range
- Dishwasher
- Stainless Steel Appliances
- Disposal
Flooring
- Wood
- Carpet
Bedrooms and Bathrooms
- 4 Bedrooms
- Walk-In Closet
Finished Basement
- Basement Fills Entire Space Under The House
- Sump Pump
- Laundry in Basement
Home Security
- Home Security System
- Storm Doors
- Fire and Smoke Detector
Outdoor Features
- Deck
- Enclosed Patio or Porch
- Playground
Schools
- Horizon Elementary School
- Mill Valley High School
Utilities
- Central Heating and Cooling System
Community Details
- Association fees include trash pick up
- Monticello Farms Subdivision
Listing and Financial Details
- Assessor Parcel Number Qp46060000 0042
Ownership History
Purchase Details
Home Financials for this Owner
Home Financials are based on the most recent Mortgage that was taken out on this home.Purchase Details
Home Financials for this Owner
Home Financials are based on the most recent Mortgage that was taken out on this home.Similar Homes in Shawnee, KS
Home Values in the Area
Average Home Value in this Area
Purchase History
| Date | Type | Sale Price | Title Company |
|---|---|---|---|
| Warranty Deed | -- | First United Title Agency Ll | |
| Warranty Deed | -- | None Available |
Mortgage History
| Date | Status | Loan Amount | Loan Type |
|---|---|---|---|
| Open | $60,000 | Credit Line Revolving | |
| Open | $265,750 | New Conventional | |
| Closed | $270,000 | New Conventional | |
| Closed | $269,000 | New Conventional | |
| Closed | $270,000 | New Conventional | |
| Previous Owner | $269,372 | New Conventional | |
| Previous Owner | $37,854 | Unknown |
Property History
| Date | Event | Price | Change | Sq Ft Price |
|---|---|---|---|---|
| 12/12/2018 12/12/18 | Sold | -- | -- | -- |
| 11/09/2018 11/09/18 | Pending | -- | -- | -- |
| 10/21/2018 10/21/18 | For Sale | $300,000 | +8.9% | $99 / Sq Ft |
| 06/22/2017 06/22/17 | Sold | -- | -- | -- |
| 05/21/2017 05/21/17 | Pending | -- | -- | -- |
| 05/19/2017 05/19/17 | For Sale | $275,500 | -- | $94 / Sq Ft |
Tax History Compared to Growth
Tax History
| Year | Tax Paid | Tax Assessment Tax Assessment Total Assessment is a certain percentage of the fair market value that is determined by local assessors to be the total taxable value of land and additions on the property. | Land | Improvement |
|---|---|---|---|---|
| 2024 | $5,834 | $50,140 | $8,236 | $41,904 |
| 2023 | $5,624 | $47,828 | $8,236 | $39,592 |
| 2022 | $5,163 | $43,022 | $7,488 | $35,534 |
| 2021 | $4,797 | $38,421 | $6,809 | $31,612 |
| 2020 | $4,664 | $37,018 | $6,809 | $30,209 |
| 2019 | $4,413 | $34,500 | $5,920 | $28,580 |
| 2018 | $4,223 | $32,717 | $5,920 | $26,797 |
| 2017 | $3,918 | $29,601 | $5,147 | $24,454 |
| 2016 | $3,849 | $28,727 | $4,902 | $23,825 |
| 2015 | $3,708 | $27,221 | $4,881 | $22,340 |
| 2013 | -- | $25,358 | $4,881 | $20,477 |
Agents Affiliated with this Home
-
Eddie Davis

Seller's Agent in 2018
Eddie Davis
Orenda Real Estate Services
(316) 202-1931
3 in this area
252 Total Sales
-
Terri Gilgour

Buyer's Agent in 2018
Terri Gilgour
Weichert Realtors - Generations
(816) 224-8484
1 in this area
50 Total Sales
-
Karen Chauinard

Seller's Agent in 2017
Karen Chauinard
Compass Realty Group
(816) 914-8544
62 in this area
239 Total Sales
-
Jennifer Harvey

Seller Co-Listing Agent in 2017
Jennifer Harvey
Compass Realty Group
(913) 221-8863
40 in this area
72 Total Sales
-
T
Buyer's Agent in 2017
Tanya Thompson
ReeceNichols - Country Club Plaza
Map
Source: Heartland MLS
MLS Number: 2135558
APN: QP46060000-0042
- 6352 Noble St
- 7939 Noble St
- 7943 Noble St
- 6344 Brownridge Dr
- 21617 W 61st St
- 6333 Lakecrest Dr
- 6301 Anderson St
- 6770 Brownridge Dr
- 6046 Redbud St
- 20806 W 63rd Terrace
- 21710 W 60th St
- 6764 Longview Rd
- 6246 Woodland Dr
- 6753 Longview Rd
- 6410 Old Woodland Dr
- 22518 W 60th St
- 6822 Woodstock Ct
- 5827 Roundtree St
- 21227 W 70th St
- 5726 Payne St

