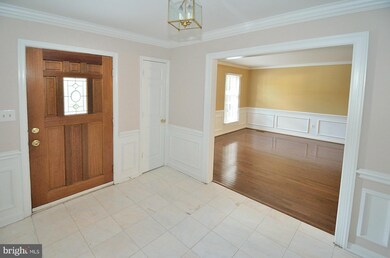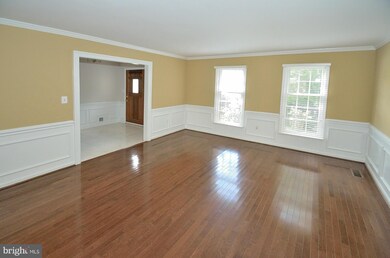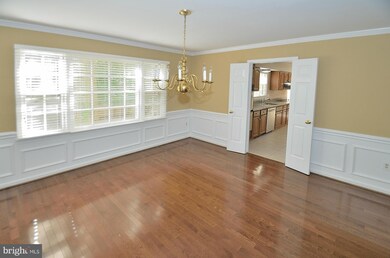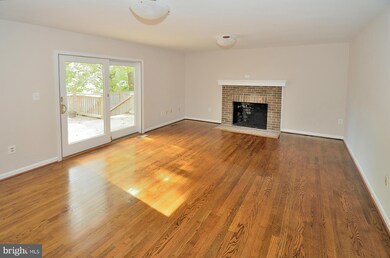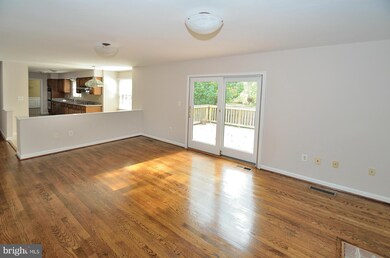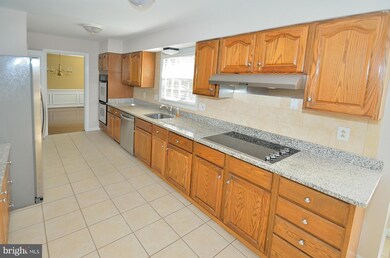
6423 Linway Terrace McLean, VA 22101
Estimated Value: $1,398,000 - $1,896,000
Highlights
- Dutch Architecture
- Traditional Floor Plan
- 1 Fireplace
- Sherman Elementary School Rated A
- Wood Flooring
- Mud Room
About This Home
As of April 2015NEW PRICE- REDUCED TO SELL! Perfect home for families looking for MCLEAN SCHOOL DISTRICT. One of best deals in neighborhood. Immaculate 5 bedroom home, recently updated kitchen & baths (granite counters, new SS Appliances) new flooring, refinished Trex deck, new fence, garage doors & HVAC unit. Freshly painted exterior & interior. Main level BDR/FB. READY TO MOVE IN. BRING AN OFFER.
Home Details
Home Type
- Single Family
Est. Annual Taxes
- $9,632
Year Built
- Built in 1980 | Remodeled in 2013
Lot Details
- 0.25 Acre Lot
- Property is in very good condition
- Property is zoned 130
Parking
- 2 Car Attached Garage
Home Design
- Dutch Architecture
- Brick Exterior Construction
- Asphalt Roof
Interior Spaces
- 3,156 Sq Ft Home
- Property has 3 Levels
- Traditional Floor Plan
- Chair Railings
- Crown Molding
- Ceiling Fan
- 1 Fireplace
- Mud Room
- Entrance Foyer
- Family Room Off Kitchen
- Dining Room
- Den
- Game Room
- Wood Flooring
Kitchen
- Breakfast Room
- Eat-In Kitchen
- Double Oven
- Cooktop
- Microwave
- Dishwasher
- Upgraded Countertops
- Disposal
Bedrooms and Bathrooms
- 5 Bedrooms | 1 Main Level Bedroom
- En-Suite Primary Bedroom
- En-Suite Bathroom
- 4 Full Bathrooms
Laundry
- Dryer
- Washer
Finished Basement
- Heated Basement
- Connecting Stairway
- Front Basement Entry
Utilities
- Central Air
- Heat Pump System
- Electric Water Heater
Community Details
- No Home Owners Association
- St Johns Woods Subdivision
Listing and Financial Details
- Tax Lot 8
- Assessor Parcel Number 31-3-37- -8
Ownership History
Purchase Details
Home Financials for this Owner
Home Financials are based on the most recent Mortgage that was taken out on this home.Purchase Details
Home Financials for this Owner
Home Financials are based on the most recent Mortgage that was taken out on this home.Purchase Details
Home Financials for this Owner
Home Financials are based on the most recent Mortgage that was taken out on this home.Purchase Details
Purchase Details
Similar Homes in the area
Home Values in the Area
Average Home Value in this Area
Purchase History
| Date | Buyer | Sale Price | Title Company |
|---|---|---|---|
| Dubey Anurag | $860,000 | -- | |
| Desai Lakshmi K | $749,000 | -- | |
| Himpler William M | $449,000 | -- | |
| Bilicic Dennis W | $397,000 | -- | |
| Saud Hrh Prince Abdulaziz Bin Meteb | $420,000 | -- |
Mortgage History
| Date | Status | Borrower | Loan Amount |
|---|---|---|---|
| Open | Dubey Anurag | $675,000 | |
| Closed | Dubey Anurag | $625,500 | |
| Previous Owner | Desai Lakshmi K | $599,200 | |
| Previous Owner | Himpler William M | $359,200 |
Property History
| Date | Event | Price | Change | Sq Ft Price |
|---|---|---|---|---|
| 04/22/2015 04/22/15 | Sold | $860,000 | -4.3% | $272 / Sq Ft |
| 02/26/2015 02/26/15 | Pending | -- | -- | -- |
| 10/23/2014 10/23/14 | For Sale | $899,000 | -- | $285 / Sq Ft |
Tax History Compared to Growth
Tax History
| Year | Tax Paid | Tax Assessment Tax Assessment Total Assessment is a certain percentage of the fair market value that is determined by local assessors to be the total taxable value of land and additions on the property. | Land | Improvement |
|---|---|---|---|---|
| 2024 | $13,576 | $1,149,060 | $585,000 | $564,060 |
| 2023 | $12,482 | $1,084,000 | $531,000 | $553,000 |
| 2022 | $10,787 | $924,700 | $446,000 | $478,700 |
| 2021 | $10,838 | $905,800 | $446,000 | $459,800 |
| 2020 | $10,421 | $863,760 | $445,000 | $418,760 |
| 2019 | $8,945 | $838,950 | $432,000 | $406,950 |
| 2018 | $10,828 | $814,150 | $428,000 | $386,150 |
| 2017 | $11,003 | $929,290 | $475,000 | $454,290 |
| 2016 | $10,618 | $898,660 | $466,000 | $432,660 |
| 2015 | $10,569 | $927,910 | $452,000 | $475,910 |
| 2014 | -- | $847,480 | $430,000 | $417,480 |
Agents Affiliated with this Home
-
Mike Hashemzadeh
M
Seller's Agent in 2015
Mike Hashemzadeh
MCM Realty Company
(703) 598-7171
4 in this area
26 Total Sales
-
Julie Mariotti

Seller Co-Listing Agent in 2015
Julie Mariotti
MCM Realty Company
(703) 328-4040
6 in this area
33 Total Sales
Map
Source: Bright MLS
MLS Number: 1003235146
APN: 0313-37-0008
- 6506 Old Chesterbrook Rd
- 6330 Cross St
- 6511 Engel Dr
- 6504 Divine St
- 6501 Halls Farm Ln
- 1616 6th Place
- 1612 7th Place
- 1718 Chateau Ct
- 1601 East Ave
- 1655 Hunting Ridge Ct
- 1588 Forest Villa Ln
- 6313 Old Dominion Dr
- 1586 Forest Villa Ln
- 6304 Old Dominion Dr
- 1544 Forest Villa Ln
- 1914 & 1912 Birch Rd
- 6518 Beverly Ave
- 6529 Fairlawn Dr
- 1710 Dalewood Place
- 6602 Fairlawn Dr
- 6423 Linway Terrace
- 6425 Linway Terrace
- 6421 Linway Terrace
- 6419 Linway Terrace
- 6427 Linway Terrace
- 6433 Linway Terrace
- 6429 Linway Terrace
- 1636 Birch Rd
- 6435 Linway Terrace
- 1638 1st Place
- 6431 Linway Terrace
- 6437 Linway Terrace
- 1640 Birch Rd
- 6441 Hitt Ave
- 1639 1st Place
- 1637 Birch Rd
- 6443 Linway Terrace
- 6439 Linway Terrace
- 6430 Hitt Ave
- 1639 Birch Rd

