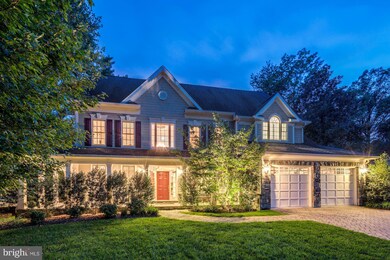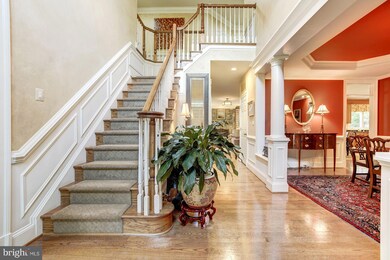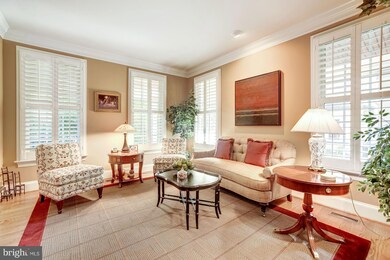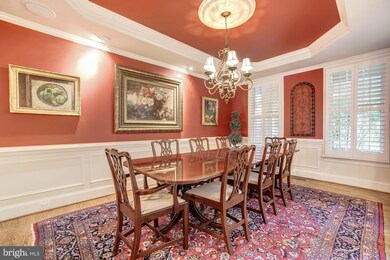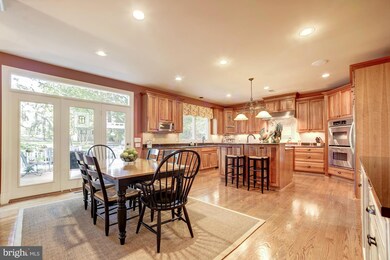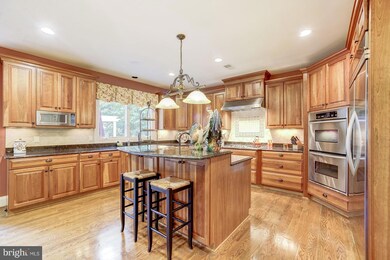
6425 Divine St McLean, VA 22101
Estimated Value: $2,279,000 - $2,735,000
Highlights
- Eat-In Gourmet Kitchen
- Colonial Architecture
- Vaulted Ceiling
- Chesterbrook Elementary School Rated A
- Deck
- Wood Flooring
About This Home
As of December 2018Spectacular on half acre lot w/ amazing backyard retreat feat. outdoor Kitchen, masonry fireplace, Deck, Patio and flat yard. Interior feat. 2-story Foyer, Family Rm w/ built-ins & FP, Sun Rm, Eat-in Kitchen w/ Cherry cabinets, SS appliances & walk-in Pantry. MBR has Sitting Rm w/ dual facing FP, 2 walk-in closets & lux Bath! Rec Rm w/ Wet Bar, Media Rm, Fitness Rm & BR w/ Full Bath. Generator!
Last Listed By
Washington Fine Properties, LLC License #0225059965 Listed on: 10/04/2018

Home Details
Home Type
- Single Family
Est. Annual Taxes
- $19,026
Year Built
- Built in 2007
Lot Details
- 0.5 Acre Lot
- Stone Retaining Walls
- Sprinkler System
- Property is zoned 120
Parking
- 2 Car Attached Garage
- Front Facing Garage
- Garage Door Opener
Home Design
- Colonial Architecture
- Stone Siding
Interior Spaces
- Property has 3 Levels
- Wet Bar
- Central Vacuum
- Built-In Features
- Chair Railings
- Crown Molding
- Wainscoting
- Tray Ceiling
- Vaulted Ceiling
- Ceiling Fan
- Recessed Lighting
- 4 Fireplaces
- Window Treatments
- Dining Area
- Wood Flooring
- Attic
Kitchen
- Eat-In Gourmet Kitchen
- Breakfast Area or Nook
- Built-In Double Oven
- Cooktop
- Microwave
- Ice Maker
- Dishwasher
- Upgraded Countertops
- Disposal
Bedrooms and Bathrooms
- En-Suite Bathroom
Laundry
- Dryer
- Washer
Finished Basement
- Walk-Up Access
- Rear Basement Entry
- Shelving
- Basement Windows
Outdoor Features
- Deck
- Patio
- Porch
Schools
- Mclean High School
Utilities
- Forced Air Zoned Heating and Cooling System
- Natural Gas Water Heater
Community Details
- No Home Owners Association
- Divine Subdivision
Listing and Financial Details
- Tax Lot 12A
- Assessor Parcel Number 31-3-5- -12A
Ownership History
Purchase Details
Home Financials for this Owner
Home Financials are based on the most recent Mortgage that was taken out on this home.Purchase Details
Home Financials for this Owner
Home Financials are based on the most recent Mortgage that was taken out on this home.Purchase Details
Home Financials for this Owner
Home Financials are based on the most recent Mortgage that was taken out on this home.Similar Homes in the area
Home Values in the Area
Average Home Value in this Area
Purchase History
| Date | Buyer | Sale Price | Title Company |
|---|---|---|---|
| Engert Herbert W | $1,750,000 | -- | |
| Harris Custom Homes Llc | $803,000 | -- | |
| Mascialino Charles J | $276,000 | -- |
Mortgage History
| Date | Status | Borrower | Loan Amount |
|---|---|---|---|
| Open | Kirk David H | $1,580,000 | |
| Closed | Engert Herbert W | $967,000 | |
| Closed | Engert Herbert W | $1,118,000 | |
| Closed | Engert Herbert W | $1,120,000 | |
| Closed | Engert Herbert W | $1,200,000 | |
| Closed | Engert Herb W | $1,300,000 | |
| Closed | Engert Herbert W | $1,300,000 | |
| Closed | Engert Herbert W | $1,300,000 | |
| Previous Owner | Harris Custom Homes Llc | $1,340,000 | |
| Previous Owner | Mascialino Charles J | $203,000 |
Property History
| Date | Event | Price | Change | Sq Ft Price |
|---|---|---|---|---|
| 12/03/2018 12/03/18 | Sold | $1,975,000 | -6.0% | $320 / Sq Ft |
| 10/04/2018 10/04/18 | For Sale | $2,100,000 | -- | $341 / Sq Ft |
Tax History Compared to Growth
Tax History
| Year | Tax Paid | Tax Assessment Tax Assessment Total Assessment is a certain percentage of the fair market value that is determined by local assessors to be the total taxable value of land and additions on the property. | Land | Improvement |
|---|---|---|---|---|
| 2024 | $27,752 | $2,264,220 | $579,000 | $1,685,220 |
| 2023 | $24,412 | $2,120,010 | $531,000 | $1,589,010 |
| 2022 | $22,430 | $1,922,820 | $466,000 | $1,456,820 |
| 2021 | $21,731 | $1,816,240 | $440,000 | $1,376,240 |
| 2020 | $22,630 | $1,875,700 | $427,000 | $1,448,700 |
| 2019 | $21,508 | $1,782,660 | $419,000 | $1,363,660 |
| 2018 | $18,480 | $1,606,960 | $419,000 | $1,187,960 |
| 2017 | $19,026 | $1,606,960 | $419,000 | $1,187,960 |
| 2016 | $18,428 | $1,559,670 | $395,000 | $1,164,670 |
| 2015 | $15,554 | $1,365,560 | $395,000 | $970,560 |
| 2014 | $14,397 | $1,266,810 | $373,000 | $893,810 |
Agents Affiliated with this Home
-
Piper Yerks

Seller's Agent in 2018
Piper Yerks
Washington Fine Properties
(703) 963-1363
75 in this area
126 Total Sales
-
Edward Joseph

Buyer's Agent in 2018
Edward Joseph
Edward Bell Joseph, Jr., Broker
(703) 893-3050
1 in this area
4 Total Sales
Map
Source: Bright MLS
MLS Number: 1008352960
APN: 0313-05-0012A
- 1811 Lansing Ct
- 1914 & 1912 Birch Rd
- 1710 Fairview Ave
- 1718 Chateau Ct
- 1806 Barbee St
- 6518 Beverly Ave
- 6330 Cross St
- 1705 East Ave
- 1669 East Ave
- 6529 Fairlawn Dr
- 6313 Old Dominion Dr
- 6511 Engel Dr
- 6506 Old Chesterbrook Rd
- 6304 Old Dominion Dr
- 1655 Hunting Ridge Ct
- 1549 Brookhaven Dr
- 6511 Ivy Hill Dr
- 6603 Byrnes Dr
- 6329 Linway Terrace
- 6602 Fairlawn Dr
- 6425 Divine St
- 6421 Divine St
- 6429 Divine St
- 1725 Lansing Ct
- 1726 Lansing Ct
- 6417 Divine St
- 1802 Sheridan Ct
- 6424 Divine St
- 6428 Divine St
- 1723 Birch Rd
- 1728 Lansing Ct
- 1727 Lansing Ct
- 6420 Divine St
- 6441 Divine St
- 1800 Sheridan Ct
- 6432 Divine St
- 6413 Divine St
- 1725 Birch Rd
- 6416 Divine St
- 1804 Sheridan Ct

