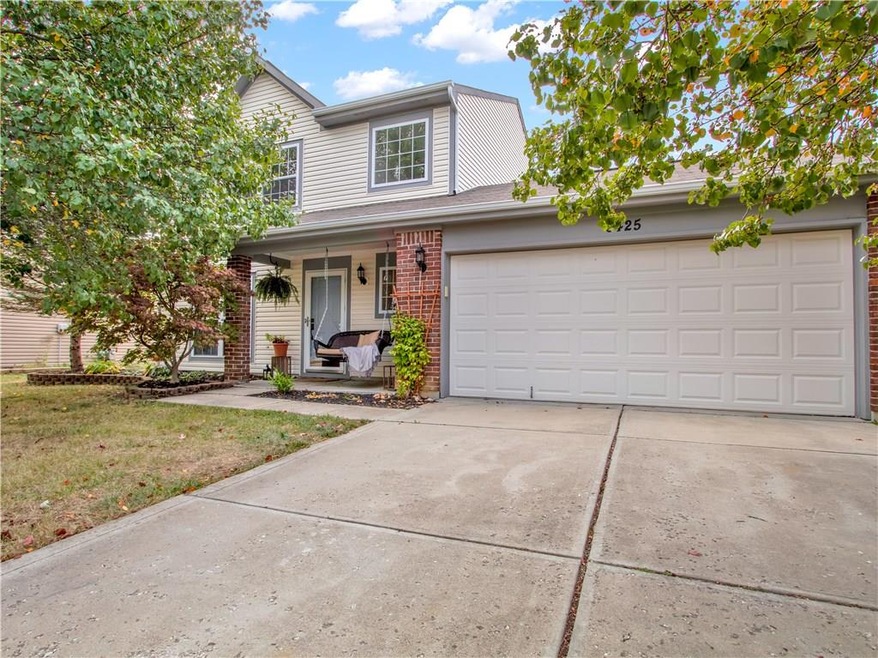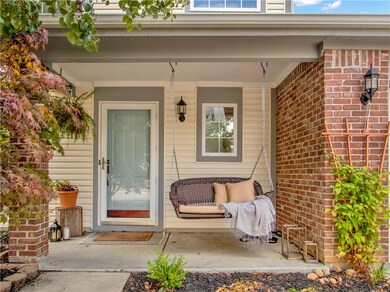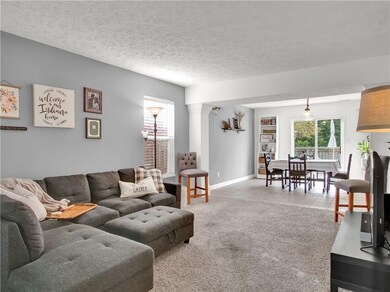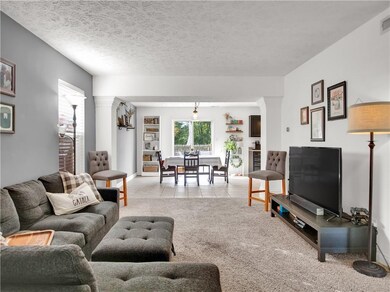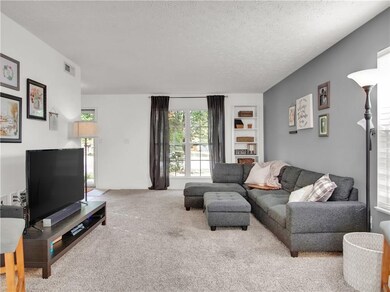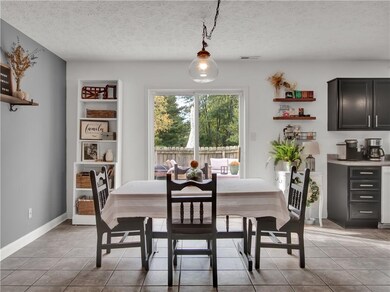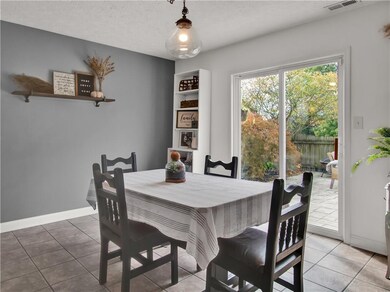
6425 Matcumbe Way Plainfield, IN 46168
Highlights
- Traditional Architecture
- 2 Car Attached Garage
- Patio
- Clarks Creek Elementary Rated A
- Woodwork
- Shed
About This Home
As of November 2020Welcome Home! Move right in to this beautiful home including 3 Bedrooms and 2.5 Baths. Open concept floorplan. Large Kitchen Island makes cooking so much fun and enjoyable and check out the newer Refrigerator, kitchen faucet, and garbage disposal. Step outside onto your large patio and enjoy your fully fenced in backyard. Fresh landscaping surrounds this woderful home. Check out the new Nest thermostat. This home is a must see.
Last Agent to Sell the Property
F.C. Tucker Company License #RB18000839 Listed on: 10/01/2020

Home Details
Home Type
- Single Family
Est. Annual Taxes
- $1,288
Year Built
- Built in 2004
Lot Details
- 6,970 Sq Ft Lot
Parking
- 2 Car Attached Garage
- Driveway
Home Design
- Traditional Architecture
- Brick Exterior Construction
- Slab Foundation
- Vinyl Siding
Interior Spaces
- 2-Story Property
- Woodwork
- Vinyl Clad Windows
- Combination Kitchen and Dining Room
- Sump Pump
- Attic Access Panel
- Fire and Smoke Detector
Kitchen
- Electric Oven
- Built-In Microwave
- Dishwasher
- Kitchen Island
Bedrooms and Bathrooms
- 3 Bedrooms
Outdoor Features
- Patio
- Shed
Utilities
- Forced Air Heating and Cooling System
- Heating System Uses Gas
Community Details
- Association fees include home owners, insurance, maintenance, parkplayground, management, trash
- Glen Haven West Subdivision
- Property managed by Niagera Neighborhood Mngmnt.
Listing and Financial Details
- Assessor Parcel Number 321503385020000012
Ownership History
Purchase Details
Home Financials for this Owner
Home Financials are based on the most recent Mortgage that was taken out on this home.Purchase Details
Purchase Details
Home Financials for this Owner
Home Financials are based on the most recent Mortgage that was taken out on this home.Purchase Details
Home Financials for this Owner
Home Financials are based on the most recent Mortgage that was taken out on this home.Similar Homes in the area
Home Values in the Area
Average Home Value in this Area
Purchase History
| Date | Type | Sale Price | Title Company |
|---|---|---|---|
| Warranty Deed | -- | Chicago Title | |
| Interfamily Deed Transfer | -- | None Available | |
| Deed | $167,000 | -- | |
| Warranty Deed | $167,000 | Chicago Title | |
| Warranty Deed | -- | -- |
Mortgage History
| Date | Status | Loan Amount | Loan Type |
|---|---|---|---|
| Open | $152,000 | New Conventional | |
| Previous Owner | $163,975 | FHA | |
| Previous Owner | $157,003 | FHA | |
| Previous Owner | $12,125 | Unknown | |
| Previous Owner | $0 | Credit Line Revolving |
Property History
| Date | Event | Price | Change | Sq Ft Price |
|---|---|---|---|---|
| 11/06/2020 11/06/20 | Sold | $190,000 | +5.6% | $119 / Sq Ft |
| 10/03/2020 10/03/20 | Pending | -- | -- | -- |
| 10/01/2020 10/01/20 | For Sale | $179,900 | +7.7% | $112 / Sq Ft |
| 11/14/2018 11/14/18 | Sold | $167,000 | 0.0% | $104 / Sq Ft |
| 11/14/2018 11/14/18 | For Sale | $167,000 | +36.3% | $104 / Sq Ft |
| 11/15/2012 11/15/12 | Sold | $122,500 | 0.0% | $77 / Sq Ft |
| 09/30/2012 09/30/12 | Pending | -- | -- | -- |
| 01/30/2012 01/30/12 | For Sale | $122,500 | -- | $77 / Sq Ft |
Tax History Compared to Growth
Tax History
| Year | Tax Paid | Tax Assessment Tax Assessment Total Assessment is a certain percentage of the fair market value that is determined by local assessors to be the total taxable value of land and additions on the property. | Land | Improvement |
|---|---|---|---|---|
| 2024 | $2,015 | $226,300 | $44,400 | $181,900 |
| 2023 | $1,737 | $204,100 | $39,700 | $164,400 |
| 2022 | $1,753 | $192,000 | $36,700 | $155,300 |
| 2021 | $1,449 | $164,700 | $33,400 | $131,300 |
| 2020 | $1,420 | $162,100 | $33,400 | $128,700 |
| 2019 | $1,288 | $153,000 | $31,200 | $121,800 |
| 2018 | $1,249 | $147,000 | $31,200 | $115,800 |
| 2017 | $1,229 | $141,000 | $30,000 | $111,000 |
| 2016 | $1,237 | $137,300 | $30,000 | $107,300 |
| 2014 | $1,103 | $124,800 | $29,400 | $95,400 |
Agents Affiliated with this Home
-
Bob Paddock

Seller's Agent in 2020
Bob Paddock
F.C. Tucker Company
(317) 313-9686
10 in this area
76 Total Sales
-
Andrea Middlesworth
A
Buyer's Agent in 2020
Andrea Middlesworth
Carpenter, REALTORS®
(317) 670-6882
2 in this area
30 Total Sales
-
Non-BLC Member
N
Seller's Agent in 2018
Non-BLC Member
MIBOR REALTOR® Association
-
Kim Nash

Seller's Agent in 2012
Kim Nash
Carpenter, REALTORS®
(317) 654-4345
67 Total Sales
-
L
Buyer's Agent in 2012
Linda Gehring
F.C. Tucker Company
Map
Source: MIBOR Broker Listing Cooperative®
MLS Number: MBR21742893
APN: 32-15-03-385-012.000-012
- 6443 Mckee Dr
- 5918 Remrod Dr
- 5955 Gadsen Dr
- BUCHANAN Plan at Trescott - Gardens
- AYDEN Plan at Trescott - Overlook
- VANDERBURGH Plan at Trescott - Gardens
- ALDEN Plan at Trescott - Gardens
- CRESTVIEW Plan at Trescott - Gardens
- Astley Plan at Trescott - Gardens
- ALWICK Plan at Trescott - Gardens
- BELLEVILLE Plan at Trescott - Gardens
- HORIZON Plan at Trescott - Gardens
- MAJESTIC Plan at Trescott - Gardens
- PARKETTE Plan at Trescott - Gardens
- BELLEVILLE II Plan at Trescott - Gardens
- SHELBURN Plan at Trescott - Gardens
- CLEARWATER Plan at Trescott - Gardens
- SARASOTA Plan at Trescott - Gardens
- MAJESTIC Plan at Trescott - Overlook
- ALWICK Plan at Trescott - Overlook
