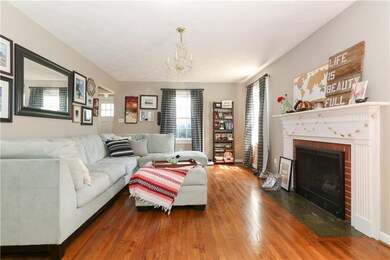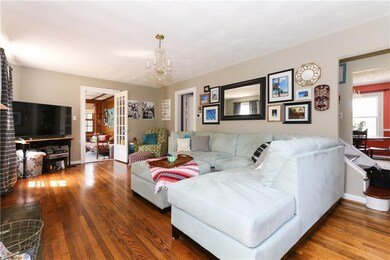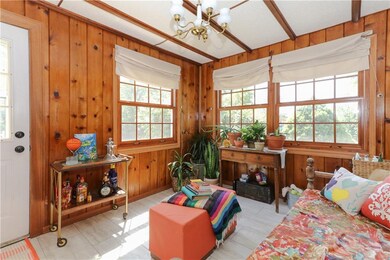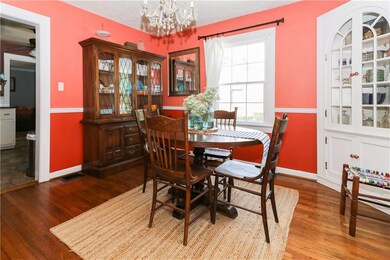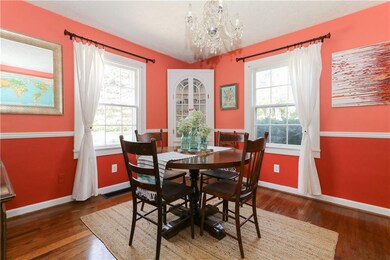
643 Harlan St Plainfield, IN 46168
Highlights
- 1 Fireplace
- Patio
- Garage
- Van Buren Elementary School Rated A
- Forced Air Heating and Cooling System
About This Home
As of September 2016This charming, updated 3 bedroom Dutch Colonial home is within walking distance to Plainfield's historic downtown! Come fall in love with the beautifully blended modern updates and original 1930's elegance. The home gleams with natural light, beautiful hardwood floors, fresh stylish paint, restored cabinetry & built-ins, and obvious pride of ownership. Enjoy the outdoors on the sunny front lawn, or in the fenced in back yard with private patio and fire pit under the shade of mature trees.
Last Agent to Sell the Property
Evan Bell
Highgarden Real Estate Listed on: 08/04/2016
Last Buyer's Agent
Beth Verhonik
Home Details
Home Type
- Single Family
Est. Annual Taxes
- $1,058
Year Built
- Built in 1939
Parking
- Garage
Home Design
- Block Foundation
Interior Spaces
- 2-Story Property
- 1 Fireplace
- Fire and Smoke Detector
- Unfinished Basement
Bedrooms and Bathrooms
- 3 Bedrooms
Utilities
- Forced Air Heating and Cooling System
- Heating System Uses Gas
- Gas Water Heater
Additional Features
- Patio
- 0.42 Acre Lot
Listing and Financial Details
- Assessor Parcel Number 321026355012000012
Ownership History
Purchase Details
Home Financials for this Owner
Home Financials are based on the most recent Mortgage that was taken out on this home.Purchase Details
Home Financials for this Owner
Home Financials are based on the most recent Mortgage that was taken out on this home.Purchase Details
Home Financials for this Owner
Home Financials are based on the most recent Mortgage that was taken out on this home.Purchase Details
Home Financials for this Owner
Home Financials are based on the most recent Mortgage that was taken out on this home.Purchase Details
Similar Home in Plainfield, IN
Home Values in the Area
Average Home Value in this Area
Purchase History
| Date | Type | Sale Price | Title Company |
|---|---|---|---|
| Interfamily Deed Transfer | -- | Quality Title | |
| Deed | $169,000 | -- | |
| Warranty Deed | -- | Chicato Title | |
| Warranty Deed | -- | None Available | |
| Interfamily Deed Transfer | -- | None Available |
Mortgage History
| Date | Status | Loan Amount | Loan Type |
|---|---|---|---|
| Open | $159,000 | New Conventional | |
| Closed | $155,677 | FHA | |
| Closed | $135,200 | New Conventional | |
| Previous Owner | $152,000 | New Conventional | |
| Previous Owner | $109,160 | FHA |
Property History
| Date | Event | Price | Change | Sq Ft Price |
|---|---|---|---|---|
| 07/01/2025 07/01/25 | For Sale | $344,900 | +115.6% | $187 / Sq Ft |
| 09/30/2016 09/30/16 | Sold | $160,000 | 0.0% | $54 / Sq Ft |
| 08/27/2016 08/27/16 | Pending | -- | -- | -- |
| 08/06/2016 08/06/16 | Off Market | $160,000 | -- | -- |
| 08/04/2016 08/04/16 | For Sale | $150,000 | -- | $50 / Sq Ft |
Tax History Compared to Growth
Tax History
| Year | Tax Paid | Tax Assessment Tax Assessment Total Assessment is a certain percentage of the fair market value that is determined by local assessors to be the total taxable value of land and additions on the property. | Land | Improvement |
|---|---|---|---|---|
| 2024 | $1,713 | $199,600 | $35,500 | $164,100 |
| 2023 | $1,595 | $190,500 | $33,800 | $156,700 |
| 2022 | $1,640 | $146,200 | $32,200 | $114,000 |
| 2021 | $1,552 | $172,400 | $32,200 | $140,200 |
| 2020 | $1,509 | $168,700 | $32,200 | $136,500 |
| 2019 | $1,385 | $160,300 | $23,800 | $136,500 |
| 2018 | $1,427 | $160,300 | $23,800 | $136,500 |
| 2017 | $1,153 | $134,900 | $23,100 | $111,800 |
| 2016 | $1,148 | $134,800 | $23,100 | $111,700 |
| 2014 | $1,013 | $122,500 | $21,200 | $101,300 |
Agents Affiliated with this Home
-
Larry Gregory
L
Seller's Agent in 2025
Larry Gregory
Platinum Real Estate Group LLC
(317) 538-0507
4 in this area
18 Total Sales
-
E
Seller's Agent in 2016
Evan Bell
Highgarden Real Estate
-
B
Buyer's Agent in 2016
Beth Verhonik
Map
Source: MIBOR Broker Listing Cooperative®
MLS Number: MBR21434232
APN: 32-10-26-355-012.000-012
- 454 Pickett St
- 409 Hanley St
- 518 N Carr Rd
- 210 Kentucky Ave
- 100 Lincoln St
- 424 Simmons St
- 1187 Blackthorne Trail S
- 1223 Blackthorne Trail S
- 323 S Vine St
- 1139 Fernwood Way
- 1505 E Main St
- 1415 Section St
- 336 Brookside Ln
- 120 E South St
- 1418 Blackthorne Trail S
- 424 Wayside Dr
- 1371 Blackthorne Trail N
- 1035 White Oak Dr
- 2948 Chalbury Dr
- 1468 Blackthorne Trail N

