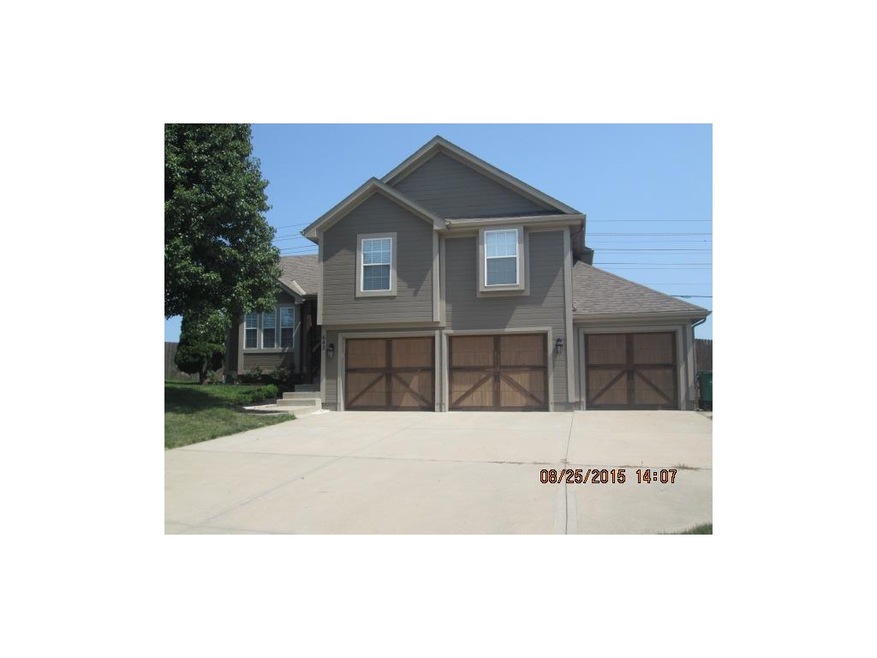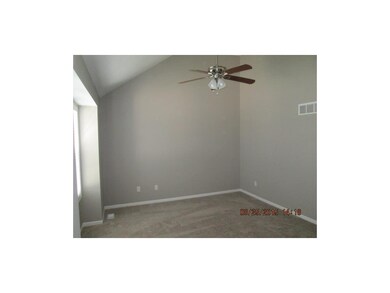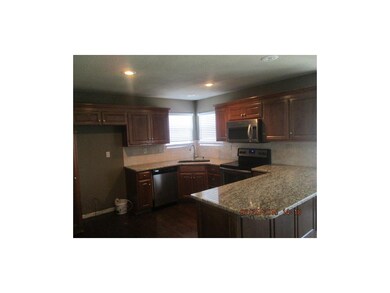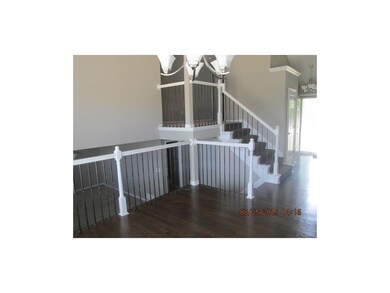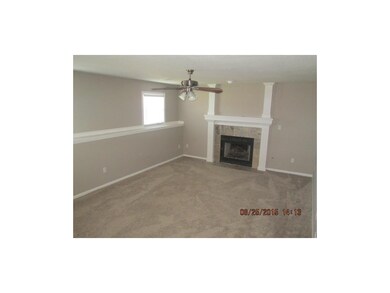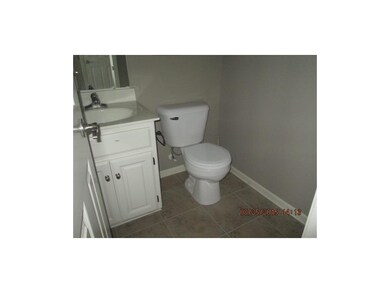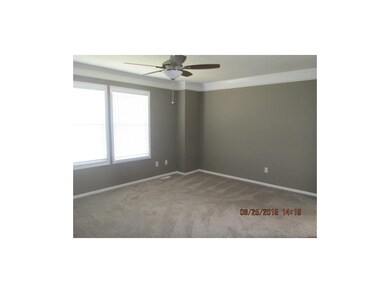
643 SE Joel Ave Lees Summit, MO 64063
Highlights
- Deck
- Recreation Room
- Traditional Architecture
- Highland Park Elementary School Rated A
- Vaulted Ceiling
- Wood Flooring
About This Home
As of August 2021ARE YOU LOOKING FOR AN INCREDIBLE ATRIUM SPLIT IN PRISTINE CONDITION? THE OPEN DESIGN IS IDEAL FOR ENTERTAINING FRIENDS AND FAMILY! SO MANY UPDATED AND UPGRADED ITEMS INCLUDING GRANITE COUNTER TOPS IN THE KITCHEN, STAINED CONCRETE PATIO WITH FIRE PIT, HEAVY DUTY WOODEN CARRIAGE GARAGE DOORS THAT ARE BEAUTIFULLY STAINED, AND NEWER APPLIANCES THAT REMAIN WITH THE HOME. LANDSCAPING HAS BEEN RECENTLY ADDED. LARGE, PRIVATE BACK YARD WITH ROOM FOR SUMMER ACTIVITIES AND SHED TO STORE LAWN EQUIPMENT.
Last Agent to Sell the Property
eRealty KC, LLC License #1999115364 Listed on: 08/26/2015
Home Details
Home Type
- Single Family
Est. Annual Taxes
- $2,823
Year Built
- Built in 1999
Lot Details
- Wood Fence
- Many Trees
Parking
- 3 Car Attached Garage
- Inside Entrance
- Front Facing Garage
Home Design
- Traditional Architecture
- Frame Construction
- Composition Roof
- Wood Siding
Interior Spaces
- 2,615 Sq Ft Home
- Wet Bar: Ceramic Tiles, Carpet, Ceiling Fan(s), Fireplace, Shades/Blinds, Walk-In Closet(s), Whirlpool Tub, Cathedral/Vaulted Ceiling, Hardwood
- Built-In Features: Ceramic Tiles, Carpet, Ceiling Fan(s), Fireplace, Shades/Blinds, Walk-In Closet(s), Whirlpool Tub, Cathedral/Vaulted Ceiling, Hardwood
- Vaulted Ceiling
- Ceiling Fan: Ceramic Tiles, Carpet, Ceiling Fan(s), Fireplace, Shades/Blinds, Walk-In Closet(s), Whirlpool Tub, Cathedral/Vaulted Ceiling, Hardwood
- Skylights
- Wood Burning Fireplace
- Fireplace With Gas Starter
- Shades
- Plantation Shutters
- Drapes & Rods
- Family Room with Fireplace
- Family Room Downstairs
- Separate Formal Living Room
- Combination Kitchen and Dining Room
- Recreation Room
- Finished Basement
- Bedroom in Basement
- Laundry Room
Kitchen
- Electric Oven or Range
- Dishwasher
- Granite Countertops
- Laminate Countertops
Flooring
- Wood
- Wall to Wall Carpet
- Linoleum
- Laminate
- Stone
- Ceramic Tile
- Luxury Vinyl Plank Tile
- Luxury Vinyl Tile
Bedrooms and Bathrooms
- 3 Bedrooms
- Cedar Closet: Ceramic Tiles, Carpet, Ceiling Fan(s), Fireplace, Shades/Blinds, Walk-In Closet(s), Whirlpool Tub, Cathedral/Vaulted Ceiling, Hardwood
- Walk-In Closet: Ceramic Tiles, Carpet, Ceiling Fan(s), Fireplace, Shades/Blinds, Walk-In Closet(s), Whirlpool Tub, Cathedral/Vaulted Ceiling, Hardwood
- Double Vanity
- <<bathWithWhirlpoolToken>>
- <<tubWithShowerToken>>
Outdoor Features
- Deck
- Enclosed patio or porch
Schools
- Highland Park Elementary School
- Lee's Summit High School
Additional Features
- City Lot
- Forced Air Heating and Cooling System
Community Details
- Asbury Park Subdivision
Listing and Financial Details
- Assessor Parcel Number 60-520-05-31-00-0-00-000
Ownership History
Purchase Details
Home Financials for this Owner
Home Financials are based on the most recent Mortgage that was taken out on this home.Purchase Details
Purchase Details
Home Financials for this Owner
Home Financials are based on the most recent Mortgage that was taken out on this home.Purchase Details
Home Financials for this Owner
Home Financials are based on the most recent Mortgage that was taken out on this home.Purchase Details
Home Financials for this Owner
Home Financials are based on the most recent Mortgage that was taken out on this home.Purchase Details
Home Financials for this Owner
Home Financials are based on the most recent Mortgage that was taken out on this home.Purchase Details
Home Financials for this Owner
Home Financials are based on the most recent Mortgage that was taken out on this home.Purchase Details
Purchase Details
Home Financials for this Owner
Home Financials are based on the most recent Mortgage that was taken out on this home.Purchase Details
Home Financials for this Owner
Home Financials are based on the most recent Mortgage that was taken out on this home.Similar Homes in Lees Summit, MO
Home Values in the Area
Average Home Value in this Area
Purchase History
| Date | Type | Sale Price | Title Company |
|---|---|---|---|
| Warranty Deed | -- | None Available | |
| Interfamily Deed Transfer | -- | None Available | |
| Warranty Deed | -- | Secured Title Of Kansas City | |
| Warranty Deed | -- | None Available | |
| Trustee Deed | $150,000 | None Available | |
| Warranty Deed | -- | Coffelt Land Title Inc | |
| Special Warranty Deed | -- | Stewart Title | |
| Trustee Deed | $91,235 | None Available | |
| Interfamily Deed Transfer | -- | Industry Partners Title Llc | |
| Warranty Deed | -- | Metro One |
Mortgage History
| Date | Status | Loan Amount | Loan Type |
|---|---|---|---|
| Open | $323,268 | No Value Available | |
| Closed | $323,268 | VA | |
| Previous Owner | $9,543 | Stand Alone Second | |
| Previous Owner | $238,598 | FHA | |
| Previous Owner | $175,250 | New Conventional | |
| Previous Owner | $133,500 | Future Advance Clause Open End Mortgage | |
| Previous Owner | $183,612 | FHA | |
| Previous Owner | $180,000 | Stand Alone Refi Refinance Of Original Loan | |
| Previous Owner | $136,800 | Purchase Money Mortgage | |
| Closed | $34,200 | No Value Available |
Property History
| Date | Event | Price | Change | Sq Ft Price |
|---|---|---|---|---|
| 08/03/2021 08/03/21 | Sold | -- | -- | -- |
| 06/27/2021 06/27/21 | Pending | -- | -- | -- |
| 06/22/2021 06/22/21 | For Sale | $315,000 | +31.3% | $120 / Sq Ft |
| 02/28/2020 02/28/20 | Sold | -- | -- | -- |
| 01/17/2020 01/17/20 | Pending | -- | -- | -- |
| 01/17/2020 01/17/20 | For Sale | $239,900 | +23.0% | $92 / Sq Ft |
| 10/09/2015 10/09/15 | Sold | -- | -- | -- |
| 08/31/2015 08/31/15 | Pending | -- | -- | -- |
| 08/25/2015 08/25/15 | For Sale | $195,000 | +2.7% | $75 / Sq Ft |
| 07/15/2013 07/15/13 | Sold | -- | -- | -- |
| 06/08/2013 06/08/13 | Pending | -- | -- | -- |
| 05/24/2013 05/24/13 | For Sale | $189,900 | +35.7% | -- |
| 02/28/2013 02/28/13 | Sold | -- | -- | -- |
| 01/24/2013 01/24/13 | Pending | -- | -- | -- |
| 10/30/2012 10/30/12 | For Sale | $139,900 | -- | -- |
Tax History Compared to Growth
Tax History
| Year | Tax Paid | Tax Assessment Tax Assessment Total Assessment is a certain percentage of the fair market value that is determined by local assessors to be the total taxable value of land and additions on the property. | Land | Improvement |
|---|---|---|---|---|
| 2024 | $4,168 | $58,146 | $6,701 | $51,445 |
| 2023 | $4,168 | $58,146 | $6,553 | $51,593 |
| 2022 | $3,359 | $41,610 | $6,223 | $35,387 |
| 2021 | $3,429 | $41,610 | $6,223 | $35,387 |
| 2020 | $3,026 | $36,369 | $6,223 | $30,146 |
| 2019 | $2,943 | $36,369 | $6,223 | $30,146 |
| 2018 | $2,885 | $33,077 | $4,192 | $28,885 |
| 2017 | $2,885 | $33,077 | $4,192 | $28,885 |
| 2016 | $2,841 | $32,249 | $5,297 | $26,952 |
| 2014 | $2,842 | $31,616 | $5,193 | $26,423 |
Agents Affiliated with this Home
-
Heather Wells

Seller's Agent in 2021
Heather Wells
ReeceNichols - Lees Summit
(816) 651-7661
41 in this area
151 Total Sales
-
Jenny Nagel

Seller Co-Listing Agent in 2021
Jenny Nagel
ReeceNichols - Lees Summit
(816) 251-1552
36 in this area
122 Total Sales
-
Austin Freed

Buyer's Agent in 2021
Austin Freed
Keller Williams Platinum Prtnr
(816) 825-4999
15 in this area
71 Total Sales
-
Peggy Ragan

Seller's Agent in 2020
Peggy Ragan
United Real Estate Kansas City
(816) 215-1925
17 in this area
74 Total Sales
-
Erin Woste

Seller's Agent in 2015
Erin Woste
eRealty KC, LLC
(816) 674-6760
57 Total Sales
-
Kyle Hutchings

Buyer's Agent in 2015
Kyle Hutchings
ReeceNichols -Johnson County W
(913) 709-5081
3 in this area
69 Total Sales
Map
Source: Heartland MLS
MLS Number: 1955395
APN: 60-520-05-31-00-0-00-000
- 610 SE Joel Ave
- 2621 SE 5th St
- 400 SE Canterbury Ln
- 505 SE Williamsburg Dr
- 2432 SE 6th St
- 416 SE Stillwater Ct
- 408 SE Weiss Cir
- 2809 SE Jennifer Dr
- 2817 SE Jennifer Dr
- 308 SE Williamsburg Cir
- 214 SE Windsboro Ct
- 801 SE Battery Dr Unit 214
- 129 SE Chelsea Dr
- 2633 E Langsford Rd
- 331 SE Brookside Dr
- 201 SE Somerset Dr
- 3104 SE 2nd St
- 1101 SE Princeton Dr
- 23808 E Langsford Rd
- 1932 SE 6th Terrace
