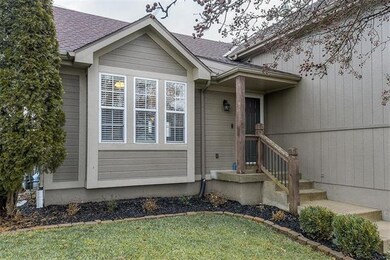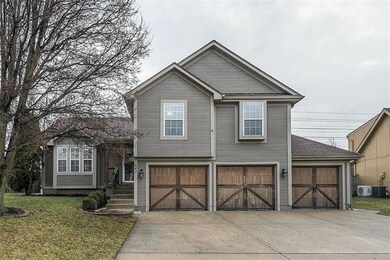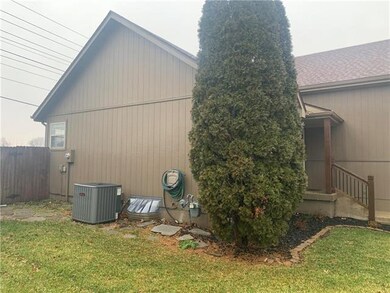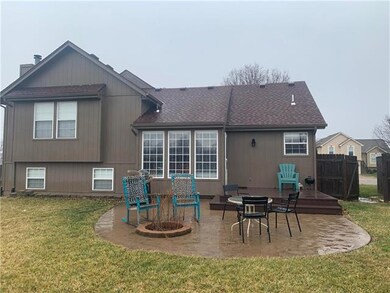
643 SE Joel Ave Lees Summit, MO 64063
Highlights
- Custom Closet System
- Deck
- Vaulted Ceiling
- Highland Park Elementary School Rated A
- Recreation Room
- Traditional Architecture
About This Home
As of August 2021Curb appeal w/3 car garage, deck and stamped patio backing to vacant land! Sprinkler system. Epoxy floor and benches in garage. Enter this 3 BR, 2 FB, 2 HB home with lots of living space. Great room vaulted, Stainless appliances in kitchen, hardwood floors and vaulted eating area. Open atrium plan with family room featuring a fireplace. Rec Room in basement. MBR has nice space & bath features separate toilet room & shower. Also has a whirlpool tub. Ceiling fans. Beautiful home ready for your family! Roof is only 4 years old, all stainless appliances stay, & washer dryer included. Nice floor plan with lots of living area. Shelving in kitchen and baths stay. Make this your home!
Last Agent to Sell the Property
United Real Estate Kansas City License #1999098696 Listed on: 01/17/2020

Home Details
Home Type
- Single Family
Est. Annual Taxes
- $2,958
Year Built
- Built in 1999
Lot Details
- 8,712 Sq Ft Lot
- Privacy Fence
- Wood Fence
- Level Lot
- Sprinkler System
Parking
- 3 Car Attached Garage
- Inside Entrance
- Front Facing Garage
- Garage Door Opener
Home Design
- Traditional Architecture
- Frame Construction
- Composition Roof
Interior Spaces
- Wet Bar: Ceramic Tiles, Shower Over Tub, Carpet, Ceiling Fan(s), Cathedral/Vaulted Ceiling, Separate Shower And Tub, Whirlpool Tub, Laminate Counters, Fireplace, Hardwood, Granite Counters
- Built-In Features: Ceramic Tiles, Shower Over Tub, Carpet, Ceiling Fan(s), Cathedral/Vaulted Ceiling, Separate Shower And Tub, Whirlpool Tub, Laminate Counters, Fireplace, Hardwood, Granite Counters
- Vaulted Ceiling
- Ceiling Fan: Ceramic Tiles, Shower Over Tub, Carpet, Ceiling Fan(s), Cathedral/Vaulted Ceiling, Separate Shower And Tub, Whirlpool Tub, Laminate Counters, Fireplace, Hardwood, Granite Counters
- Skylights
- Gas Fireplace
- Thermal Windows
- Shades
- Plantation Shutters
- Drapes & Rods
- Family Room with Fireplace
- Great Room
- Family Room Downstairs
- Combination Kitchen and Dining Room
- Recreation Room
- Finished Basement
- Sump Pump
Kitchen
- Electric Oven or Range
- Dishwasher
- Stainless Steel Appliances
- Granite Countertops
- Laminate Countertops
- Wood Stained Kitchen Cabinets
- Disposal
Flooring
- Wood
- Wall to Wall Carpet
- Linoleum
- Laminate
- Stone
- Ceramic Tile
- Luxury Vinyl Plank Tile
- Luxury Vinyl Tile
Bedrooms and Bathrooms
- 3 Bedrooms
- Custom Closet System
- Cedar Closet: Ceramic Tiles, Shower Over Tub, Carpet, Ceiling Fan(s), Cathedral/Vaulted Ceiling, Separate Shower And Tub, Whirlpool Tub, Laminate Counters, Fireplace, Hardwood, Granite Counters
- Walk-In Closet: Ceramic Tiles, Shower Over Tub, Carpet, Ceiling Fan(s), Cathedral/Vaulted Ceiling, Separate Shower And Tub, Whirlpool Tub, Laminate Counters, Fireplace, Hardwood, Granite Counters
- Double Vanity
- <<bathWithWhirlpoolToken>>
- <<tubWithShowerToken>>
Laundry
- Laundry Room
- Washer
Home Security
- Storm Doors
- Fire and Smoke Detector
Outdoor Features
- Deck
- Enclosed patio or porch
Location
- City Lot
Schools
- Highland Park Elementary School
- Lee's Summit High School
Utilities
- Central Air
- Heating System Uses Natural Gas
Community Details
- Asbury Park Subdivision
Listing and Financial Details
- Assessor Parcel Number 60-520-05-31-00-0-00-000
Ownership History
Purchase Details
Home Financials for this Owner
Home Financials are based on the most recent Mortgage that was taken out on this home.Purchase Details
Purchase Details
Home Financials for this Owner
Home Financials are based on the most recent Mortgage that was taken out on this home.Purchase Details
Home Financials for this Owner
Home Financials are based on the most recent Mortgage that was taken out on this home.Purchase Details
Home Financials for this Owner
Home Financials are based on the most recent Mortgage that was taken out on this home.Purchase Details
Home Financials for this Owner
Home Financials are based on the most recent Mortgage that was taken out on this home.Purchase Details
Home Financials for this Owner
Home Financials are based on the most recent Mortgage that was taken out on this home.Purchase Details
Purchase Details
Home Financials for this Owner
Home Financials are based on the most recent Mortgage that was taken out on this home.Purchase Details
Home Financials for this Owner
Home Financials are based on the most recent Mortgage that was taken out on this home.Similar Homes in Lees Summit, MO
Home Values in the Area
Average Home Value in this Area
Purchase History
| Date | Type | Sale Price | Title Company |
|---|---|---|---|
| Warranty Deed | -- | None Available | |
| Interfamily Deed Transfer | -- | None Available | |
| Warranty Deed | -- | Secured Title Of Kansas City | |
| Warranty Deed | -- | None Available | |
| Trustee Deed | $150,000 | None Available | |
| Warranty Deed | -- | Coffelt Land Title Inc | |
| Special Warranty Deed | -- | Stewart Title | |
| Trustee Deed | $91,235 | None Available | |
| Interfamily Deed Transfer | -- | Industry Partners Title Llc | |
| Warranty Deed | -- | Metro One |
Mortgage History
| Date | Status | Loan Amount | Loan Type |
|---|---|---|---|
| Open | $323,268 | No Value Available | |
| Closed | $323,268 | VA | |
| Previous Owner | $9,543 | Stand Alone Second | |
| Previous Owner | $238,598 | FHA | |
| Previous Owner | $175,250 | New Conventional | |
| Previous Owner | $133,500 | Future Advance Clause Open End Mortgage | |
| Previous Owner | $183,612 | FHA | |
| Previous Owner | $180,000 | Stand Alone Refi Refinance Of Original Loan | |
| Previous Owner | $136,800 | Purchase Money Mortgage | |
| Closed | $34,200 | No Value Available |
Property History
| Date | Event | Price | Change | Sq Ft Price |
|---|---|---|---|---|
| 08/03/2021 08/03/21 | Sold | -- | -- | -- |
| 06/27/2021 06/27/21 | Pending | -- | -- | -- |
| 06/22/2021 06/22/21 | For Sale | $315,000 | +31.3% | $120 / Sq Ft |
| 02/28/2020 02/28/20 | Sold | -- | -- | -- |
| 01/17/2020 01/17/20 | Pending | -- | -- | -- |
| 01/17/2020 01/17/20 | For Sale | $239,900 | +23.0% | $92 / Sq Ft |
| 10/09/2015 10/09/15 | Sold | -- | -- | -- |
| 08/31/2015 08/31/15 | Pending | -- | -- | -- |
| 08/25/2015 08/25/15 | For Sale | $195,000 | +2.7% | $75 / Sq Ft |
| 07/15/2013 07/15/13 | Sold | -- | -- | -- |
| 06/08/2013 06/08/13 | Pending | -- | -- | -- |
| 05/24/2013 05/24/13 | For Sale | $189,900 | +35.7% | -- |
| 02/28/2013 02/28/13 | Sold | -- | -- | -- |
| 01/24/2013 01/24/13 | Pending | -- | -- | -- |
| 10/30/2012 10/30/12 | For Sale | $139,900 | -- | -- |
Tax History Compared to Growth
Tax History
| Year | Tax Paid | Tax Assessment Tax Assessment Total Assessment is a certain percentage of the fair market value that is determined by local assessors to be the total taxable value of land and additions on the property. | Land | Improvement |
|---|---|---|---|---|
| 2024 | $4,168 | $58,146 | $6,701 | $51,445 |
| 2023 | $4,168 | $58,146 | $6,553 | $51,593 |
| 2022 | $3,359 | $41,610 | $6,223 | $35,387 |
| 2021 | $3,429 | $41,610 | $6,223 | $35,387 |
| 2020 | $3,026 | $36,369 | $6,223 | $30,146 |
| 2019 | $2,943 | $36,369 | $6,223 | $30,146 |
| 2018 | $2,885 | $33,077 | $4,192 | $28,885 |
| 2017 | $2,885 | $33,077 | $4,192 | $28,885 |
| 2016 | $2,841 | $32,249 | $5,297 | $26,952 |
| 2014 | $2,842 | $31,616 | $5,193 | $26,423 |
Agents Affiliated with this Home
-
Heather Wells

Seller's Agent in 2021
Heather Wells
ReeceNichols - Lees Summit
(816) 651-7661
41 in this area
151 Total Sales
-
Jenny Nagel

Seller Co-Listing Agent in 2021
Jenny Nagel
ReeceNichols - Lees Summit
(816) 251-1552
36 in this area
122 Total Sales
-
Austin Freed

Buyer's Agent in 2021
Austin Freed
Keller Williams Platinum Prtnr
(816) 825-4999
15 in this area
71 Total Sales
-
Peggy Ragan

Seller's Agent in 2020
Peggy Ragan
United Real Estate Kansas City
(816) 215-1925
17 in this area
74 Total Sales
-
Erin Woste

Seller's Agent in 2015
Erin Woste
eRealty KC, LLC
(816) 674-6760
57 Total Sales
-
Kyle Hutchings

Buyer's Agent in 2015
Kyle Hutchings
ReeceNichols -Johnson County W
(913) 709-5081
3 in this area
69 Total Sales
Map
Source: Heartland MLS
MLS Number: 2203092
APN: 60-520-05-31-00-0-00-000
- 610 SE Joel Ave
- 2621 SE 5th St
- 400 SE Canterbury Ln
- 505 SE Williamsburg Dr
- 2432 SE 6th St
- 416 SE Stillwater Ct
- 408 SE Weiss Cir
- 2809 SE Jennifer Dr
- 2817 SE Jennifer Dr
- 308 SE Williamsburg Cir
- 214 SE Windsboro Ct
- 801 SE Battery Dr Unit 214
- 129 SE Chelsea Dr
- 2633 E Langsford Rd
- 331 SE Brookside Dr
- 201 SE Somerset Dr
- 3104 SE 2nd St
- 1101 SE Princeton Dr
- 23808 E Langsford Rd
- 1932 SE 6th Terrace






