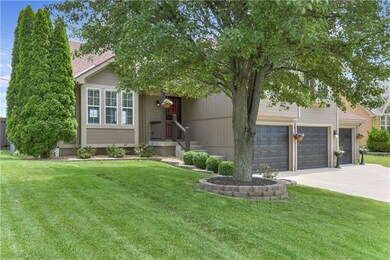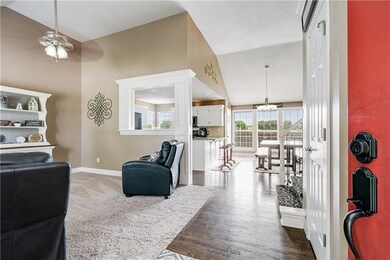
643 SE Joel Ave Lees Summit, MO 64063
Highlights
- Custom Closet System
- Deck
- Vaulted Ceiling
- Highland Park Elementary School Rated A
- Recreation Room
- Traditional Architecture
About This Home
As of August 2021Gorgeous and updated Atrium split! You will fall in love with this spacious and open floorplan! Updated kitchen with white cabinets and new black, stainless appliances, granite countertops and wood floors. The large master suite has a brand new remodeled bathroom with double vanity and huge walkin shower!! Fresh paint throughout. Family room with fireplace and a finished rec room in basement with another 1/2 bath! Beautiful Curb appeal w/ 3 garage with new doors, stamped concrete patio and backs to vacant land. Other features include a sprinkler system, epoxy floor in garage and fenced yard. Lots of living area!!
Last Agent to Sell the Property
ReeceNichols - Lees Summit License #1999121835 Listed on: 06/22/2021

Home Details
Home Type
- Single Family
Est. Annual Taxes
- $3,026
Year Built
- Built in 1998
Lot Details
- 8,712 Sq Ft Lot
- Privacy Fence
- Wood Fence
- Level Lot
- Sprinkler System
Parking
- 3 Car Attached Garage
- Inside Entrance
- Front Facing Garage
- Garage Door Opener
Home Design
- Traditional Architecture
- Frame Construction
- Composition Roof
Interior Spaces
- Wet Bar: Ceramic Tiles, Ceiling Fan(s), Laminate Counters, Granite Counters, Hardwood, Carpet, Fireplace, Cathedral/Vaulted Ceiling, Shower Over Tub, Shower Only, Walk-In Closet(s)
- Built-In Features: Ceramic Tiles, Ceiling Fan(s), Laminate Counters, Granite Counters, Hardwood, Carpet, Fireplace, Cathedral/Vaulted Ceiling, Shower Over Tub, Shower Only, Walk-In Closet(s)
- Vaulted Ceiling
- Ceiling Fan: Ceramic Tiles, Ceiling Fan(s), Laminate Counters, Granite Counters, Hardwood, Carpet, Fireplace, Cathedral/Vaulted Ceiling, Shower Over Tub, Shower Only, Walk-In Closet(s)
- Skylights
- Gas Fireplace
- Thermal Windows
- Shades
- Plantation Shutters
- Drapes & Rods
- Family Room with Fireplace
- Family Room Downstairs
- Separate Formal Living Room
- Combination Kitchen and Dining Room
- Recreation Room
- Finished Basement
- Sump Pump
- Laundry Room
Kitchen
- Gas Oven or Range
- Dishwasher
- Stainless Steel Appliances
- Granite Countertops
- Laminate Countertops
- Disposal
Flooring
- Wood
- Wall to Wall Carpet
- Linoleum
- Laminate
- Stone
- Ceramic Tile
- Luxury Vinyl Plank Tile
- Luxury Vinyl Tile
Bedrooms and Bathrooms
- 3 Bedrooms
- Custom Closet System
- Cedar Closet: Ceramic Tiles, Ceiling Fan(s), Laminate Counters, Granite Counters, Hardwood, Carpet, Fireplace, Cathedral/Vaulted Ceiling, Shower Over Tub, Shower Only, Walk-In Closet(s)
- Walk-In Closet: Ceramic Tiles, Ceiling Fan(s), Laminate Counters, Granite Counters, Hardwood, Carpet, Fireplace, Cathedral/Vaulted Ceiling, Shower Over Tub, Shower Only, Walk-In Closet(s)
- Double Vanity
- <<tubWithShowerToken>>
Home Security
- Storm Doors
- Fire and Smoke Detector
Outdoor Features
- Deck
- Enclosed patio or porch
Location
- City Lot
Schools
- Highland Park Elementary School
- Lee's Summit High School
Utilities
- Central Air
- Heating System Uses Natural Gas
Community Details
- No Home Owners Association
- Asbury Park Subdivision
Listing and Financial Details
- Assessor Parcel Number 60-520-05-31-00-0-00-000
Ownership History
Purchase Details
Home Financials for this Owner
Home Financials are based on the most recent Mortgage that was taken out on this home.Purchase Details
Purchase Details
Home Financials for this Owner
Home Financials are based on the most recent Mortgage that was taken out on this home.Purchase Details
Home Financials for this Owner
Home Financials are based on the most recent Mortgage that was taken out on this home.Purchase Details
Home Financials for this Owner
Home Financials are based on the most recent Mortgage that was taken out on this home.Purchase Details
Home Financials for this Owner
Home Financials are based on the most recent Mortgage that was taken out on this home.Purchase Details
Home Financials for this Owner
Home Financials are based on the most recent Mortgage that was taken out on this home.Purchase Details
Purchase Details
Home Financials for this Owner
Home Financials are based on the most recent Mortgage that was taken out on this home.Purchase Details
Home Financials for this Owner
Home Financials are based on the most recent Mortgage that was taken out on this home.Similar Homes in Lees Summit, MO
Home Values in the Area
Average Home Value in this Area
Purchase History
| Date | Type | Sale Price | Title Company |
|---|---|---|---|
| Warranty Deed | -- | None Available | |
| Interfamily Deed Transfer | -- | None Available | |
| Warranty Deed | -- | Secured Title Of Kansas City | |
| Warranty Deed | -- | None Available | |
| Trustee Deed | $150,000 | None Available | |
| Warranty Deed | -- | Coffelt Land Title Inc | |
| Special Warranty Deed | -- | Stewart Title | |
| Trustee Deed | $91,235 | None Available | |
| Interfamily Deed Transfer | -- | Industry Partners Title Llc | |
| Warranty Deed | -- | Metro One |
Mortgage History
| Date | Status | Loan Amount | Loan Type |
|---|---|---|---|
| Open | $323,268 | No Value Available | |
| Closed | $323,268 | VA | |
| Previous Owner | $9,543 | Stand Alone Second | |
| Previous Owner | $238,598 | FHA | |
| Previous Owner | $175,250 | New Conventional | |
| Previous Owner | $133,500 | Future Advance Clause Open End Mortgage | |
| Previous Owner | $183,612 | FHA | |
| Previous Owner | $180,000 | Stand Alone Refi Refinance Of Original Loan | |
| Previous Owner | $136,800 | Purchase Money Mortgage | |
| Closed | $34,200 | No Value Available |
Property History
| Date | Event | Price | Change | Sq Ft Price |
|---|---|---|---|---|
| 08/03/2021 08/03/21 | Sold | -- | -- | -- |
| 06/27/2021 06/27/21 | Pending | -- | -- | -- |
| 06/22/2021 06/22/21 | For Sale | $315,000 | +31.3% | $120 / Sq Ft |
| 02/28/2020 02/28/20 | Sold | -- | -- | -- |
| 01/17/2020 01/17/20 | Pending | -- | -- | -- |
| 01/17/2020 01/17/20 | For Sale | $239,900 | +23.0% | $92 / Sq Ft |
| 10/09/2015 10/09/15 | Sold | -- | -- | -- |
| 08/31/2015 08/31/15 | Pending | -- | -- | -- |
| 08/25/2015 08/25/15 | For Sale | $195,000 | +2.7% | $75 / Sq Ft |
| 07/15/2013 07/15/13 | Sold | -- | -- | -- |
| 06/08/2013 06/08/13 | Pending | -- | -- | -- |
| 05/24/2013 05/24/13 | For Sale | $189,900 | +35.7% | -- |
| 02/28/2013 02/28/13 | Sold | -- | -- | -- |
| 01/24/2013 01/24/13 | Pending | -- | -- | -- |
| 10/30/2012 10/30/12 | For Sale | $139,900 | -- | -- |
Tax History Compared to Growth
Tax History
| Year | Tax Paid | Tax Assessment Tax Assessment Total Assessment is a certain percentage of the fair market value that is determined by local assessors to be the total taxable value of land and additions on the property. | Land | Improvement |
|---|---|---|---|---|
| 2024 | $4,168 | $58,146 | $6,701 | $51,445 |
| 2023 | $4,168 | $58,146 | $6,553 | $51,593 |
| 2022 | $3,359 | $41,610 | $6,223 | $35,387 |
| 2021 | $3,429 | $41,610 | $6,223 | $35,387 |
| 2020 | $3,026 | $36,369 | $6,223 | $30,146 |
| 2019 | $2,943 | $36,369 | $6,223 | $30,146 |
| 2018 | $2,885 | $33,077 | $4,192 | $28,885 |
| 2017 | $2,885 | $33,077 | $4,192 | $28,885 |
| 2016 | $2,841 | $32,249 | $5,297 | $26,952 |
| 2014 | $2,842 | $31,616 | $5,193 | $26,423 |
Agents Affiliated with this Home
-
Heather Wells

Seller's Agent in 2021
Heather Wells
ReeceNichols - Lees Summit
(816) 651-7661
41 in this area
151 Total Sales
-
Jenny Nagel

Seller Co-Listing Agent in 2021
Jenny Nagel
ReeceNichols - Lees Summit
(816) 251-1552
36 in this area
122 Total Sales
-
Austin Freed

Buyer's Agent in 2021
Austin Freed
Keller Williams Platinum Prtnr
(816) 825-4999
15 in this area
71 Total Sales
-
Peggy Ragan

Seller's Agent in 2020
Peggy Ragan
United Real Estate Kansas City
(816) 215-1925
17 in this area
74 Total Sales
-
Erin Woste

Seller's Agent in 2015
Erin Woste
eRealty KC, LLC
(816) 674-6760
57 Total Sales
-
Kyle Hutchings

Buyer's Agent in 2015
Kyle Hutchings
ReeceNichols -Johnson County W
(913) 709-5081
3 in this area
69 Total Sales
Map
Source: Heartland MLS
MLS Number: 2329236
APN: 60-520-05-31-00-0-00-000
- 610 SE Joel Ave
- 2621 SE 5th St
- 400 SE Canterbury Ln
- 505 SE Williamsburg Dr
- 2432 SE 6th St
- 416 SE Stillwater Ct
- 408 SE Weiss Cir
- 2809 SE Jennifer Dr
- 2817 SE Jennifer Dr
- 308 SE Williamsburg Cir
- 214 SE Windsboro Ct
- 801 SE Battery Dr Unit 214
- 129 SE Chelsea Dr
- 2633 E Langsford Rd
- 331 SE Brookside Dr
- 201 SE Somerset Dr
- 3104 SE 2nd St
- 1101 SE Princeton Dr
- 23808 E Langsford Rd
- 1932 SE 6th Terrace






