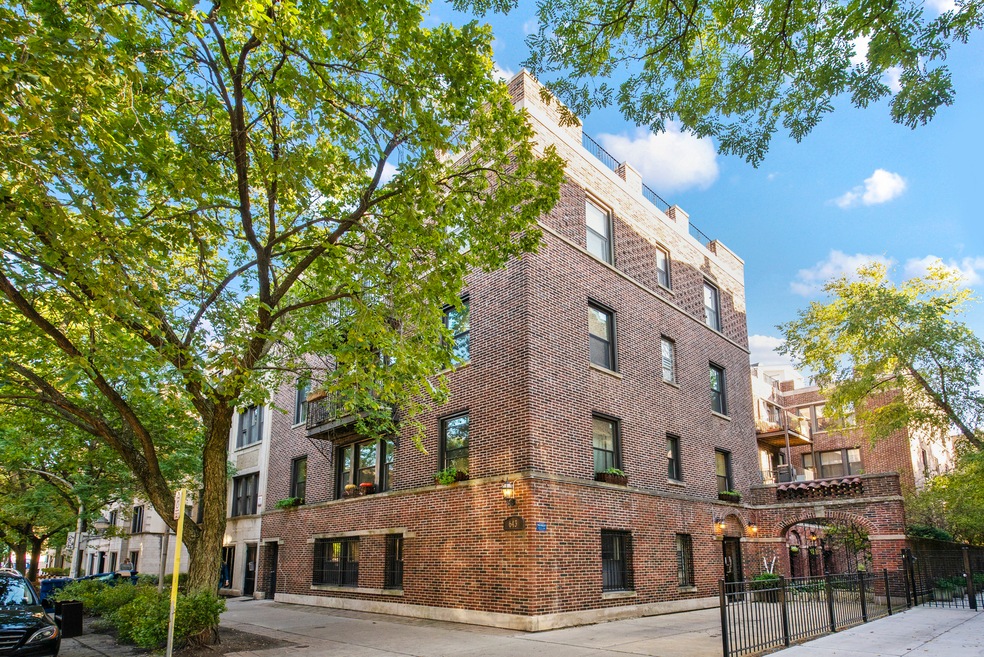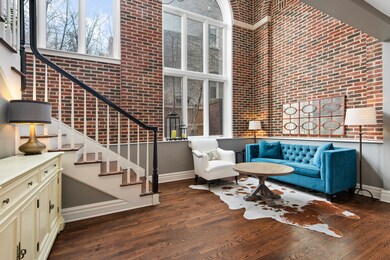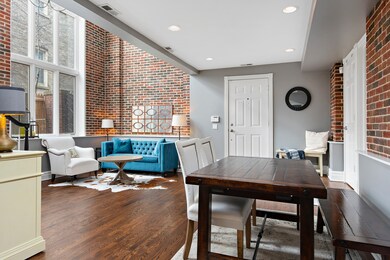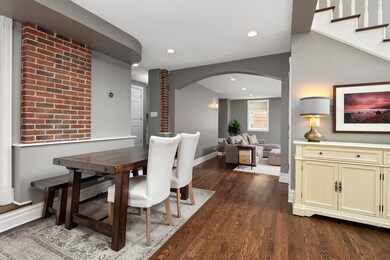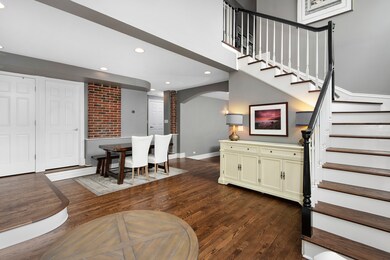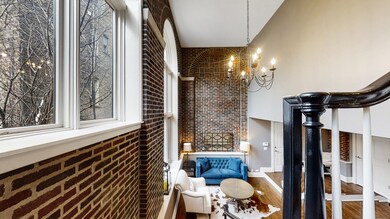
643 W Roscoe St Unit D1 Chicago, IL 60657
Lakeview East NeighborhoodEstimated Value: $756,000 - $983,000
Highlights
- Updated Kitchen
- Vaulted Ceiling
- End Unit
- Nettelhorst Elementary School Rated A-
- Wood Flooring
- Terrace
About This Home
As of April 2021Gorgeous updated duplexed condo with nearly 2200 square feet in Lakeview/Boystown. This 3 bedroom, 2.5 bathroom home has been rehabbed to the max and offers multiple private outdoor spaces for your enjoyment. Welcome guests to your show-stopping, 2-story living room/dining room with exposed brick and oversized windows which leads into a spacious family room with gas fireplace. This room opens out to your backyard oasis which has two private patios and a grassy area with fast draining artificial turf (great for dogs). Stunning chef's kitchen gut-rehabbed in 2017 with a Wolf range, exterior venting Viking hood vent, a 36-inch Subzero fridge, a super quiet Bosch dishwasher, quartz countertops, custom inset soft-close cabinetry, under-cabinet lighting and a pantry. Rounding out the first floor is a remodeled powder room, coat closet and storage area with hardwood floors throughout. Upstairs features three bedrooms and two completely remodeled bathrooms. The primary bedroom easily fits a king sized bed plus has a great sitting or workout area as well as a spa-like master bathroom with dual sinks, a walk in shower with dual shower heads, one of which is rain shower, and a linen closet. Off of the primary bedroom is a private balcony, perfect for relaxing with a glass of wine and a great book. The 2nd bedroom easily fits a queen sized bed and shares the hall bathroom with the 3rd bedroom which is ideal for a kid's room, nursery or office. This unit comes with a tandem exterior parking space which can fit two cars and is located right at the front of the building. 2017 LG full-size stackable washer and dryer. Tankless hot water heater. Tons of closet and storage space including a huge 200 square feet private storage room as well as bike storage. Quick walk to the best of Lakeview including Whole Foods, Marianos, Jewel, the Lake, Wrigley Field, the shops and restaurants of Southport Corridor, Belmont Harbor, and more. Easy access to the Red Line and Lake Shore Drive.
Last Agent to Sell the Property
@properties Christie's International Real Estate License #475157685 Listed on: 02/25/2021

Property Details
Home Type
- Condominium
Est. Annual Taxes
- $14,809
Year Built | Renovated
- 1929 | 2017
Lot Details
- End Unit
- Southern Exposure
- East or West Exposure
- Fenced Yard
HOA Fees
- $651 per month
Home Design
- Brick Exterior Construction
- Slab Foundation
Interior Spaces
- Vaulted Ceiling
- Gas Log Fireplace
- Storage
- Wood Flooring
Kitchen
- Updated Kitchen
- Gas Oven
- Gas Cooktop
- Range Hood
- Microwave
- High End Refrigerator
- Dishwasher
- Stainless Steel Appliances
- Disposal
Bedrooms and Bathrooms
- Walk-In Closet
- Primary Bathroom is a Full Bathroom
- Dual Sinks
Laundry
- Dryer
- Washer
Home Security
Parking
- Parking Available
- Driveway
- Off-Street Parking
- Parking Included in Price
- Assigned Parking
Eco-Friendly Details
- North or South Exposure
Outdoor Features
- Balcony
- Patio
- Terrace
Utilities
- Forced Air Heating and Cooling System
- Lake Michigan Water
- Cable TV Available
Listing and Financial Details
- Homeowner Tax Exemptions
Community Details
Pet Policy
- Pets Allowed
Security
- Storm Screens
Ownership History
Purchase Details
Home Financials for this Owner
Home Financials are based on the most recent Mortgage that was taken out on this home.Purchase Details
Purchase Details
Home Financials for this Owner
Home Financials are based on the most recent Mortgage that was taken out on this home.Purchase Details
Home Financials for this Owner
Home Financials are based on the most recent Mortgage that was taken out on this home.Purchase Details
Home Financials for this Owner
Home Financials are based on the most recent Mortgage that was taken out on this home.Purchase Details
Home Financials for this Owner
Home Financials are based on the most recent Mortgage that was taken out on this home.Similar Homes in Chicago, IL
Home Values in the Area
Average Home Value in this Area
Purchase History
| Date | Buyer | Sale Price | Title Company |
|---|---|---|---|
| Noonan Valerie Ann | $765,000 | Fort Dearborn Title | |
| Rethore Christopher P | -- | Chicago Title Insurance Co | |
| Rethore Christopher | $620,000 | Fidelity National Title | |
| Zimmerman Shannon B | $545,500 | Cti | |
| Fainer David B | $336,000 | Premier Title | |
| Fals Development Llc | $2,350,000 | Multiple |
Mortgage History
| Date | Status | Borrower | Loan Amount |
|---|---|---|---|
| Open | Noonan Valerie Ann | $612,000 | |
| Previous Owner | Rethore Christopher | $140,000 | |
| Previous Owner | Rethore Christopher | $417,000 | |
| Previous Owner | Zimmerman Shannon B | $490,950 | |
| Previous Owner | Fainer David B | $392,000 | |
| Previous Owner | Fainer David B | $73,500 | |
| Previous Owner | Fals Development Llc | $1,980,000 |
Property History
| Date | Event | Price | Change | Sq Ft Price |
|---|---|---|---|---|
| 04/15/2021 04/15/21 | Sold | $765,000 | -1.3% | $348 / Sq Ft |
| 03/01/2021 03/01/21 | Pending | -- | -- | -- |
| 02/25/2021 02/25/21 | For Sale | $775,000 | +25.0% | $352 / Sq Ft |
| 08/26/2015 08/26/15 | Sold | $620,000 | -0.8% | $282 / Sq Ft |
| 06/29/2015 06/29/15 | Pending | -- | -- | -- |
| 06/24/2015 06/24/15 | For Sale | $625,000 | -- | $284 / Sq Ft |
Tax History Compared to Growth
Tax History
| Year | Tax Paid | Tax Assessment Tax Assessment Total Assessment is a certain percentage of the fair market value that is determined by local assessors to be the total taxable value of land and additions on the property. | Land | Improvement |
|---|---|---|---|---|
| 2024 | $14,809 | $71,512 | $22,550 | $48,962 |
| 2023 | $14,809 | $72,000 | $18,186 | $53,814 |
| 2022 | $14,809 | $72,000 | $18,186 | $53,814 |
| 2021 | $13,809 | $71,999 | $18,185 | $53,814 |
| 2020 | $13,121 | $62,000 | $8,001 | $53,999 |
| 2019 | $11,768 | $62,000 | $8,001 | $53,999 |
| 2018 | $11,569 | $62,000 | $8,001 | $53,999 |
| 2017 | $11,520 | $53,516 | $7,031 | $46,485 |
| 2016 | $10,719 | $53,516 | $7,031 | $46,485 |
| 2015 | $9,807 | $53,516 | $7,031 | $46,485 |
| 2014 | $9,423 | $50,787 | $5,758 | $45,029 |
| 2013 | $9,237 | $50,787 | $5,758 | $45,029 |
Agents Affiliated with this Home
-
Shay Hata

Seller's Agent in 2021
Shay Hata
@ Properties
(612) 819-6057
14 in this area
370 Total Sales
-
David Zwarycz

Seller Co-Listing Agent in 2021
David Zwarycz
@ Properties
(312) 405-1843
13 in this area
148 Total Sales
-
Michael Gerhardt

Buyer's Agent in 2021
Michael Gerhardt
RE/MAX PREMIER
(773) 551-1586
35 in this area
154 Total Sales
-
Ted Mortellaro

Seller's Agent in 2015
Ted Mortellaro
Dream Town Real Estate
(773) 793-0313
5 in this area
104 Total Sales
-

Buyer's Agent in 2015
Daniel Spillane
Dream Town Realty
Map
Source: Midwest Real Estate Data (MRED)
MLS Number: MRD11003753
APN: 14-21-308-071-1005
- 629 W Buckingham Place Unit 1
- 707 W Buckingham Place Unit 2E
- 654 W Aldine Ave Unit 2L
- 708 W Aldine Ave Unit 402
- 718 W Aldine Ave Unit 3
- 3430 N Elaine Place Unit CH
- 579 W Hawthorne Place
- 612 W Aldine Ave Unit 3N
- 731 W Buckingham Place Unit 12
- 741 W Aldine Ave Unit 4
- 3306 N Halsted St Unit 33063
- 555 W Cornelia Ave Unit 1906
- 555 W Cornelia Ave Unit 1904
- 555 W Cornelia Ave Unit 1405
- 555 W Cornelia Ave Unit 606
- 555 W Cornelia Ave Unit 705
- 525 W Aldine Ave Unit 301
- 551 W Melrose St Unit 1E
- 777 W Melrose St Unit 777
- 822 W Newport Ave
- 643 W Roscoe St Unit D3
- 643 W Roscoe St Unit C3
- 643 W Roscoe St Unit B2
- 643 W Roscoe St Unit C1
- 643 W Roscoe St Unit A1
- 643 W Roscoe St Unit D2
- 643 W Roscoe St Unit A2
- 643 W Roscoe St Unit D1
- 643 W Roscoe St Unit G
- 643 W Roscoe St Unit B3
- 643 W Roscoe St Unit A3
- 643 W Roscoe St Unit B1
- 643 W Roscoe St Unit 2B
- 647 W Roscoe St Unit 3
- 647 W Roscoe St Unit 1
- 647 W Roscoe St
- 647 W Roscoe St
- 647 W Roscoe St Unit CH
- 647 W Roscoe St Unit 2
- 641 W Roscoe St Unit W3
