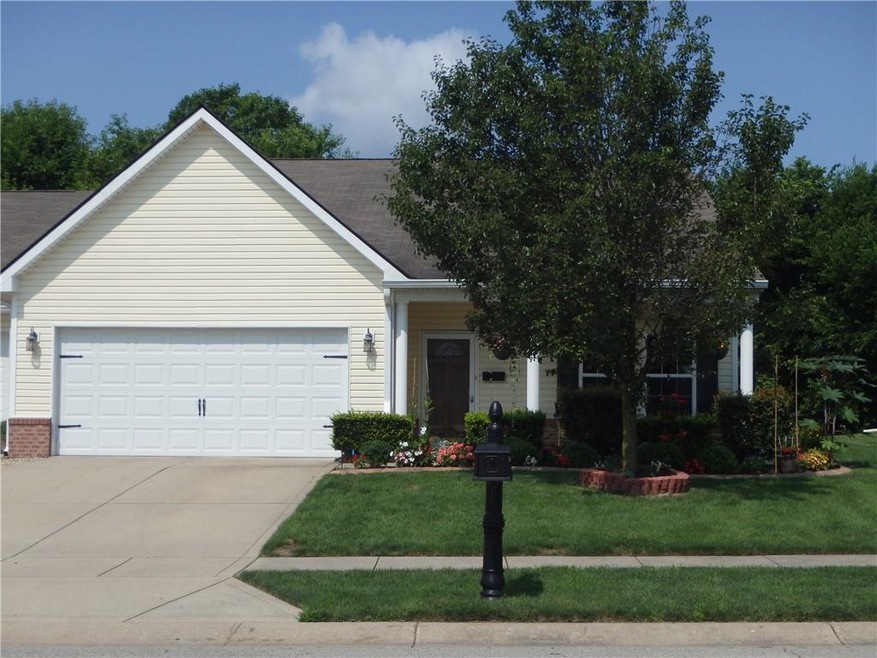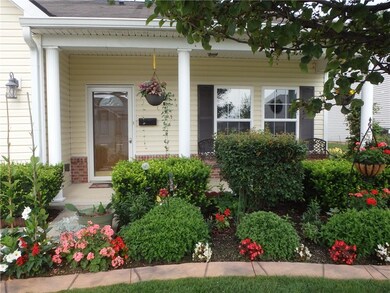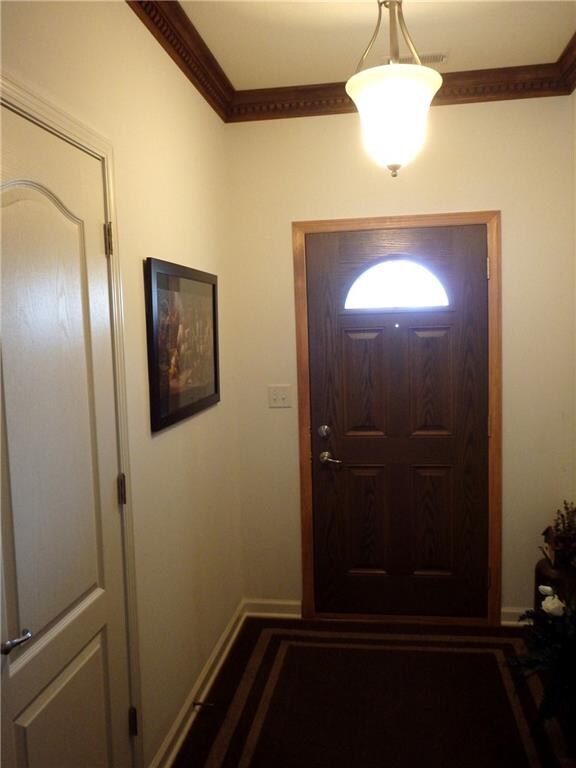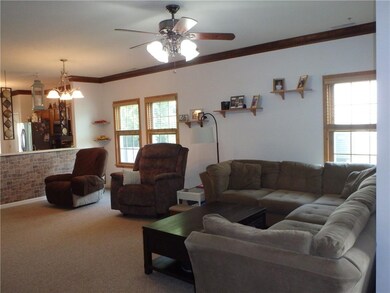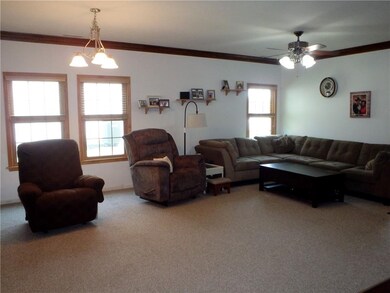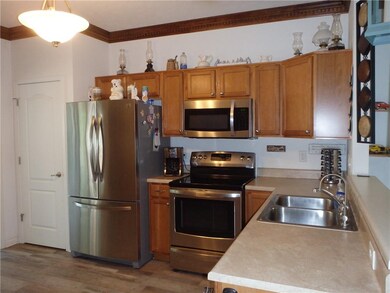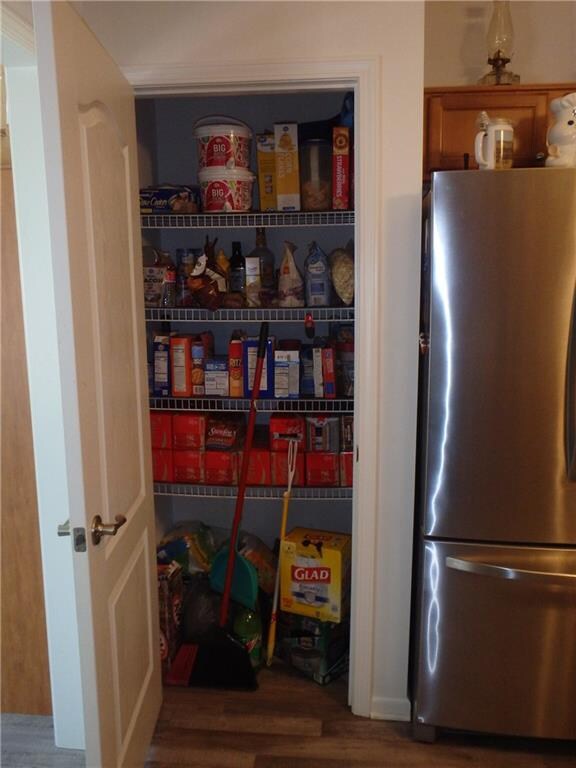
6430 Emerald Springs Dr Indianapolis, IN 46221
Valley Mills NeighborhoodHighlights
- Spa
- Ranch Style House
- 2 Car Attached Garage
- Vaulted Ceiling
- Thermal Windows
- Woodwork
About This Home
As of September 2021Charming 1770 Sq Ft Home features an Open Floor Plan with 9' Ceilings Thru Out, Many Updates and Outstanding Outdoor Living Spaces. The Covered Back Porch, Composite Deck w/ 3 yr old 6 person Hot Tub, Privacy Fencing and Beautiful landscaping All Help Create this Wonderful Private Back Yard Retreat. The 3 Bedrooms and Sun Room provide that Much Needed Flex Space to Fit Your Lifestyle. New HVAC System in 2021, Replacement Garage Door, Entry Door, Patio Door and Several Windows. Custom Dentil Crown Molding in Entry, Great Rm, Kitchen and Hallway. 5 Paddle Fan/Lights, Great Built In Storage in Garage. Optional Lawncare and Snow Removal is Available for $510 Semi Annual Fees in this Neighborhood per the Owner.
Last Agent to Sell the Property
Sue Wheeler
Tomorrow Realty, Inc. Listed on: 07/16/2021
Home Details
Home Type
- Single Family
Est. Annual Taxes
- $1,984
Year Built
- Built in 2009
Lot Details
- 6,098 Sq Ft Lot
- Partially Fenced Property
- Privacy Fence
HOA Fees
- $22 Monthly HOA Fees
Parking
- 2 Car Attached Garage
- Driveway
Home Design
- Ranch Style House
- Slab Foundation
- Vinyl Construction Material
Interior Spaces
- 1,770 Sq Ft Home
- Woodwork
- Vaulted Ceiling
- Thermal Windows
- Vinyl Clad Windows
- Family or Dining Combination
- Attic Access Panel
- Fire and Smoke Detector
Kitchen
- Electric Oven
- Built-In Microwave
- Disposal
Bedrooms and Bathrooms
- 3 Bedrooms
- Walk-In Closet
- 2 Full Bathrooms
Laundry
- Dryer
- Washer
Outdoor Features
- Spa
- Shed
Utilities
- Forced Air Heating and Cooling System
- Humidifier
- Heat Pump System
- Water Purifier
- Satellite Dish
Community Details
- Emerald Village Subdivision
- Property managed by Ardsley
- The community has rules related to covenants, conditions, and restrictions
Listing and Financial Details
- Assessor Parcel Number 491311104022000200
Ownership History
Purchase Details
Home Financials for this Owner
Home Financials are based on the most recent Mortgage that was taken out on this home.Purchase Details
Home Financials for this Owner
Home Financials are based on the most recent Mortgage that was taken out on this home.Purchase Details
Home Financials for this Owner
Home Financials are based on the most recent Mortgage that was taken out on this home.Purchase Details
Similar Homes in Indianapolis, IN
Home Values in the Area
Average Home Value in this Area
Purchase History
| Date | Type | Sale Price | Title Company |
|---|---|---|---|
| Warranty Deed | $218,500 | Chicago Title | |
| Warranty Deed | -- | -- | |
| Deed | $107,000 | -- | |
| Corporate Deed | -- | Fat |
Mortgage History
| Date | Status | Loan Amount | Loan Type |
|---|---|---|---|
| Open | $172,000 | New Conventional | |
| Closed | $172,000 | New Conventional | |
| Previous Owner | $25,000 | New Conventional | |
| Previous Owner | $101,650 | New Conventional |
Property History
| Date | Event | Price | Change | Sq Ft Price |
|---|---|---|---|---|
| 09/14/2021 09/14/21 | Sold | $218,500 | -2.9% | $123 / Sq Ft |
| 08/11/2021 08/11/21 | Pending | -- | -- | -- |
| 08/05/2021 08/05/21 | For Sale | -- | -- | -- |
| 07/30/2021 07/30/21 | Pending | -- | -- | -- |
| 07/16/2021 07/16/21 | For Sale | $225,000 | +110.3% | $127 / Sq Ft |
| 05/10/2013 05/10/13 | Sold | $107,000 | -2.6% | $60 / Sq Ft |
| 03/29/2013 03/29/13 | Pending | -- | -- | -- |
| 03/01/2013 03/01/13 | For Sale | $109,900 | -- | $62 / Sq Ft |
Tax History Compared to Growth
Tax History
| Year | Tax Paid | Tax Assessment Tax Assessment Total Assessment is a certain percentage of the fair market value that is determined by local assessors to be the total taxable value of land and additions on the property. | Land | Improvement |
|---|---|---|---|---|
| 2024 | $2,762 | $243,100 | $28,500 | $214,600 |
| 2023 | $2,762 | $240,500 | $28,500 | $212,000 |
| 2022 | $2,490 | $212,800 | $28,500 | $184,300 |
| 2021 | $1,989 | $170,900 | $28,500 | $142,400 |
| 2020 | $1,985 | $176,000 | $28,500 | $147,500 |
| 2019 | $1,817 | $154,000 | $28,500 | $125,500 |
| 2018 | $1,784 | $152,900 | $22,500 | $130,400 |
| 2017 | $1,778 | $151,500 | $22,500 | $129,000 |
| 2016 | $1,548 | $132,400 | $22,500 | $109,900 |
| 2014 | $1,382 | $125,100 | $22,500 | $102,600 |
| 2013 | $1,434 | $143,400 | $22,500 | $120,900 |
Agents Affiliated with this Home
-
S
Seller's Agent in 2021
Sue Wheeler
Tomorrow Realty, Inc.
-
Janet Stitt

Buyer's Agent in 2021
Janet Stitt
Carpenter, REALTORS®
(317) 697-6916
1 in this area
44 Total Sales
-
Robert VanHook

Seller's Agent in 2013
Robert VanHook
Premier Agent Network
(317) 507-9320
1 in this area
143 Total Sales
Map
Source: MIBOR Broker Listing Cooperative®
MLS Number: 21798520
APN: 49-13-11-104-022.000-200
- 6329 Basden Dr
- 6350 Emerald Springs Dr
- 6105 Card Blvd
- 6205 Card Blvd
- 6112 Card Blvd
- 6036 Card Blvd
- 6232 Emerald Springs Dr
- 6635 Sulgrove Place
- 6623 Sulgrove Place
- 6724 Rawlings Ln
- 6712 Rawlings Ln
- 6806 Rawlings Ln
- 6818 Rawlings Ln
- 6718 Rawlings Ln
- 6618 Sulgrove Place
- 6636 Sulgrove Place
- 6017 Card Blvd
- 6540 Mccreery Ct
- 6044 Granner Dr
- 5849 Wooden Branch Dr
