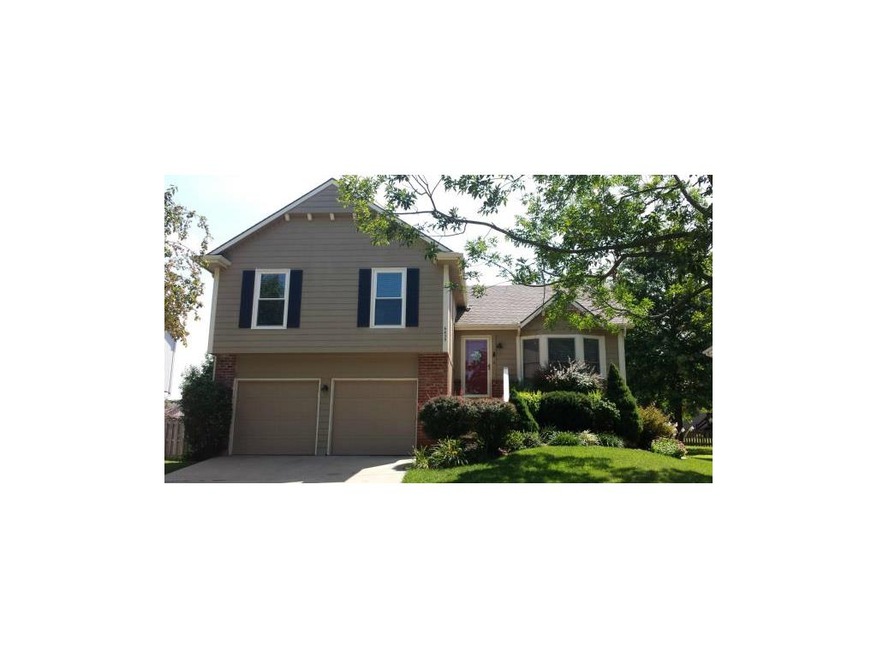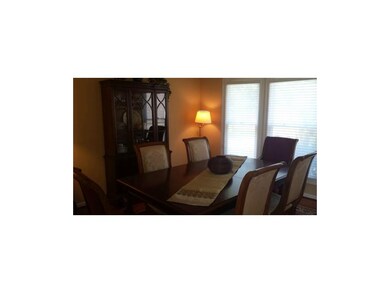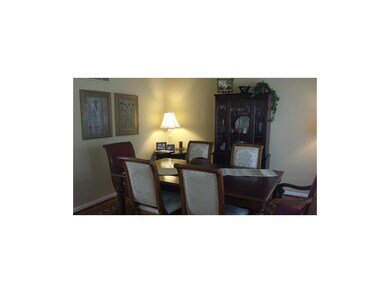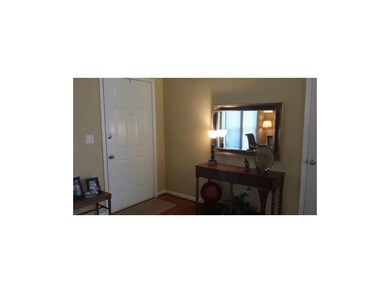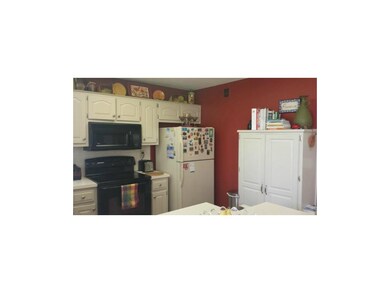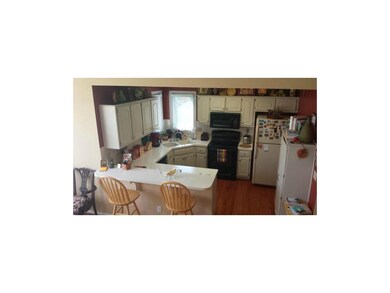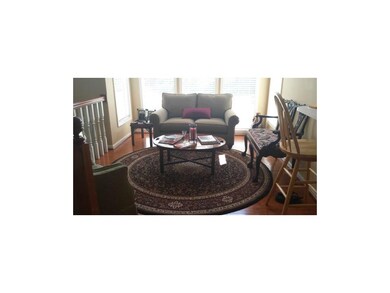
6435 Roundtree St Shawnee, KS 66226
Highlights
- Vaulted Ceiling
- Traditional Architecture
- 1 Fireplace
- Horizon Elementary School Rated A
- Wood Flooring
- Granite Countertops
About This Home
As of September 2018Beautiful atrium split with 3 bedrooms and 3 full baths on 4 finished levels. Home has been lovingly cared for inside and out. Hardwood floors, walk-in closets and darling kitchen with separate panty. Family room with brick fireplace and seller has added beautiful built ins on either side. Lower level laundry sits in the third full bath with large corner shower. Lowest level family room could be non conforming 4th bedroom, office or playroom. Established area with trees and sidewalks. Playground end of street.
Last Agent to Sell the Property
Platinum Realty LLC License #SP00048810 Listed on: 09/03/2014

Home Details
Home Type
- Single Family
Est. Annual Taxes
- $2,613
HOA Fees
- $21 Monthly HOA Fees
Parking
- 2 Car Attached Garage
- Inside Entrance
- Front Facing Garage
- Garage Door Opener
Home Design
- Traditional Architecture
- Frame Construction
- Composition Roof
Interior Spaces
- 2,200 Sq Ft Home
- Wet Bar: All Carpet, Shower Only, Vinyl, Walk-In Closet(s), Shower Over Tub, Double Vanity, Ceiling Fan(s), Hardwood, Pantry, Cathedral/Vaulted Ceiling
- Built-In Features: All Carpet, Shower Only, Vinyl, Walk-In Closet(s), Shower Over Tub, Double Vanity, Ceiling Fan(s), Hardwood, Pantry, Cathedral/Vaulted Ceiling
- Vaulted Ceiling
- Ceiling Fan: All Carpet, Shower Only, Vinyl, Walk-In Closet(s), Shower Over Tub, Double Vanity, Ceiling Fan(s), Hardwood, Pantry, Cathedral/Vaulted Ceiling
- Skylights
- 1 Fireplace
- Thermal Windows
- Shades
- Plantation Shutters
- Drapes & Rods
- Formal Dining Room
- Finished Basement
- Sump Pump
- Attic Fan
- Laundry on lower level
Kitchen
- Electric Oven or Range
- Recirculated Exhaust Fan
- Dishwasher
- Granite Countertops
- Laminate Countertops
- Disposal
Flooring
- Wood
- Wall to Wall Carpet
- Linoleum
- Laminate
- Stone
- Ceramic Tile
- Luxury Vinyl Plank Tile
- Luxury Vinyl Tile
Bedrooms and Bathrooms
- 3 Bedrooms
- Cedar Closet: All Carpet, Shower Only, Vinyl, Walk-In Closet(s), Shower Over Tub, Double Vanity, Ceiling Fan(s), Hardwood, Pantry, Cathedral/Vaulted Ceiling
- Walk-In Closet: All Carpet, Shower Only, Vinyl, Walk-In Closet(s), Shower Over Tub, Double Vanity, Ceiling Fan(s), Hardwood, Pantry, Cathedral/Vaulted Ceiling
- 3 Full Bathrooms
- Double Vanity
- All Carpet
Home Security
- Storm Doors
- Fire and Smoke Detector
Schools
- Horizon Elementary School
- Mill Valley High School
Additional Features
- Enclosed patio or porch
- Forced Air Heating and Cooling System
Community Details
- Association fees include trash pick up
- Woodland Park Subdivision
Listing and Financial Details
- Assessor Parcel Number QP91700002 0021
Ownership History
Purchase Details
Purchase Details
Home Financials for this Owner
Home Financials are based on the most recent Mortgage that was taken out on this home.Purchase Details
Purchase Details
Home Financials for this Owner
Home Financials are based on the most recent Mortgage that was taken out on this home.Purchase Details
Home Financials for this Owner
Home Financials are based on the most recent Mortgage that was taken out on this home.Similar Homes in Shawnee, KS
Home Values in the Area
Average Home Value in this Area
Purchase History
| Date | Type | Sale Price | Title Company |
|---|---|---|---|
| Special Warranty Deed | -- | Bchh Inc | |
| Warranty Deed | $236,000 | None Available | |
| Interfamily Deed Transfer | -- | None Available | |
| Warranty Deed | -- | Chicago Title | |
| Warranty Deed | -- | Security Land Title Company |
Mortgage History
| Date | Status | Loan Amount | Loan Type |
|---|---|---|---|
| Previous Owner | $144,375 | Adjustable Rate Mortgage/ARM | |
| Previous Owner | $165,300 | New Conventional | |
| Previous Owner | $174,200 | New Conventional | |
| Previous Owner | $170,400 | New Conventional | |
| Previous Owner | $139,920 | Purchase Money Mortgage | |
| Closed | $34,980 | No Value Available |
Property History
| Date | Event | Price | Change | Sq Ft Price |
|---|---|---|---|---|
| 09/20/2018 09/20/18 | Sold | -- | -- | -- |
| 08/23/2018 08/23/18 | Pending | -- | -- | -- |
| 08/14/2018 08/14/18 | For Sale | $242,000 | 0.0% | $115 / Sq Ft |
| 07/17/2018 07/17/18 | Pending | -- | -- | -- |
| 07/05/2018 07/05/18 | For Sale | $242,000 | +25.7% | $115 / Sq Ft |
| 10/17/2014 10/17/14 | Sold | -- | -- | -- |
| 10/01/2014 10/01/14 | Pending | -- | -- | -- |
| 09/03/2014 09/03/14 | For Sale | $192,500 | -- | $88 / Sq Ft |
Tax History Compared to Growth
Tax History
| Year | Tax Paid | Tax Assessment Tax Assessment Total Assessment is a certain percentage of the fair market value that is determined by local assessors to be the total taxable value of land and additions on the property. | Land | Improvement |
|---|---|---|---|---|
| 2024 | $4,680 | $40,388 | $7,150 | $33,238 |
| 2023 | $4,429 | $37,709 | $7,150 | $30,559 |
| 2022 | $4,119 | $36,570 | $5,963 | $30,607 |
| 2021 | $3,853 | $30,820 | $5,681 | $25,139 |
| 2020 | $3,553 | $28,152 | $5,159 | $22,993 |
| 2019 | $3,511 | $27,232 | $4,686 | $22,546 |
| 2018 | $3,336 | $25,806 | $4,686 | $21,120 |
| 2017 | $3,280 | $24,748 | $4,323 | $20,425 |
| 2016 | $3,031 | $22,575 | $4,323 | $18,252 |
| 2015 | $3,014 | $22,138 | $4,323 | $17,815 |
| 2013 | -- | $19,090 | $4,323 | $14,767 |
Agents Affiliated with this Home
-

Seller's Agent in 2018
Karie Parsons
Real Broker, LLC
(913) 568-3253
34 in this area
126 Total Sales
-

Seller Co-Listing Agent in 2018
Jon Parsons
Real Broker, LLC
(913) 907-6148
24 in this area
78 Total Sales
-
N
Buyer's Agent in 2018
Non MLS
Non-MLS Office
(913) 661-1600
42 in this area
7,740 Total Sales
-

Seller's Agent in 2014
Gayla Hoit
Platinum Realty LLC
(913) 980-3322
5 in this area
20 Total Sales
Map
Source: Heartland MLS
MLS Number: 1902198
APN: QP91700002-0021
- 6301 Anderson St
- 6352 Noble St
- 7939 Noble St
- 7943 Noble St
- 6333 Lakecrest Dr
- 6001 Hedge Lane Terrace
- 6000 Hedge Lane Terrace
- 0 Kansas 7
- 23818 Clearcreek Pkwy
- 21710 W 60th St
- 5827 Roundtree St
- 6770 Brownridge Dr
- 5726 Payne St
- 6828 Marion St
- 22122 W 58th St
- 6043 Theden St
- 6764 Longview Rd
- 5722 Payne St
- 22404 W 58th Terrace
- 20806 W 63rd Terrace
