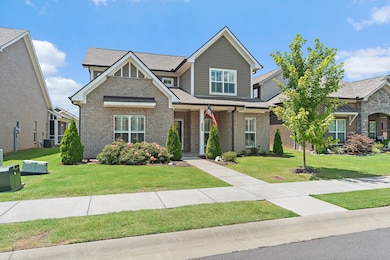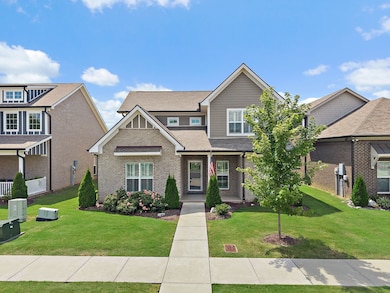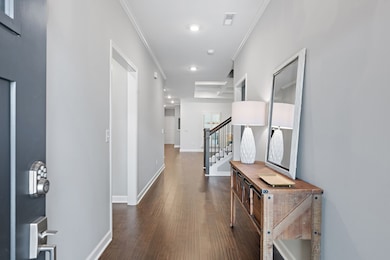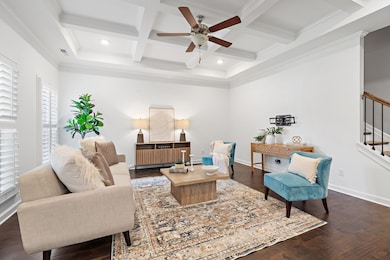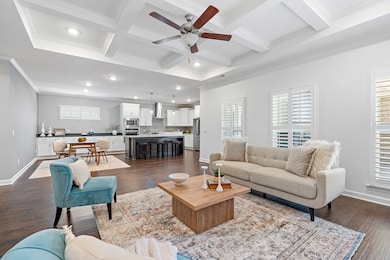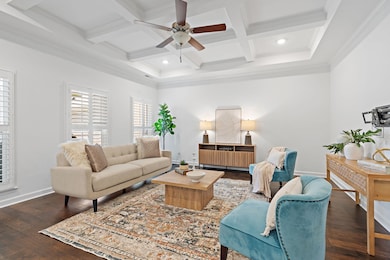
6437 Armstrong Dr Hermitage, TN 37076
Estimated payment $4,149/month
Highlights
- Very Popular Property
- Senior Community
- 1 Fireplace
- Fitness Center
- Clubhouse
- Community Pool
About This Home
Better than brand new in one of the area's most sought-after 55+ communities! This meticulously maintained home is packed with thoughtful upgrades including interior shutters, custom closet organization, a whole-home generator, premium water softener, and added storage throughout the kitchen and bathrooms. The spacious 3-car garage offers plenty of room for vehicles, tools, and hobbies. Step outside to your 11x17 covered patio with a cozy outdoor fireplace—perfect for relaxing or entertaining year-round. Enjoy a low-maintenance lifestyle with lawn care included and access to resort-style amenities: a sparkling pool, clubhouse, fitness center, and multiple tennis and pickleball courts. Ideally located within minutes of the airport, parks, lakes, golfing, downtown Nashville, and the scenic Stones River Greenway—this home combines convenience, comfort, and community all in one.
Listing Agent
Real Broker Brokerage Phone: 9312471150 License #372594 Listed on: 07/18/2025
Home Details
Home Type
- Single Family
Est. Annual Taxes
- $3,322
Year Built
- Built in 2021
Lot Details
- 6,534 Sq Ft Lot
- Lot Dimensions are 48 x 140
- Level Lot
HOA Fees
- $275 Monthly HOA Fees
Parking
- 3 Car Garage
- Alley Access
Home Design
- Brick Exterior Construction
- Slab Foundation
- Shingle Roof
Interior Spaces
- 2,790 Sq Ft Home
- Property has 2 Levels
- Ceiling Fan
- 1 Fireplace
- Storage
Kitchen
- Oven or Range
- Microwave
- Dishwasher
- Disposal
Flooring
- Carpet
- Tile
Bedrooms and Bathrooms
- 3 Bedrooms | 2 Main Level Bedrooms
- Walk-In Closet
Home Security
- Home Security System
- Security Gate
Schools
- Hermitage Elementary School
- Donelson Middle School
- Mcgavock Comp High School
Utilities
- Cooling Available
- Central Heating
- Heating System Uses Natural Gas
- Underground Utilities
Listing and Financial Details
- Assessor Parcel Number 074160A01000CO
Community Details
Overview
- Senior Community
- Association fees include ground maintenance, recreation facilities, trash
- Parkhaven Communities Subdivision
Amenities
- Clubhouse
Recreation
- Tennis Courts
- Fitness Center
- Community Pool
- Trails
Map
Home Values in the Area
Average Home Value in this Area
Tax History
| Year | Tax Paid | Tax Assessment Tax Assessment Total Assessment is a certain percentage of the fair market value that is determined by local assessors to be the total taxable value of land and additions on the property. | Land | Improvement |
|---|---|---|---|---|
| 2024 | $3,322 | $113,700 | $19,000 | $94,700 |
| 2023 | $3,322 | $113,700 | $19,000 | $94,700 |
| 2022 | $4,307 | $113,700 | $19,000 | $94,700 |
| 2021 | $561 | $19,000 | $19,000 | $0 |
Property History
| Date | Event | Price | Change | Sq Ft Price |
|---|---|---|---|---|
| 07/18/2025 07/18/25 | For Sale | $650,000 | +17.3% | $233 / Sq Ft |
| 11/05/2021 11/05/21 | Sold | $553,955 | +6.7% | $199 / Sq Ft |
| 06/28/2021 06/28/21 | Pending | -- | -- | -- |
| 04/23/2021 04/23/21 | For Sale | $519,090 | -- | $186 / Sq Ft |
Purchase History
| Date | Type | Sale Price | Title Company |
|---|---|---|---|
| Special Warranty Deed | $553,955 | Attorney Title Company Inc |
Mortgage History
| Date | Status | Loan Amount | Loan Type |
|---|---|---|---|
| Open | $415,466 | New Conventional |
About the Listing Agent

Michael and his wife Jessica co-founded and lead The Bird Group. Serving the Greater Nashville area, including Hendersonville, Mt Juliet, Murfreesboro, Franklin, and Clarksville/Fort Campbell. Michael is a go-getter who is committed to ensuring that his clients get the best deal possible on the purchase or sale of their home, and ensuring that the process is a smooth and seamless experience. With an awesome admin team behind them, you can rest assured that the market knowledge and ease of
Michael's Other Listings
Source: Realtracs
MLS Number: 2943279
APN: 074-16-0A-010-00
- 6332 York Dr
- 6038 Parkhaven Blvd
- 6043 Parkhaven Blvd
- 6035 Parkhaven Blvd
- 6015 Parkhaven Blvd
- 7136 Maddenwood Ln
- 7140 Maddenwood Ln
- 7112 Maddenwood Ln
- 6158 Parkhaven Blvd
- 6154 Parkhaven Blvd
- 6150 Parkhaven Blvd
- 7108 Maddenwood Ln
- 6165 Parkhaven Blvd
- 6169 Parkhaven Blvd
- 6197 Parkhaven Blvd
- 6153 Parkhaven Blvd
- 6157 Parkhaven Blvd
- 6161 Parkhaven Blvd
- 7200 Maddenwood Ln
- 5009 Bonnameade Dr
- 3710 Plantation Dr
- 1005 Hickory Hill Ln
- 3417 Lebanon Pike
- 4701 Old Hickory Blvd
- 6007 Cortez Ct
- 7421 Dodd Retreat Ct
- 100 Jackson Downs Blvd
- 4201C Sweden Dr
- 8300 Terry Ln
- 4279 Sweden Dr
- 3040 Jenry Dr
- 1409 Aaronwood Dr
- 1437 Aaronwood Dr
- 1732 Aaronwood Dr
- 204 Eldon Ct
- 5154 Southfork Blvd
- 3349 Lakeside Place
- 4611 Conway Ct
- 4120 Magnolia Farms Dr
- 416 Hunter's Path Ct

