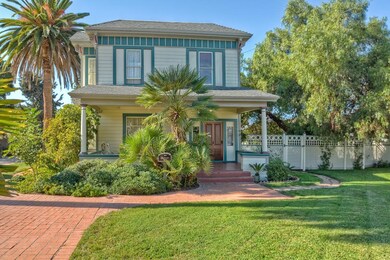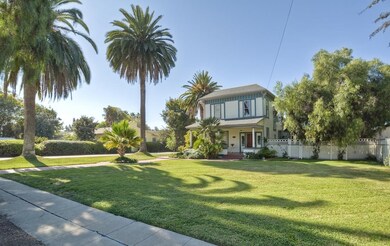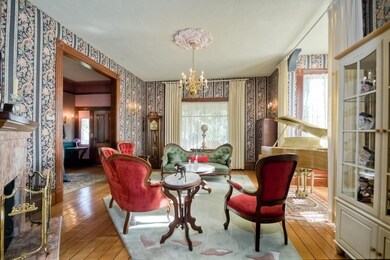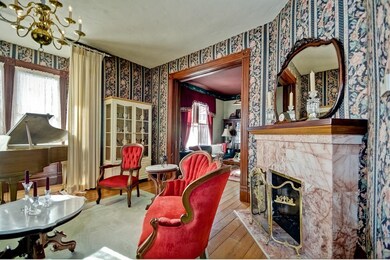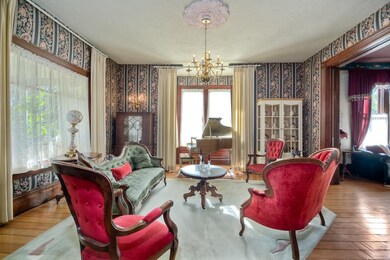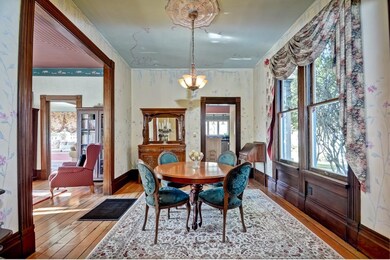
644 2nd Ave Chula Vista, CA 91910
Downtown Chula Vista NeighborhoodHighlights
- 0.37 Acre Lot
- Wood Flooring
- Sun or Florida Room
- Family Room with Fireplace
- Victorian Architecture
- Private Yard
About This Home
As of May 2018Designated as Historic Site #44 and Mills Act approved, this beautifully preserved 1888 Victorian home sits on its original lot in Chula Vista. The Jennie MacDonald House (House #13) has authentic appointments that maintain the historic integrity with boxed bay windows, remarkable moldings and original wood floors. While the home has maintained its historic aesthetic, many important improvements have been made over the years. The Mills Act benefit offers substantial property tax savings. See supplement. Own a piece of Chula Vista history! Built in the four square Victorian style, this local landmark has received much local fame for its spectacular architecture and beautifully restored condition, including being featured in the San Diego Historical Society’s Designer Showcase of 1986, Chula Vista Historic Home Tour of 2002, and being featured in the May 1986 and May 2002 San Diego Home/Garden magazine. While the home has maintained its historic aesthetic, many important improvements, have been made to the house over the years, such as modern electric and plumbing, a newer roof on house and garage, tankless water heater, water-efficient irrigation system, newer gutters and downspouts, modern kitchen with a gas stove and newer appliances. Additionally, the historic home has had extensive restoration of the exterior including stripping, painting and treatment. A large lot provides a spacious front yard, with a brick pathway that leads visitors from the street to the front porch, and continues around the property. Victorian-era architecture characteristics include a hipped and gabled roof, decorative frieze, and detailed carved brackets. Many reminders of the 19th century remain including upholstered walls, floor to ceiling window treatments, and dramatic wood moldings around windows and doors, to name a few. High ceilings and an open floor plan make this home feel very spacious and pocket doors allow for privacy while allowing free-flowing transitions between rooms. The Parlor, what would now be considered the living room, features a fireplace with a pink marble facade and bay windows. Upstairs, the master bedroom enjoys a bay window and high ceilings, and has had newly plastered walls and Anaglypta wallpaper. The third bedroom currently serves as an office with useful built-ins. And an additional space has been converted to a dressing room, also with functional storage. Also on the property is a detached garage with 4 bays that allows parking for 2 cars and room for a workshop or storage.
Last Agent to Sell the Property
Jennifer Stein Real Estate,Inc License #01937709 Listed on: 11/25/2014
Home Details
Home Type
- Single Family
Est. Annual Taxes
- $3,309
Year Built
- Built in 1888
Lot Details
- 0.37 Acre Lot
- Gated Home
- Partially Fenced Property
- Level Lot
- Private Yard
Parking
- 2 Car Detached Garage
- Garage Door Opener
- Driveway
Home Design
- Victorian Architecture
- Plaster Walls
- Wood Siding
Interior Spaces
- 2,062 Sq Ft Home
- 2-Story Property
- Awning
- Family Room with Fireplace
- 2 Fireplaces
- Living Room with Fireplace
- Sun or Florida Room
Kitchen
- Oven or Range
- Dishwasher
- Disposal
Flooring
- Wood
- Tile
Bedrooms and Bathrooms
- 3 Bedrooms
Laundry
- Laundry in Garage
- Gas Dryer Hookup
Schools
- Sweetwater Union High School District Middle School
- Sweetwater Union High School District
Utilities
- Separate Water Meter
- Tankless Water Heater
Additional Features
- Gazebo
- West of 5 Freeway
Listing and Financial Details
- Assessor Parcel Number 573-180-23-00
Ownership History
Purchase Details
Home Financials for this Owner
Home Financials are based on the most recent Mortgage that was taken out on this home.Purchase Details
Home Financials for this Owner
Home Financials are based on the most recent Mortgage that was taken out on this home.Purchase Details
Purchase Details
Home Financials for this Owner
Home Financials are based on the most recent Mortgage that was taken out on this home.Purchase Details
Home Financials for this Owner
Home Financials are based on the most recent Mortgage that was taken out on this home.Purchase Details
Purchase Details
Home Financials for this Owner
Home Financials are based on the most recent Mortgage that was taken out on this home.Purchase Details
Purchase Details
Similar Homes in Chula Vista, CA
Home Values in the Area
Average Home Value in this Area
Purchase History
| Date | Type | Sale Price | Title Company |
|---|---|---|---|
| Grant Deed | $659,000 | Stewart Title Company | |
| Grant Deed | $550,000 | Stewart Title Of California | |
| Interfamily Deed Transfer | -- | None Available | |
| Grant Deed | $680,000 | First American Title | |
| Interfamily Deed Transfer | -- | Accommodation | |
| Interfamily Deed Transfer | -- | Ticor Title Company | |
| Interfamily Deed Transfer | -- | None Available | |
| Grant Deed | $270,000 | First American Title | |
| Deed | $255,000 | -- | |
| Deed | $199,000 | -- |
Mortgage History
| Date | Status | Loan Amount | Loan Type |
|---|---|---|---|
| Open | $600,000 | New Conventional | |
| Closed | $626,050 | New Conventional | |
| Previous Owner | $400,000 | Stand Alone First | |
| Previous Owner | $360,000 | New Conventional | |
| Previous Owner | $115,000 | Stand Alone Refi Refinance Of Original Loan | |
| Previous Owner | $169,200 | Unknown | |
| Previous Owner | $180,000 | No Value Available | |
| Closed | $36,000 | No Value Available |
Property History
| Date | Event | Price | Change | Sq Ft Price |
|---|---|---|---|---|
| 05/04/2018 05/04/18 | Sold | $659,000 | -5.7% | $320 / Sq Ft |
| 04/09/2018 04/09/18 | Pending | -- | -- | -- |
| 03/27/2018 03/27/18 | For Sale | $699,000 | +27.1% | $339 / Sq Ft |
| 01/23/2018 01/23/18 | Sold | $550,000 | -18.5% | $267 / Sq Ft |
| 01/18/2018 01/18/18 | Price Changed | $675,000 | +12.7% | $327 / Sq Ft |
| 01/17/2018 01/17/18 | Price Changed | $599,000 | -10.5% | $290 / Sq Ft |
| 01/17/2018 01/17/18 | Pending | -- | -- | -- |
| 01/06/2018 01/06/18 | Price Changed | $669,000 | -2.9% | $324 / Sq Ft |
| 01/06/2018 01/06/18 | Price Changed | $689,000 | -0.9% | $334 / Sq Ft |
| 01/06/2018 01/06/18 | Price Changed | $695,000 | -0.6% | $337 / Sq Ft |
| 10/30/2017 10/30/17 | For Sale | $699,000 | +2.8% | $339 / Sq Ft |
| 04/20/2015 04/20/15 | Sold | $680,000 | +4.8% | $330 / Sq Ft |
| 02/12/2015 02/12/15 | Pending | -- | -- | -- |
| 11/24/2014 11/24/14 | For Sale | $649,000 | -- | $315 / Sq Ft |
Tax History Compared to Growth
Tax History
| Year | Tax Paid | Tax Assessment Tax Assessment Total Assessment is a certain percentage of the fair market value that is determined by local assessors to be the total taxable value of land and additions on the property. | Land | Improvement |
|---|---|---|---|---|
| 2024 | $3,309 | $280,198 | $168,118 | $112,080 |
| 2023 | $3,409 | $287,848 | $172,708 | $115,140 |
| 2022 | $3,386 | $280,488 | $168,292 | $112,196 |
| 2021 | $3,288 | $280,488 | $168,292 | $112,196 |
| 2020 | $3,269 | $282,711 | $169,626 | $113,085 |
| 2019 | $3,094 | $269,224 | $161,534 | $107,690 |
| 2018 | $2,540 | $226,632 | $135,979 | $90,653 |
| 2017 | $2,570 | $229,550 | $126,252 | $103,298 |
| 2016 | $2,435 | $218,613 | $120,237 | $98,376 |
| 2015 | $1,990 | $179,382 | $98,660 | $80,722 |
| 2014 | -- | $183,615 | $100,988 | $82,627 |
Agents Affiliated with this Home
-
Melissa Tucci

Seller's Agent in 2018
Melissa Tucci
Melissa Goldstein Tucci
(619) 787-6852
1 in this area
583 Total Sales
-
J
Buyer's Agent in 2018
Jim Bottrell
Ardent Real Estate Services
-
David Van Leenen

Seller's Agent in 2015
David Van Leenen
Jennifer Stein Real Estate,Inc
(619) 356-8589
16 Total Sales
Map
Source: San Diego MLS
MLS Number: 140062907
APN: 573-180-23

