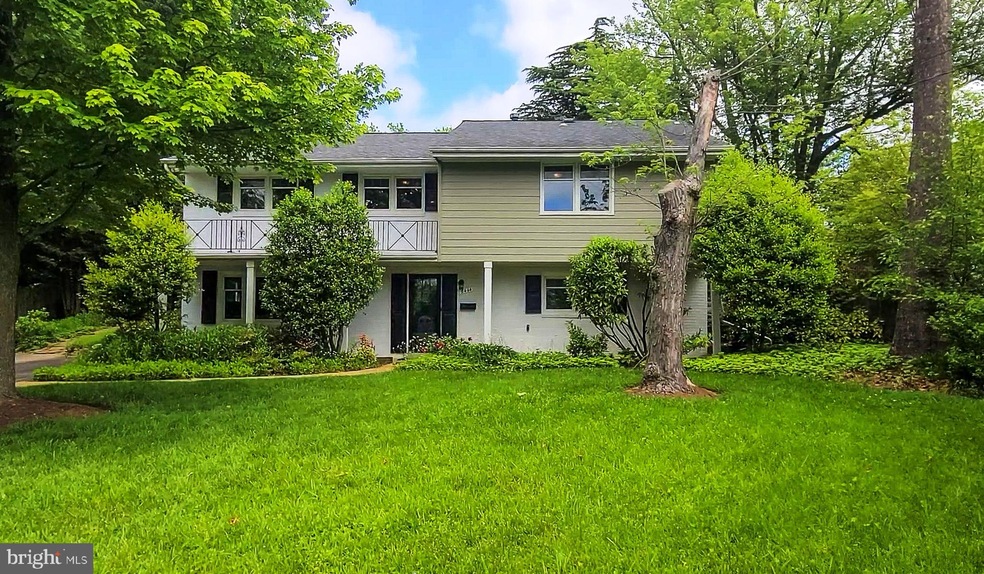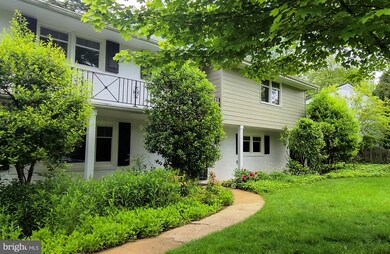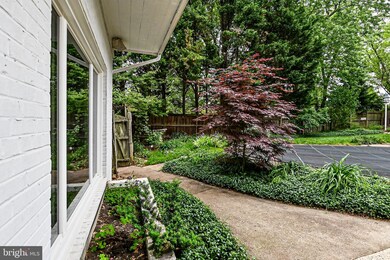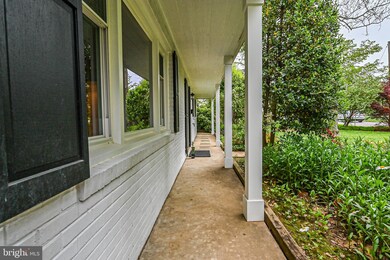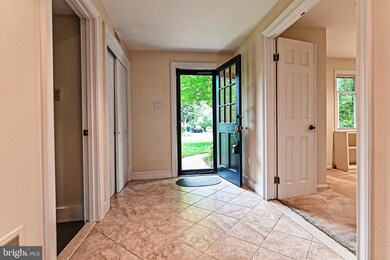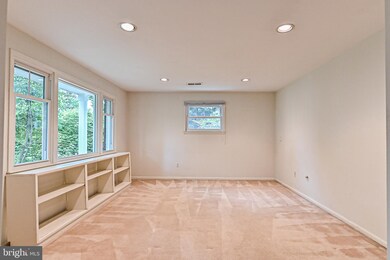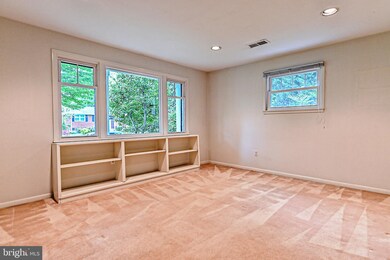
6444 Dryden Dr McLean, VA 22101
Estimated Value: $1,184,000 - $1,362,000
Highlights
- In Ground Pool
- Open Floorplan
- 2 Fireplaces
- Sherman Elementary School Rated A
- Wood Flooring
- Ceiling height of 9 feet or more
About This Home
As of July 20205 BEDROOM 4 BATH 3 LEVEL SPLIT WITH POSSIBLE IN-LAW SUITE OR AUPAIR SUITE IN THE HEART OF MCLEAN* 11 FT. CEILINGS*FAMILY ROOM WITH GAS FIREPLACE WITH FULL BATH WITH ACCESS TO POOL AREA* LIVING ROOM WITH FIREPLACE W/WALKOUT TO POOL AREA*FINISHED MAIN ENTRANCE AREA WITH 4TH BEDROOM , FULL BATH & OFFICE AREA* REPLACEMENT WINDOWS*HARDWOOD FLOORS* PRIVATE PATIO OFF KITCHEN*CERAMIC FLOORS*UPPER LEVEL WITH MASTER BEDROOM , MASTER BATH , HALL BATH & 2 ADDITIONAL BEDROOMS*GAS HEAT & NEWER GAS HOT WATER UNIT* MCLEAN H/S & MINUTES TO DOWNTOWN MCLEAN!
Home Details
Home Type
- Single Family
Est. Annual Taxes
- $10,080
Year Built
- Built in 1960
Lot Details
- 0.26 Acre Lot
- Landscaped
- Back Yard Fenced
- Property is zoned 130
Parking
- Driveway
Home Design
- Split Level Home
- Brick Exterior Construction
- HardiePlank Type
Interior Spaces
- 1,890 Sq Ft Home
- Property has 3 Levels
- Open Floorplan
- Ceiling height of 9 feet or more
- Ceiling Fan
- Recessed Lighting
- 2 Fireplaces
- Double Pane Windows
- Replacement Windows
- Family Room Off Kitchen
- Living Room
- Dining Room
- Den
- Flood Lights
Kitchen
- Stove
- Built-In Microwave
- Ice Maker
- Dishwasher
- Disposal
Flooring
- Wood
- Carpet
- Ceramic Tile
Bedrooms and Bathrooms
- En-Suite Primary Bedroom
- En-Suite Bathroom
- Walk-In Closet
- In-Law or Guest Suite
Laundry
- Dryer
- Washer
Finished Basement
- Walk-Out Basement
- Exterior Basement Entry
- Natural lighting in basement
Outdoor Features
- In Ground Pool
- Patio
- Shed
- Outbuilding
Schools
- Franklin Sherman Elementary School
- Longfellow Middle School
- Mclean High School
Utilities
- Forced Air Heating and Cooling System
- Natural Gas Water Heater
Community Details
- No Home Owners Association
- Broyhill Glen Gary Park Subdivision
Listing and Financial Details
- Tax Lot 2
- Assessor Parcel Number 0313 15 0002
Ownership History
Purchase Details
Home Financials for this Owner
Home Financials are based on the most recent Mortgage that was taken out on this home.Purchase Details
Home Financials for this Owner
Home Financials are based on the most recent Mortgage that was taken out on this home.Similar Homes in the area
Home Values in the Area
Average Home Value in this Area
Purchase History
| Date | Buyer | Sale Price | Title Company |
|---|---|---|---|
| Spissu Erika | $850,000 | Cardinal Title Group Llc | |
| Green David | $513,000 | -- |
Mortgage History
| Date | Status | Borrower | Loan Amount |
|---|---|---|---|
| Open | Spissu Erika | $40,000 | |
| Open | Spissu Erika | $765,000 | |
| Previous Owner | Green Kathy W | $127,600 | |
| Previous Owner | Green David | $163,000 |
Property History
| Date | Event | Price | Change | Sq Ft Price |
|---|---|---|---|---|
| 07/07/2020 07/07/20 | Sold | $850,000 | -2.9% | $450 / Sq Ft |
| 06/14/2020 06/14/20 | Pending | -- | -- | -- |
| 05/25/2020 05/25/20 | Price Changed | $875,000 | -4.4% | $463 / Sq Ft |
| 05/22/2020 05/22/20 | For Sale | $915,000 | -- | $484 / Sq Ft |
Tax History Compared to Growth
Tax History
| Year | Tax Paid | Tax Assessment Tax Assessment Total Assessment is a certain percentage of the fair market value that is determined by local assessors to be the total taxable value of land and additions on the property. | Land | Improvement |
|---|---|---|---|---|
| 2024 | $13,434 | $1,137,040 | $546,000 | $591,040 |
| 2023 | $12,017 | $1,043,630 | $516,000 | $527,630 |
| 2022 | $11,341 | $972,250 | $452,000 | $520,250 |
| 2021 | $10,155 | $848,750 | $426,000 | $422,750 |
| 2020 | $10,322 | $855,560 | $414,000 | $441,560 |
| 2019 | $10,081 | $835,540 | $406,000 | $429,540 |
| 2018 | $9,609 | $835,540 | $406,000 | $429,540 |
| 2017 | $9,835 | $830,690 | $406,000 | $424,690 |
| 2016 | $9,444 | $799,360 | $383,000 | $416,360 |
| 2015 | $8,967 | $787,230 | $383,000 | $404,230 |
| 2014 | $8,181 | $719,870 | $361,000 | $358,870 |
Agents Affiliated with this Home
-
Bob Lovett

Seller's Agent in 2020
Bob Lovett
Samson Properties
(703) 407-4700
2 in this area
47 Total Sales
-
Cristina Maccora

Buyer's Agent in 2020
Cristina Maccora
Samson Properties
(703) 659-7763
1 in this area
24 Total Sales
Map
Source: Bright MLS
MLS Number: VAFX1129716
APN: 0313-15-0002
- 6504 Divine St
- 1718 Chateau Ct
- 6506 Old Chesterbrook Rd
- 6511 Engel Dr
- 1710 Fairview Ave
- 1914 & 1912 Birch Rd
- 6518 Beverly Ave
- 1549 Brookhaven Dr
- 6330 Cross St
- 6529 Fairlawn Dr
- 1811 Lansing Ct
- 1806 Barbee St
- 1616 6th Place
- 6602 Fairlawn Dr
- 1669 East Ave
- 1612 7th Place
- 1705 East Ave
- 1712 Dalewood Place
- 1710 Dalewood Place
- 6329 Linway Terrace
- 6444 Dryden Dr
- 6446 Dryden Dr
- 1712 Birch Rd
- 1706 Birch Rd
- 6448 Dryden Dr
- 6445 Dryden Dr
- 6447 Dryden Dr
- 6443 Dryden Dr
- 6435 Old Chesterbrook Rd
- 6449 Dryden Dr
- 6437 Old Chesterbrook Rd
- 6450 Dryden Dr
- 6451 Dryden Dr
- 1709 Birch Rd
- 6439 Old Chesterbrook Rd
- 1711 Birch Rd
- 6429 Old Chesterbrook Rd
- 6452 Dryden Dr
- 6444 Divine St
- 1716 Birch Rd
