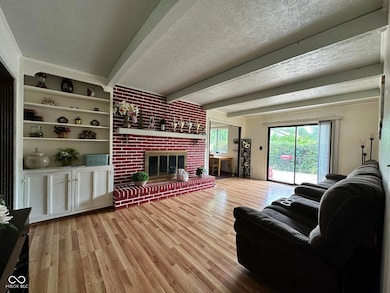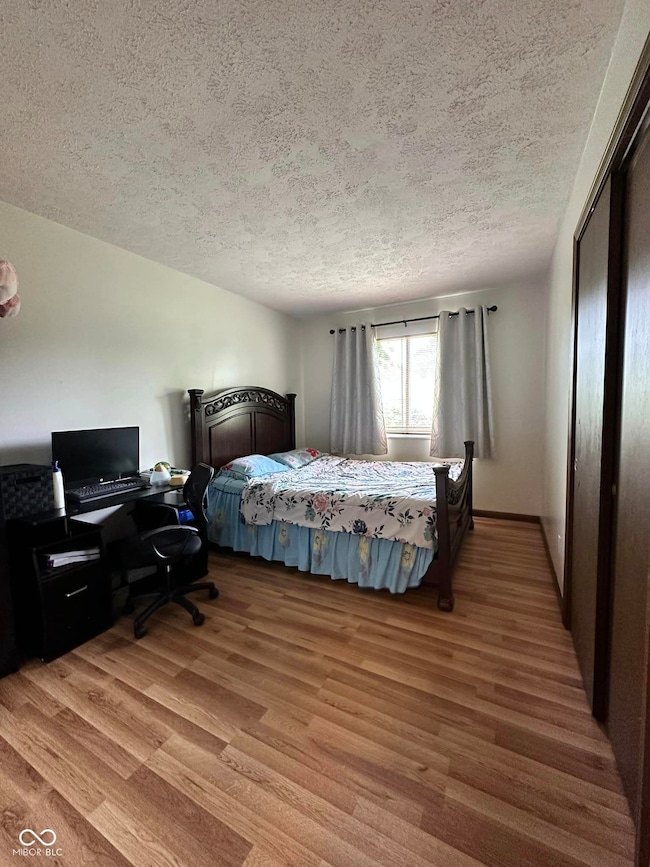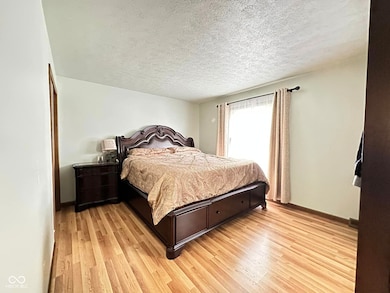
645 Boulder Rd Indianapolis, IN 46217
Linden Wood NeighborhoodEstimated payment $1,717/month
Highlights
- Clubhouse
- Ranch Style House
- Formal Dining Room
- William Henry Burkhart Elementary School Rated A-
- Hiking Trails
- 2 Car Attached Garage
About This Home
In the heart of Perry Township's Banta, Southport, and 135 corridors, this Meridian Woods' brick ranch built in 1972 still holds its original charm. It is now ready for new owners. Home is nicely tucked in the highly sought after Meridian Woods neighborhood with a spacious yard and it comes with club membership to the Meridian Woods HOA. This home offers 3 bedrooms, 2 full baths, a mudroom, a spacious living room, a large family room with entertainment center, a formal dining room with pantry, an extra-large 2 cars attached finish garage with built in storage areas and a large concrete patio with iron rails in the backyard. Other features include a side-by-side original wood entry door, large foyer at the entrance, masonry fireplace and built-in bookcases in the living room, and beautiful laminate flooring as well as original wood floors throughout. Location is also superb. Easy access to all amenities such as offices, stores, shopping centers, restaurants, gas stations, gyms, library and schools. Indy downtown and Greenwood are just a few minutes' drive from home. This move in ready home has easy access to major highways and the parks. The roof is just 3 years old. Home is sold as is where is.
Last Listed By
Mang Tha Real Estate, LLC Brokerage Email: nguncer@yahoo.com License #RB14039226 Listed on: 04/30/2025
Home Details
Home Type
- Single Family
Est. Annual Taxes
- $2,845
Year Built
- Built in 1972
Lot Details
- 0.28 Acre Lot
HOA Fees
- $27 Monthly HOA Fees
Parking
- 2 Car Attached Garage
Home Design
- Ranch Style House
- Brick Exterior Construction
- Slab Foundation
Interior Spaces
- 1,596 Sq Ft Home
- Fireplace Features Masonry
- Living Room with Fireplace
- Formal Dining Room
- Laminate Flooring
- Crawl Space
Kitchen
- Eat-In Kitchen
- Electric Oven
Bedrooms and Bathrooms
- 3 Bedrooms
- 2 Full Bathrooms
Attic
- Attic Access Panel
- Pull Down Stairs to Attic
Utilities
- Forced Air Heating System
- Gas Water Heater
Listing and Financial Details
- Legal Lot and Block 94 / 2
- Assessor Parcel Number 491411110003000500
Community Details
Overview
- Association fees include home owners, clubhouse
- Association Phone (317) 784-2872
- Meridian Woods Park Subdivision
- Property managed by Meridian Woods
- The community has rules related to covenants, conditions, and restrictions
Amenities
- Clubhouse
Recreation
- Hiking Trails
Map
Home Values in the Area
Average Home Value in this Area
Tax History
| Year | Tax Paid | Tax Assessment Tax Assessment Total Assessment is a certain percentage of the fair market value that is determined by local assessors to be the total taxable value of land and additions on the property. | Land | Improvement |
|---|---|---|---|---|
| 2024 | $2,780 | $216,300 | $32,600 | $183,700 |
| 2023 | $2,780 | $213,400 | $32,600 | $180,800 |
| 2022 | $2,744 | $193,500 | $32,600 | $160,900 |
| 2021 | $2,324 | $174,000 | $32,600 | $141,400 |
| 2020 | $2,086 | $156,200 | $32,600 | $123,600 |
| 2019 | $1,950 | $145,900 | $27,900 | $118,000 |
| 2018 | $1,839 | $139,300 | $27,900 | $111,400 |
| 2017 | $1,858 | $140,700 | $27,900 | $112,800 |
| 2016 | $1,776 | $134,800 | $27,900 | $106,900 |
| 2014 | $1,424 | $127,100 | $27,900 | $99,200 |
| 2013 | $1,517 | $130,100 | $27,900 | $102,200 |
Property History
| Date | Event | Price | Change | Sq Ft Price |
|---|---|---|---|---|
| 04/30/2025 04/30/25 | For Sale | $260,000 | 0.0% | $163 / Sq Ft |
| 08/14/2023 08/14/23 | Rented | $1,400 | 0.0% | -- |
| 07/10/2023 07/10/23 | Price Changed | $1,400 | -20.0% | $1 / Sq Ft |
| 06/06/2023 06/06/23 | For Rent | $1,750 | 0.0% | -- |
| 07/27/2017 07/27/17 | Sold | $156,000 | -2.4% | $98 / Sq Ft |
| 06/17/2017 06/17/17 | For Sale | $159,900 | -- | $100 / Sq Ft |
Purchase History
| Date | Type | Sale Price | Title Company |
|---|---|---|---|
| Deed | $156,000 | -- | |
| Warranty Deed | $156,000 | Fidelity National Title |
Mortgage History
| Date | Status | Loan Amount | Loan Type |
|---|---|---|---|
| Open | $149,900 | New Conventional | |
| Closed | $153,174 | FHA |
Similar Homes in the area
Source: MIBOR Broker Listing Cooperative®
MLS Number: 22035711
APN: 49-14-11-110-003.000-500
- 720 Mount Rainier Dr
- 813 Boulder Rd
- 6440 Saint Joe Dr
- 660 Sun Valley Ct
- 6611 Ventnor Place
- 614 Debra Ln
- 6938 Rio Grande Dr
- 6845 Arjay Dr
- 6334 Teak Ct
- 7088 Sandalwood Dr
- 212 W Banta Rd
- 1127 Alydar Cir
- 7126 Forest Park Dr
- 7025 Chimney Rock Ct
- 7109 Chandler Dr
- 7201 Barnwell Place
- 7238 Moultrie Dr
- 7303 Beal Ln
- 1108 Nanwich Ct
- 7133 Mc Lain Dr






