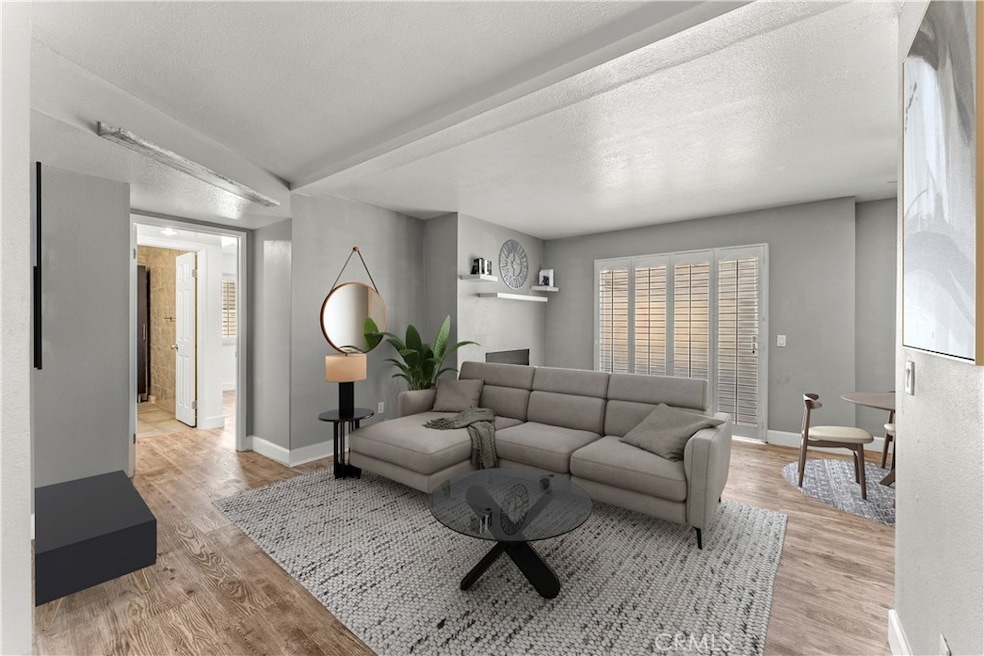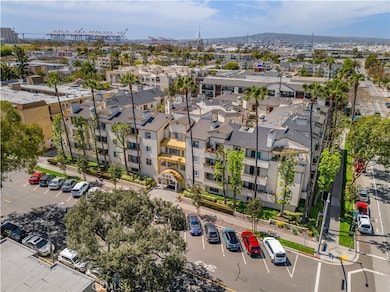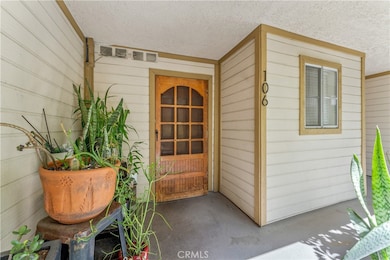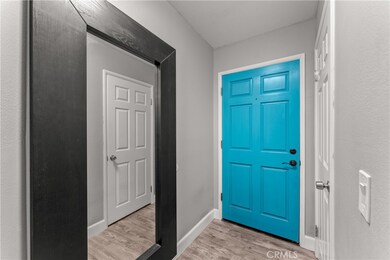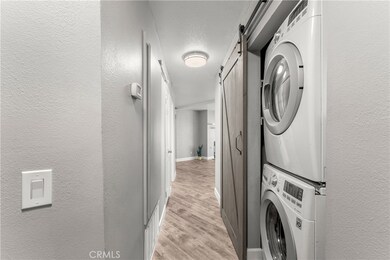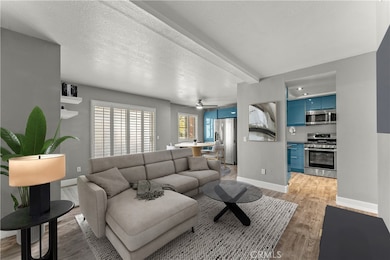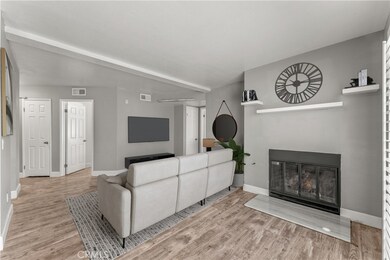
Chestnut Villas 645 Chestnut Ave Unit 106 Long Beach, CA 90802
West Village NeighborhoodHighlights
- Spa
- City Lights View
- Clubhouse
- Primary Bedroom Suite
- 0.71 Acre Lot
- Outdoor Cooking Area
About This Home
As of May 2025FHA APPROVED! Updated corner unit has what everyone wants in Downtown Long Beach: 2 PARKING SPOTS, GUEST PARKING, IN-UNIT LAUNDRY, EV CHARGING, CENTRAL AC, 2 BALCONIES, ELEVATOR and much more! This private condo has updated flooring throughout, a Big, Sleek, Modern Kitchen with tons of storage. The bathrooms have recent updates with a private en suite in the primary bedroom. The big primary bedroom also has lots of storage, walk-in closet and its own private balcony. There's a big second bedroom for guests or home office, the open living room has a fireplace and a great balcony. The balcony is currently being updated and will have brand new decking! BUILDING AMENITIES: AC CHARGING, ELEVATOR, GUEST PARKING, SPA, HUGE RECREATION ROOM WITH FULL KITCHEN, BILLIARDS TABLE, RESTROOMS AND FIREPLACE, ROOFTOP DECK W/VIEWS OF NEW INTERNATIONAL BRIDGE, SECURED BIKE STORAGE. Walk to exciting PINE AVE to all the cafés, shops, bars, walk to Metro Line. Walk to The Pike, Aquarium, Harbor and the LONG BEACH GRAND PRIX! Upcoming nearby events: GRAND PRIX, WORLD CUP, OLYMPIC EVENTS IN LONG BEACH along with tons of music festivals at the Queen Mary and more. PHOTOS ARE VIRTUALLY STAGED. Buyers to independently verify all info including, but not limited to sq ft, HOA Fees etc.
Last Agent to Sell the Property
Circle Real Estate Brokerage Phone: 562-370-7366 License #01959710 Listed on: 04/03/2025

Property Details
Home Type
- Condominium
Est. Annual Taxes
- $4,587
Year Built
- Built in 1986
HOA Fees
- $495 Monthly HOA Fees
Parking
- 2 Car Garage
- Electric Vehicle Home Charger
- Parking Available
- Guest Parking
- Assigned Parking
Interior Spaces
- 970 Sq Ft Home
- 1-Story Property
- Ceiling Fan
- Living Room with Fireplace
- City Lights Views
Flooring
- Laminate
- Vinyl
Bedrooms and Bathrooms
- 2 Main Level Bedrooms
- Primary Bedroom Suite
- 2 Bathrooms
- Walk-in Shower
Laundry
- Laundry Room
- Washer and Gas Dryer Hookup
Outdoor Features
- Spa
- Living Room Balcony
Additional Features
- Two or More Common Walls
- Urban Location
- Central Heating and Cooling System
Listing and Financial Details
- Tax Lot 1
- Tax Tract Number 44060
- Assessor Parcel Number 7272023041
- $240 per year additional tax assessments
Community Details
Overview
- Master Insurance
- 54 Units
- Chestnut Villas Association, Phone Number (310) 444-7444
- Allstate HOA
- Willmore District Subdivision
Amenities
- Outdoor Cooking Area
- Clubhouse
- Billiard Room
- Recreation Room
Recreation
- Community Spa
Pet Policy
- Pets Allowed
Ownership History
Purchase Details
Home Financials for this Owner
Home Financials are based on the most recent Mortgage that was taken out on this home.Purchase Details
Home Financials for this Owner
Home Financials are based on the most recent Mortgage that was taken out on this home.Purchase Details
Home Financials for this Owner
Home Financials are based on the most recent Mortgage that was taken out on this home.Purchase Details
Home Financials for this Owner
Home Financials are based on the most recent Mortgage that was taken out on this home.Purchase Details
Similar Homes in Long Beach, CA
Home Values in the Area
Average Home Value in this Area
Purchase History
| Date | Type | Sale Price | Title Company |
|---|---|---|---|
| Grant Deed | $535,000 | Fidelity National Title | |
| Interfamily Deed Transfer | -- | Ort | |
| Grant Deed | $320,000 | Ort Irvine | |
| Grant Deed | $76,500 | -- | |
| Deed In Lieu Of Foreclosure | -- | Fidelity National Title Ins |
Mortgage History
| Date | Status | Loan Amount | Loan Type |
|---|---|---|---|
| Open | $525,309 | FHA | |
| Previous Owner | $288,000 | New Conventional | |
| Previous Owner | $162,700 | New Conventional | |
| Previous Owner | $167,000 | Unknown | |
| Previous Owner | $25,000 | Credit Line Revolving | |
| Previous Owner | $165,000 | Unknown | |
| Previous Owner | $110,000 | Unknown | |
| Previous Owner | $25,000 | Credit Line Revolving | |
| Previous Owner | $100,000 | Unknown | |
| Previous Owner | $88,000 | Unknown | |
| Previous Owner | $10,881 | Unknown | |
| Previous Owner | $74,609 | FHA |
Property History
| Date | Event | Price | Change | Sq Ft Price |
|---|---|---|---|---|
| 05/16/2025 05/16/25 | Sold | $535,000 | +1.5% | $552 / Sq Ft |
| 04/17/2025 04/17/25 | Pending | -- | -- | -- |
| 04/03/2025 04/03/25 | For Sale | $527,000 | +64.7% | $543 / Sq Ft |
| 08/03/2017 08/03/17 | Sold | $320,000 | 0.0% | $330 / Sq Ft |
| 06/28/2017 06/28/17 | Pending | -- | -- | -- |
| 05/31/2017 05/31/17 | For Sale | $320,000 | -- | $330 / Sq Ft |
Tax History Compared to Growth
Tax History
| Year | Tax Paid | Tax Assessment Tax Assessment Total Assessment is a certain percentage of the fair market value that is determined by local assessors to be the total taxable value of land and additions on the property. | Land | Improvement |
|---|---|---|---|---|
| 2024 | $4,587 | $356,961 | $205,588 | $151,373 |
| 2023 | $4,508 | $349,962 | $201,557 | $148,405 |
| 2022 | $4,229 | $343,101 | $197,605 | $145,496 |
| 2021 | $4,142 | $336,375 | $193,731 | $142,644 |
| 2019 | $4,080 | $326,400 | $187,986 | $138,414 |
| 2018 | $3,983 | $320,000 | $184,300 | $135,700 |
| 2016 | $1,294 | $102,897 | $20,627 | $82,270 |
| 2015 | $1,245 | $101,353 | $20,318 | $81,035 |
| 2014 | $1,241 | $99,368 | $19,920 | $79,448 |
Agents Affiliated with this Home
-
Xavier Zaragoza
X
Seller's Agent in 2025
Xavier Zaragoza
Circle Real Estate
(562) 427-4748
4 in this area
39 Total Sales
-
Elisa Lopez

Buyer's Agent in 2025
Elisa Lopez
Compass
(626) 999-6076
1 in this area
34 Total Sales
-
Joseph Murnik

Buyer Co-Listing Agent in 2025
Joseph Murnik
Compass
(626) 252-5798
1 in this area
67 Total Sales
-
Thomas Applegate

Seller's Agent in 2017
Thomas Applegate
RE/MAX
(562) 754-2008
1 in this area
78 Total Sales
-
Danielle Chvostal
D
Buyer's Agent in 2017
Danielle Chvostal
First Team Real Estate
(562) 286-6463
28 Total Sales
About Chestnut Villas
Map
Source: California Regional Multiple Listing Service (CRMLS)
MLS Number: PW25072135
APN: 7272-023-041
- 433 W 7th St
- 618 Chestnut Ave
- 626 Chestnut Ave Unit 5
- 545 Chestnut Ave Unit 202
- 617 Cedar Ave Unit 11
- 628 Daisy Ave Unit 420
- 628 Daisy Ave Unit 316
- 628 Daisy Ave Unit 417
- 401 W 5th St Unit 3B
- 735 Cedar Ave Unit 6
- 527 Cedar Ave Unit 1F
- 624 Cedar Ave
- 310 W 8th St
- 237 W 6th St
- 733 Daisy Ave
- 514 Daisy Ave
- 618 W 6th St
- 837 Chestnut Ave Unit 5
- 728 Cedar Ave Unit 29
- 728 Cedar Ave Unit 26
