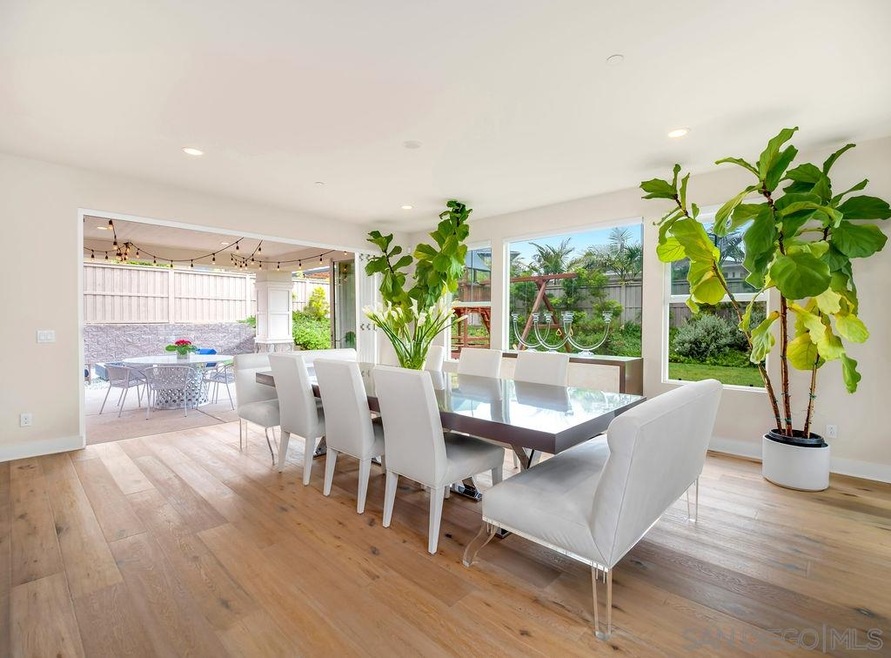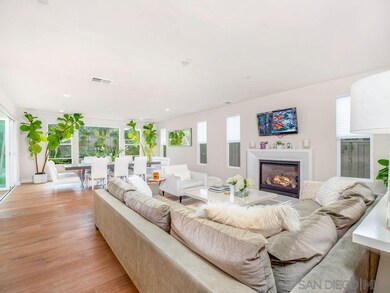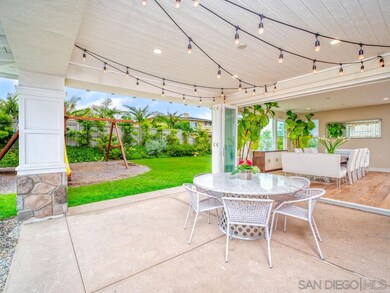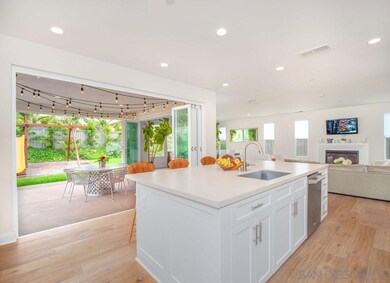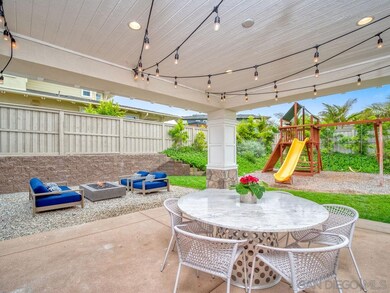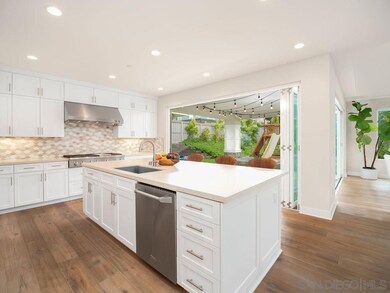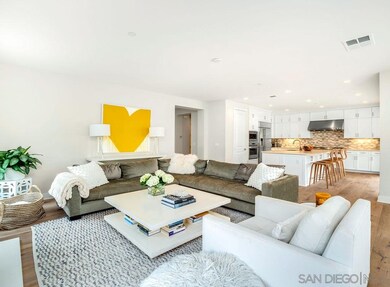
645 Jocelyn Way Encinitas, CA 92024
Estimated Value: $2,501,000 - $3,560,000
Highlights
- Solar Power System
- Deck
- Covered patio or porch
- Capri Elementary School Rated A
- Retreat
- Balcony
About This Home
As of October 2019Strikingly like-new, and right in the heart of Encinitas, this coastal home truly connects the California indoor-outdoor living experience from every vantage point. Wide-planked driftwood floors and recessed lighting flow through the home. Off the richly detailed kitchen a cascading wall of glass bi-folding doors opens the inside to the backyard for easy entertaining. A great location with easy access to shopping and beaches, amid beautifully-appointed details, this is one home not to miss. See Supplement Strikingly like-new, and right in the heart of Encinitas, this 3,273-square foot home truly connects the California indoor-outdoor living experience from every vantage point. This gleamingly immaculate 4 bedroom/4.5 bath +, optional 5th bedroom or office is a study of impressive interiors blending seamlessly into gorgeous outdoor spaces. Perched on a quite west-facing street, its Coastal Plantation architecture and meticulously landscaped front yard welcome you to an interior boasting bright white interiors and multiple windows throughout. Wide-planked driftwood floors and recessed lighting flow through the home. A fireplace family room, dining area and kitchen comprise a spacious great room area, bathed in natural light. A massive cascading wall of glass bi-folding doors opens the inside to the backyard, featuring a covered dining patio and separate firepit area, and a large grassy private yard primed for it's own playground area. The richly-detailed kitchen features Monogram Stainless Steel appliances including Pro-style gas range, and built-in wall oven with reverse air/convection cooking, 12 linear feet of white cabinetry and a 9-foot free-standing island with bar seating for four. Conveniently next to the kitchen, is a separate laundry room with utility sink multiple built-in cabinets and countertops. The spa-like master retreat opens to its own expansive covered deck, perfect for an outdoor sofa or lounge chairs for two. Also in the master is a huge walk-in closet and wide, airy bath with dual-height vanities, an open walk-in glass-walled shower and separate freestanding tub. This energy-efficient home features air conditioning and solar paneling. The double-car garage features a dedicated 220 50 amp outlet for future electric car charging station, a tankless water heater and a Melund on D'Mand pump, providing quick access to hot water in the kitchen and master bathroom. With easy access to I-5, beaches, shopping, and multiple schools, this home offers form, function and open space amid beautifully-appointed details in one of southern California's most sought-after beach communities...Yours.
Home Details
Home Type
- Single Family
Est. Annual Taxes
- $21,957
Year Built
- Built in 2016
Lot Details
- 7,894 Sq Ft Lot
- Partially Fenced Property
- Level Lot
HOA Fees
- $211 Monthly HOA Fees
Parking
- 2 Car Attached Garage
- Garage Door Opener
- Driveway
Home Design
- Composition Roof
- Stucco Exterior
Interior Spaces
- 3,273 Sq Ft Home
- 2-Story Property
- Family Room with Fireplace
- Living Room
Kitchen
- Oven or Range
- Microwave
- Dishwasher
- Disposal
Bedrooms and Bathrooms
- 5 Bedrooms
- Retreat
- Walk-In Closet
Laundry
- Laundry Room
- Gas And Electric Dryer Hookup
Outdoor Features
- Balcony
- Deck
- Covered patio or porch
- Fire Pit
Additional Features
- Solar Power System
- Separate Water Meter
Community Details
- Association fees include common area maintenance
- The Prescott Companies Association, Phone Number (760) 634-4700
Listing and Financial Details
- Assessor Parcel Number 256-440-22-00
- $800 annual special tax assessment
Ownership History
Purchase Details
Purchase Details
Home Financials for this Owner
Home Financials are based on the most recent Mortgage that was taken out on this home.Purchase Details
Home Financials for this Owner
Home Financials are based on the most recent Mortgage that was taken out on this home.Similar Homes in Encinitas, CA
Home Values in the Area
Average Home Value in this Area
Purchase History
| Date | Buyer | Sale Price | Title Company |
|---|---|---|---|
| Marks Michael Brendon | -- | None Available | |
| Marks Michael Brendon | $1,799,000 | Corinthian Title Company | |
| Blake James Riley | $1,341,500 | First American Title Company |
Mortgage History
| Date | Status | Borrower | Loan Amount |
|---|---|---|---|
| Open | Marks Michael Brendon | $1,349,156 | |
| Previous Owner | Blake James Riley | $580,750 |
Property History
| Date | Event | Price | Change | Sq Ft Price |
|---|---|---|---|---|
| 10/28/2019 10/28/19 | Sold | $1,845,000 | -2.6% | $564 / Sq Ft |
| 09/20/2019 09/20/19 | Pending | -- | -- | -- |
| 09/10/2019 09/10/19 | Price Changed | $1,895,000 | -5.0% | $579 / Sq Ft |
| 06/19/2019 06/19/19 | For Sale | $1,995,000 | +48.7% | $610 / Sq Ft |
| 11/15/2016 11/15/16 | Sold | $1,341,403 | 0.0% | $410 / Sq Ft |
| 09/05/2016 09/05/16 | Pending | -- | -- | -- |
| 06/08/2016 06/08/16 | For Sale | $1,341,403 | -- | $410 / Sq Ft |
Tax History Compared to Growth
Tax History
| Year | Tax Paid | Tax Assessment Tax Assessment Total Assessment is a certain percentage of the fair market value that is determined by local assessors to be the total taxable value of land and additions on the property. | Land | Improvement |
|---|---|---|---|---|
| 2024 | $21,957 | $1,928,753 | $1,179,420 | $749,333 |
| 2023 | $21,328 | $1,890,936 | $1,156,295 | $734,641 |
| 2022 | $21,096 | $1,853,860 | $1,133,623 | $720,237 |
| 2021 | $20,607 | $1,817,511 | $1,111,396 | $706,115 |
| 2020 | $20,438 | $1,798,875 | $1,100,000 | $698,875 |
| 2019 | $16,072 | $1,395,595 | $665,856 | $729,739 |
| 2018 | $15,270 | $1,368,231 | $652,800 | $715,431 |
| 2017 | $15,081 | $1,341,403 | $640,000 | $701,403 |
| 2016 | $3,328 | $239,253 | $239,253 | $0 |
| 2015 | $2,493 | $235,660 | $235,660 | $0 |
| 2014 | $2,445 | $231,044 | $231,044 | $0 |
Agents Affiliated with this Home
-
Brett Combs

Seller's Agent in 2019
Brett Combs
Compass
(858) 583-4714
1 in this area
74 Total Sales
-
Mary Mac Capener

Seller Co-Listing Agent in 2019
Mary Mac Capener
Compass
(858) 847-8581
17 Total Sales
-
Quinn Myers

Buyer's Agent in 2019
Quinn Myers
PURE San Diego
(619) 786-7361
1 in this area
27 Total Sales
-
Lisa Sanshey-Beaudin

Seller's Agent in 2016
Lisa Sanshey-Beaudin
Shea Advantage
(619) 572-1060
10 in this area
101 Total Sales
-
G
Buyer's Agent in 2016
Greg Phillips
Coldwell Banker Realty
Map
Source: San Diego MLS
MLS Number: 190033638
APN: 256-440-22
- 614 Polaris Dr
- 664 Jocelyn Way
- 526 Saxony Rd
- 829 Channel Island Dr
- 869 Eugenie Ave
- 502 Quail Gardens Dr
- 1002 Alexandra Ln
- 734 Adelaide Cir
- 623 Quail Gardens Ln
- 614 Ocean View Ave
- 444 Alviso Way
- 956 Urania Ave
- 1300 Bergamo Place Unit 101
- 625 Hymettus Ave
- 0 Fulvia St Unit NDP2400505
- 836 Jensen Ct
- 715 Blossom Rd
- 269 Delphinium St
- 557 Samuel Ct
- 804 Hygeia Ave
- 645 Jocelyn Way
- 641 Jocelyn Way
- 649 Jocelyn Way
- 637 Jocelyn Way
- 653 Jocelyn Way
- 610 Polaris Dr
- 656 Jocelyn Way
- 618 Polaris Dr
- 652 Jocelyn Way
- 657 Jocelyn Way
- 606 Polaris Dr
- 661 Jocelyn Way
- 637 Polaris Dr
- 660 Jocelyn Way
- 629 Polaris Dr
- 609 Polaris Dr
- 676 Polaris Dr
- 613 Polaris Dr
- 617 Polaris Dr
- 625 Polaris Dr
