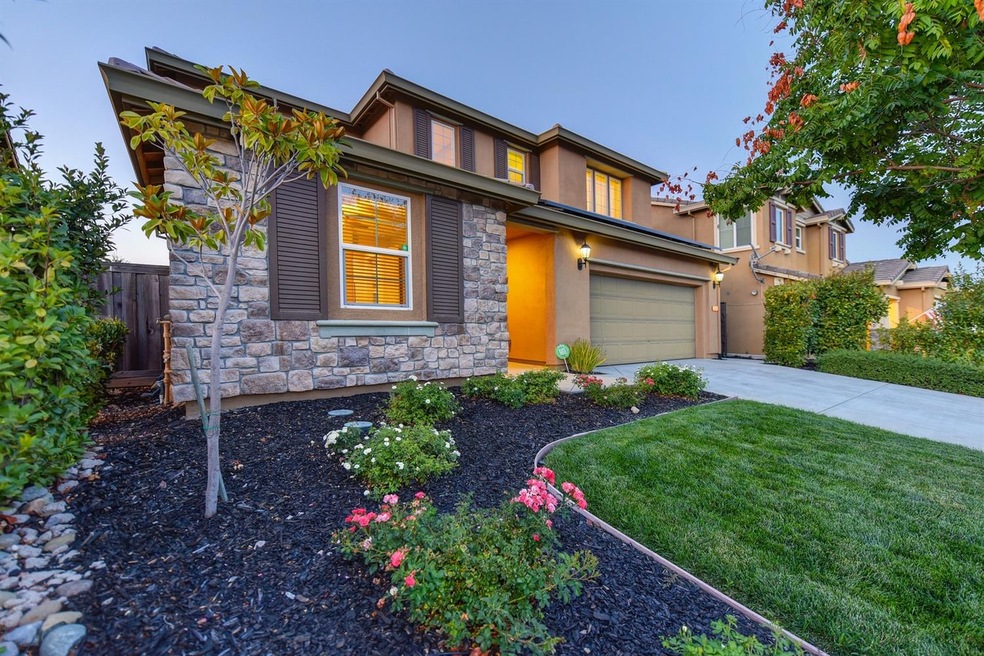Amazing newer Rock Creek home in a top Rocklin neighborhood! Best schools+VERY short walk to Rock Creek Elementary! Practically next door to Sonora Park and path to the school. Absolutely perfect opp for families and investors. Nearly $60K in upgrades! Luxury vinyl+tile flooring covering BOTH downstairs+much of upstairs (rare in this development). Downstairs bed and bath/guest quarter. Granite counters, brushed stainless steel fixtures, stainless steel appliances, handless kitchen faucet, farm-style sink, new dishwasher, upgraded concrete and paint throughout, pendant lights, OWNED Tesla Solar System AND Power Wall! Automated whole house fan, multil zone Nest thermostats+security cameras. Epoxy garage floor, LED lights, 220V vehicle charger, overhead rack and wall organizer. Pro front+back architect-designed yards w/ dry creek+rose garden in front, pergola, fire pit, lemon+lime trees, raised herb garden, Rachio Smart Irrigation, stained+stamped concrete, wrought iron fencing, dog run.

