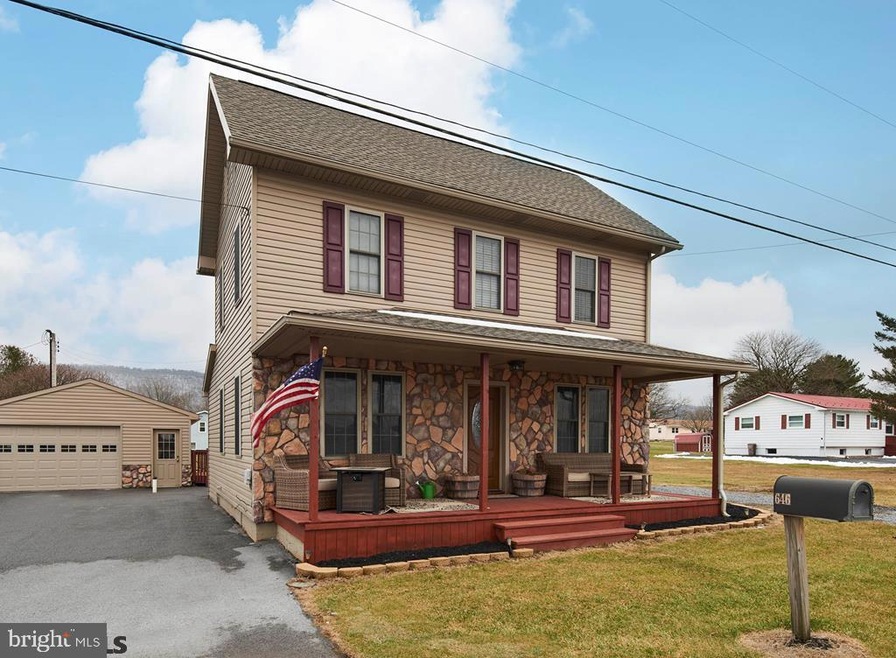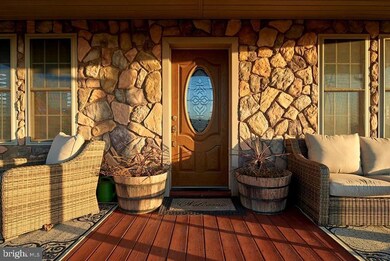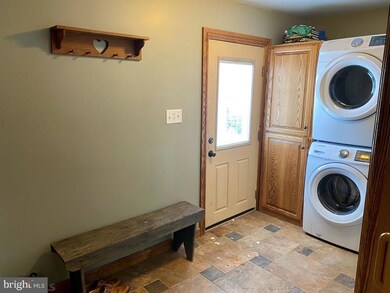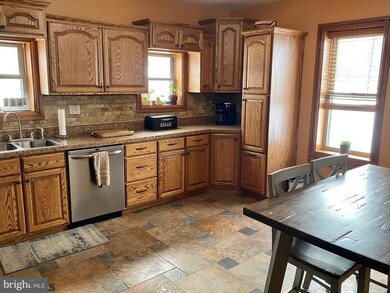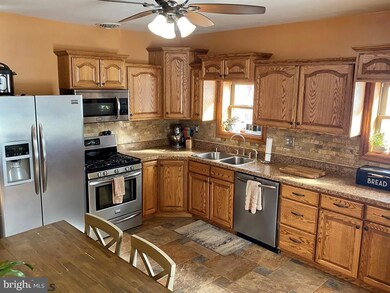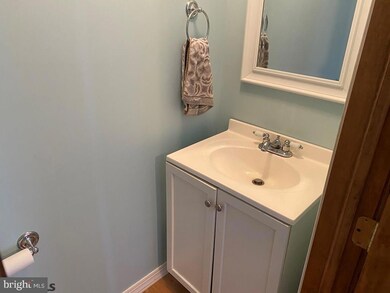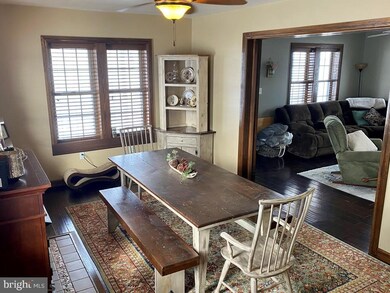
646 Nittany Valley Dr Bellefonte, PA 16823
Highlights
- Home Theater
- Wood Flooring
- No HOA
- Traditional Architecture
- Mud Room
- 2 Car Detached Garage
About This Home
As of July 2025Country-style living! This 1902 farmhouse located on a half-acre lot combines the nostalgia of yesteryear combined with today's modern conveniences. Eye-catching curb appeal, inviting covered front porch, rear deck with built in grill & a detached 20x26 2 car garage provides plenty of storage and has a additional large shed in the back yard. Inside you will fall in love with the attention to detail thru-out to include pocket doors between the living & dining rooms, hardwood flooring, beautiful eat-in kitchen with solid oak cabinets, stainless appliances & tile backsplash. You will appreciate the convenient 1st floor laundry/mudroom with separate entrance. Upstairs you will find 3 nicely appointed bedrooms & a newer full bath with a dual vanity & tile floor. Additional amenities include a new in (2021) heat pump/central air, finished living space in the basement with a cool sports bar theme & beautiful views of neighboring farm fields. Located in the Bellefonte School District offering an easy to commute to State College or Lock Haven. Call today for your private tour!
Last Agent to Sell the Property
Kissinger, Bigatel & Brower License #RS297490 Listed on: 01/11/2022

Home Details
Home Type
- Single Family
Est. Annual Taxes
- $2,290
Year Built
- Built in 1902
Lot Details
- 0.5 Acre Lot
- Open Space
- Year Round Access
- The property's topography is level
Parking
- 2 Car Detached Garage
Home Design
- Traditional Architecture
- Shingle Roof
- Stone Siding
- Vinyl Siding
Interior Spaces
- Property has 2 Levels
- Gas Fireplace
- Mud Room
- Family Room
- Living Room
- Home Theater
- Wood Flooring
- Property Views
- Partially Finished Basement
Bedrooms and Bathrooms
- 3 Bedrooms
Utilities
- Central Air
- Heat Pump System
- Heating System Powered By Owned Propane
Community Details
- No Home Owners Association
Listing and Financial Details
- Assessor Parcel Number 14-006A,007-,0000-
Ownership History
Purchase Details
Home Financials for this Owner
Home Financials are based on the most recent Mortgage that was taken out on this home.Purchase Details
Home Financials for this Owner
Home Financials are based on the most recent Mortgage that was taken out on this home.Purchase Details
Home Financials for this Owner
Home Financials are based on the most recent Mortgage that was taken out on this home.Purchase Details
Home Financials for this Owner
Home Financials are based on the most recent Mortgage that was taken out on this home.Purchase Details
Home Financials for this Owner
Home Financials are based on the most recent Mortgage that was taken out on this home.Purchase Details
Purchase Details
Similar Homes in Bellefonte, PA
Home Values in the Area
Average Home Value in this Area
Purchase History
| Date | Type | Sale Price | Title Company |
|---|---|---|---|
| Deed | $269,900 | None Listed On Document | |
| Deed | $239,000 | Tussey Settlement Inc | |
| Deed | $202,500 | None Available | |
| Deed | $184,900 | None Available | |
| Special Warranty Deed | $44,000 | None Available | |
| Interfamily Deed Transfer | -- | None Available | |
| Deed | $12,000 | -- |
Mortgage History
| Date | Status | Loan Amount | Loan Type |
|---|---|---|---|
| Open | $256,405 | New Conventional | |
| Previous Owner | $234,671 | FHA | |
| Previous Owner | $206,853 | VA | |
| Previous Owner | $188,875 | VA | |
| Previous Owner | $35,000 | Future Advance Clause Open End Mortgage | |
| Previous Owner | $108,000 | Adjustable Rate Mortgage/ARM | |
| Previous Owner | $15,500 | Purchase Money Mortgage | |
| Previous Owner | $12,650 | Unknown | |
| Previous Owner | $10,350 | Unknown |
Property History
| Date | Event | Price | Change | Sq Ft Price |
|---|---|---|---|---|
| 07/03/2025 07/03/25 | Sold | $300,000 | +0.3% | $139 / Sq Ft |
| 06/02/2025 06/02/25 | Pending | -- | -- | -- |
| 05/31/2025 05/31/25 | Price Changed | $299,000 | -6.6% | $138 / Sq Ft |
| 05/16/2025 05/16/25 | For Sale | $320,000 | +18.6% | $148 / Sq Ft |
| 03/04/2022 03/04/22 | Sold | $269,900 | 0.0% | $125 / Sq Ft |
| 01/16/2022 01/16/22 | Pending | -- | -- | -- |
| 01/11/2022 01/11/22 | For Sale | $269,900 | +12.9% | $125 / Sq Ft |
| 03/20/2020 03/20/20 | Sold | $239,000 | +1.7% | $111 / Sq Ft |
| 02/01/2020 02/01/20 | Pending | -- | -- | -- |
| 01/30/2020 01/30/20 | For Sale | $234,900 | +16.0% | $109 / Sq Ft |
| 05/30/2017 05/30/17 | Sold | $202,500 | 0.0% | $94 / Sq Ft |
| 04/05/2017 04/05/17 | Pending | -- | -- | -- |
| 03/29/2017 03/29/17 | For Sale | $202,500 | +9.5% | $94 / Sq Ft |
| 08/11/2014 08/11/14 | Sold | $184,900 | -2.6% | $86 / Sq Ft |
| 06/26/2014 06/26/14 | Pending | -- | -- | -- |
| 04/23/2014 04/23/14 | For Sale | $189,900 | +374.8% | $88 / Sq Ft |
| 05/09/2012 05/09/12 | Sold | $40,000 | -55.1% | $25 / Sq Ft |
| 04/09/2012 04/09/12 | Pending | -- | -- | -- |
| 12/06/2011 12/06/11 | For Sale | $89,000 | -- | $55 / Sq Ft |
Tax History Compared to Growth
Tax History
| Year | Tax Paid | Tax Assessment Tax Assessment Total Assessment is a certain percentage of the fair market value that is determined by local assessors to be the total taxable value of land and additions on the property. | Land | Improvement |
|---|---|---|---|---|
| 2025 | $2,356 | $37,085 | $13,070 | $24,015 |
| 2024 | $2,248 | $37,085 | $13,070 | $24,015 |
| 2023 | $2,248 | $37,085 | $13,070 | $24,015 |
| 2022 | $2,211 | $37,085 | $13,070 | $24,015 |
| 2021 | $2,203 | $37,085 | $13,070 | $24,015 |
| 2020 | $2,203 | $37,085 | $13,070 | $24,015 |
| 2019 | $2,203 | $37,085 | $13,070 | $24,015 |
| 2018 | $2,156 | $37,085 | $13,070 | $24,015 |
| 2017 | $2,139 | $37,085 | $13,070 | $24,015 |
| 2016 | -- | $37,085 | $13,070 | $24,015 |
| 2015 | -- | $37,085 | $13,070 | $24,015 |
| 2014 | -- | $27,705 | $13,070 | $14,635 |
Agents Affiliated with this Home
-
George Arnold

Seller's Agent in 2025
George Arnold
Better Homes & Gardens Real Estate - GSA Realty
(814) 280-0527
2 in this area
91 Total Sales
-
Sandra Souden
S
Buyer's Agent in 2025
Sandra Souden
Better Homes & Gardens Real Estate - GSA Realty
(610) 716-4278
1 in this area
14 Total Sales
-
Matt Barr

Seller's Agent in 2022
Matt Barr
Kissinger, Bigatel & Brower
(814) 574-1345
5 in this area
126 Total Sales
-
Mindy Sabol

Buyer's Agent in 2022
Mindy Sabol
Kissinger, Bigatel & Brower
(814) 571-1497
8 in this area
411 Total Sales
-
Donald Goldberg

Buyer Co-Listing Agent in 2022
Donald Goldberg
Kissinger, Bigatel & Brower
(814) 222-0500
6 in this area
325 Total Sales
-
Ryan Lowe

Seller's Agent in 2020
Ryan Lowe
RE/MAX
(814) 231-8200
36 in this area
722 Total Sales
Map
Source: Bright MLS
MLS Number: PACE2433414
APN: 14-006A-007-0000
- 147 Ten Point Path
- 170 Ten Point Path
- 0 Zion Back Rd
- 128 Brandy Ct
- 136 Brandy Ct
- 140 Gemstone Dr
- 148 Gemstone Dr
- 130 Ralphs Ln
- 0 Cobblestone Rd
- 119 Cedar Ln
- 113 Basswood Ln
- 0 Daisy Plan at Shady Lane Estates
- 0 Sweet Birch Plan at Shady Lane Estates
- 0 White Oak Plan at Shady Lane Estates
- 121 Redbud Rd
- 119 Redbud Rd
- 112 Redbud Rd
- 114 Redbud Rd
- 118 Franklin St
- Lot 94 Hancock Rd
