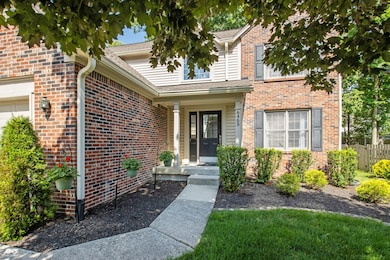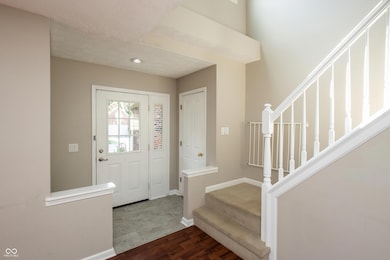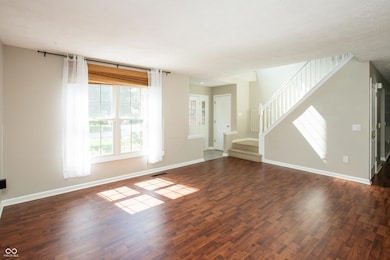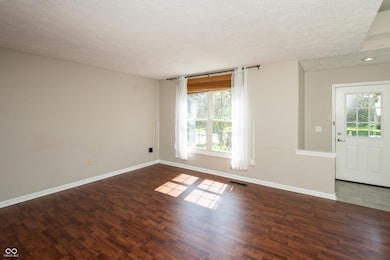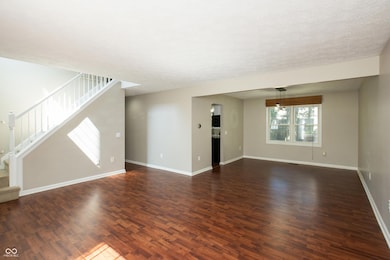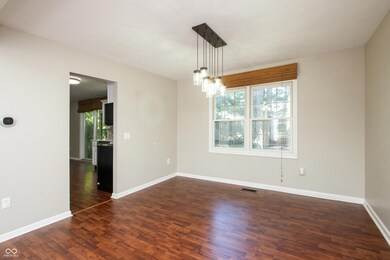
6465 Robinsrock Dr Indianapolis, IN 46268
Snacks/Guion Creek NeighborhoodEstimated payment $2,606/month
Highlights
- Popular Property
- 3 Car Attached Garage
- Screened Patio
- Mature Trees
- Eat-In Kitchen
- Woodwork
About This Home
Updated two story home with neutral decor throughout! Laminate flooring throughout most of main level! White cabinets, quartz countertops, stainless appliances and tile backsplash in kitchen which is open to family room with built-ins and fireplace. Eat-in kitchen and formal dining room. Large laundry room with utility sink. All appliances remain including washer & dryer. Spacious primary suite with vaulted ceiling, double sinks, garden tub, updated shower and walk-in closet. Double sinks in upstairs hall full bath. Large finished basement rec room. 3 car garage with electric vehicle charging station. Low maintenance brick and vinyl exterior. Screened porch and open patio overlook private, fenced back yard with playset and mature trees. Fieldstone & Brookstone at Twin Creeks are surrounded by 16 acres of common areas, including a wooded preserve, four ponds, winding creeks, a playground, blacktop, and a private nature trail.
Home Details
Home Type
- Single Family
Est. Annual Taxes
- $4,060
Year Built
- Built in 1994 | Remodeled
Lot Details
- 9,365 Sq Ft Lot
- Mature Trees
HOA Fees
- $53 Monthly HOA Fees
Parking
- 3 Car Attached Garage
- Electric Vehicle Home Charger
- Garage Door Opener
Home Design
- Brick Exterior Construction
- Vinyl Siding
- Concrete Perimeter Foundation
Interior Spaces
- 2-Story Property
- Woodwork
- Entrance Foyer
- Family Room with Fireplace
- Ceramic Tile Flooring
- Finished Basement
- Sump Pump
- Attic Access Panel
Kitchen
- Eat-In Kitchen
- Electric Oven
- <<builtInMicrowave>>
- Dishwasher
- Disposal
Bedrooms and Bathrooms
- 4 Bedrooms
- Walk-In Closet
- Dual Vanity Sinks in Primary Bathroom
Laundry
- Laundry on main level
- Dryer
- Washer
Home Security
- Security System Owned
- Fire and Smoke Detector
Outdoor Features
- Screened Patio
- Fire Pit
- Playground
Utilities
- Central Air
- Heat Pump System
- Electric Water Heater
Community Details
- Association fees include maintenance, parkplayground, management, walking trails
- Association Phone (317) 846-2284
- Fieldstone At Twin Creeks Subdivision
- Property managed by Trent Mgmt.
Listing and Financial Details
- Legal Lot and Block 17 / 1
- Assessor Parcel Number 490436106018000600
Map
Home Values in the Area
Average Home Value in this Area
Tax History
| Year | Tax Paid | Tax Assessment Tax Assessment Total Assessment is a certain percentage of the fair market value that is determined by local assessors to be the total taxable value of land and additions on the property. | Land | Improvement |
|---|---|---|---|---|
| 2024 | $3,290 | $349,700 | $46,300 | $303,400 |
| 2023 | $3,290 | $318,400 | $46,300 | $272,100 |
| 2022 | $3,012 | $314,500 | $46,300 | $268,200 |
| 2021 | $2,764 | $266,200 | $22,600 | $243,600 |
| 2020 | $2,423 | $232,400 | $22,600 | $209,800 |
| 2019 | $2,446 | $234,900 | $22,600 | $212,300 |
| 2018 | $2,406 | $231,200 | $22,600 | $208,600 |
| 2017 | $2,203 | $211,100 | $22,600 | $188,500 |
| 2016 | $2,147 | $205,700 | $22,600 | $183,100 |
| 2014 | $1,868 | $186,800 | $22,600 | $164,200 |
| 2013 | -- | $181,300 | $22,600 | $158,700 |
Property History
| Date | Event | Price | Change | Sq Ft Price |
|---|---|---|---|---|
| 06/20/2025 06/20/25 | For Sale | $399,900 | +88.7% | $134 / Sq Ft |
| 05/07/2015 05/07/15 | Sold | $211,900 | -0.9% | $69 / Sq Ft |
| 02/23/2015 02/23/15 | For Sale | $213,900 | +9.7% | $69 / Sq Ft |
| 07/11/2013 07/11/13 | Sold | $195,000 | 0.0% | $66 / Sq Ft |
| 07/11/2013 07/11/13 | Pending | -- | -- | -- |
| 07/11/2013 07/11/13 | For Sale | $195,000 | -- | $66 / Sq Ft |
Purchase History
| Date | Type | Sale Price | Title Company |
|---|---|---|---|
| Warranty Deed | -- | None Listed On Document | |
| Quit Claim Deed | -- | None Available | |
| Warranty Deed | -- | None Available | |
| Warranty Deed | -- | -- | |
| Deed | $195,000 | -- | |
| Warranty Deed | -- | None Available |
Mortgage History
| Date | Status | Loan Amount | Loan Type |
|---|---|---|---|
| Previous Owner | $190,071 | FHA | |
| Previous Owner | $208,061 | FHA | |
| Previous Owner | $182,550 | New Conventional | |
| Previous Owner | $181,450 | Purchase Money Mortgage |
Similar Homes in Indianapolis, IN
Source: MIBOR Broker Listing Cooperative®
MLS Number: 22046335
APN: 49-04-36-106-018.000-600
- 6504 Potomac Square Ln
- 4962 Potomac Square Place
- 6385 Rockstone Ct
- 6402 Friendship Cir
- 4933 Oakwood Trail
- 6853 Cross Key Dr
- 6259 Bishops Pond Ln
- 6640 Chipping Ct
- 5457 Happy Hollow
- 5010 Donner Ln
- 5155 Overland Ct
- 5417 Kerns Ln
- 6937 Wildwood Ct
- 6029 Sycamore Forge Dr
- 5560 W 62nd St
- 4630 W 71st St
- 4528 Hunt Master Ct
- 4511 Hunt Master Ct
- 5965 Deerwood Ct
- 5941 Deerwood Ct
- 6516 Alder Ct
- 4958 Dawn Dr
- 6702 Georgetown Rd
- 4909 Covered Bridge Rd
- 6214 Long Channel Ln
- 5009 Harpers Ln
- 6920 Chrysler St
- 6747 Long Run Dr
- 6098 Georgetown Rd
- 6106 Pillory Dr
- 6060 Pillory Dr
- 6456 Apollo Way
- 6034 Buell Ln
- 5453 Vicksburg Dr
- 4949 Bobwhite Ln
- 5735 Pillory Way
- 5551 Vicksburg Dr
- 5970 Terrytown Pkwy
- 5756 Cross Creek Dr
- 5830 Assembly Ln

