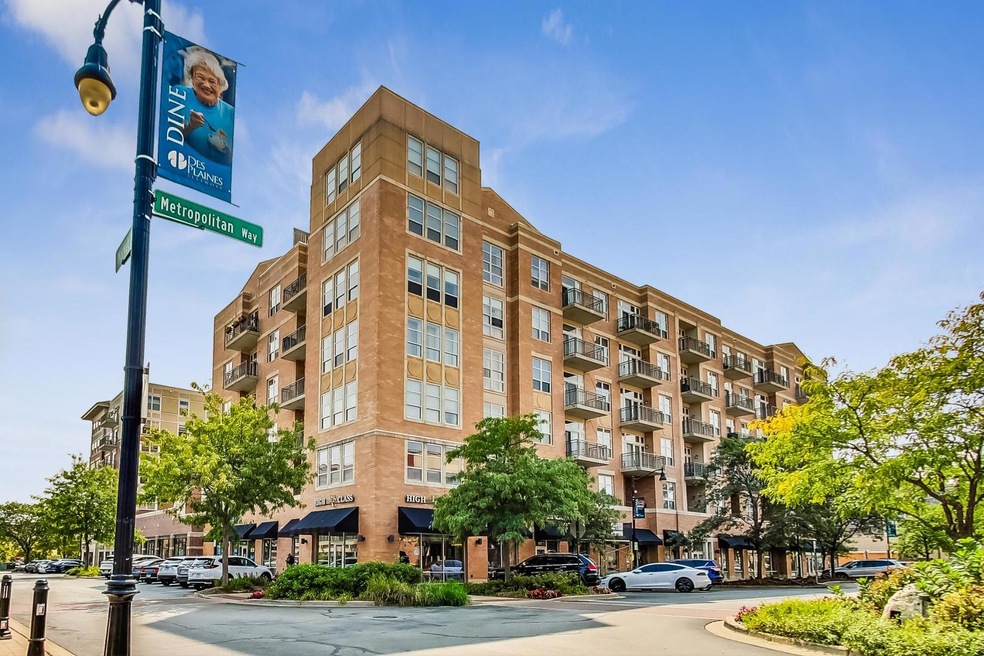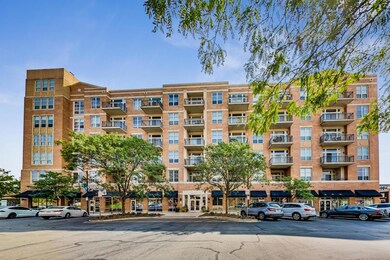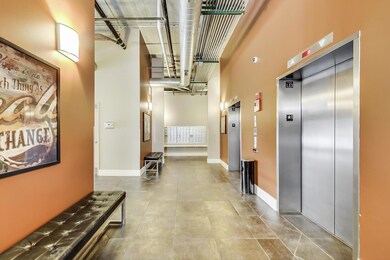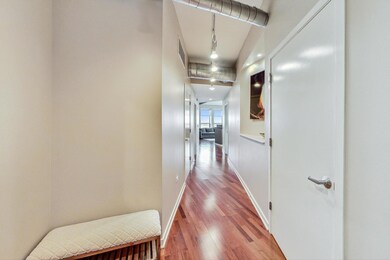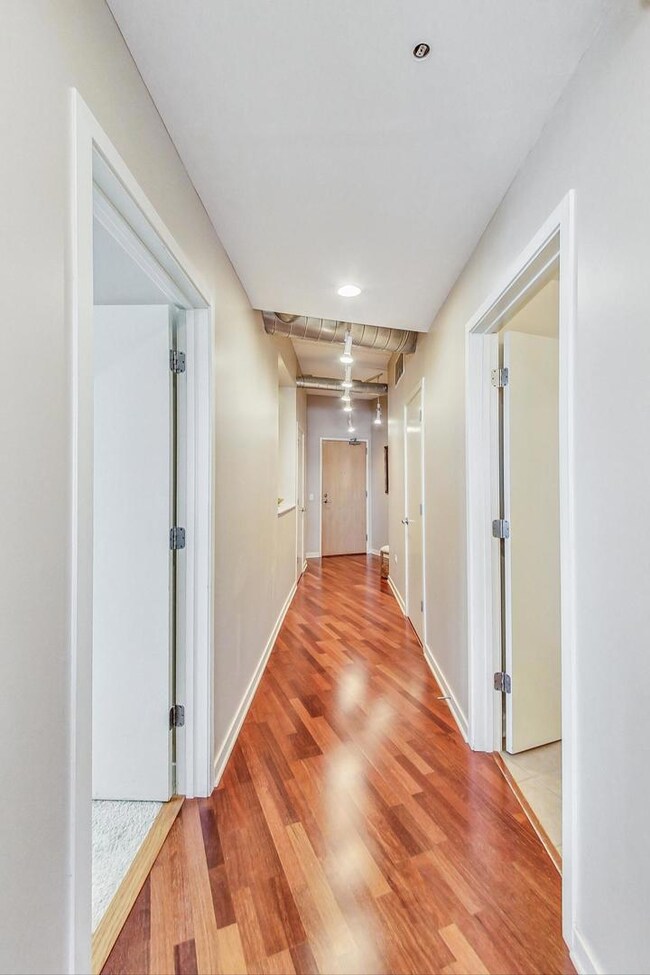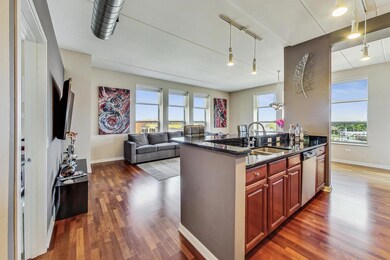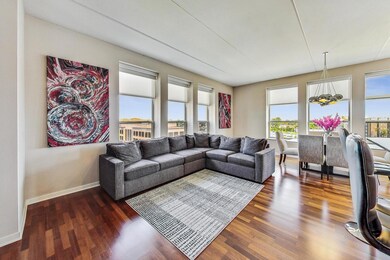
Metropolitan Square Condo 647 Metropolitan Way Unit 514 Des Plaines, IL 60016
Highlights
- 1 Car Attached Garage
- 3-minute walk to Des Plaines Station
- Laundry Room
- Maine West High School Rated A-
- Living Room
- Central Air
About This Home
As of December 2024Experience the elegance of this exquisite, two bedroom and two full baths, 5th-floor corner loft with an open floor plan and exceptional natural light. This upgraded unit features custom build walk in closet, 42" cherry wood cabinets, granite countertops in the kitchen, and Brazilian cherry hardwood flooring. Modern stainless steel appliances complement the stylish space, while the bathrooms boast marble sinks and upgraded countertops. Additional highlights include track lighting, auto-controlled custom blinds, a smart AC/HVC control panel, a year-old LG smart electric washer and dryer. Located in a prime area with scenic views of Market Square, few steps away from the shops, restaurants, entertainment, as well as the Metra station. This place has it ALL!
Last Agent to Sell the Property
@properties Christie's International Real Estate License #475178805 Listed on: 09/13/2024

Property Details
Home Type
- Condominium
Est. Annual Taxes
- $6,726
Year Built
- Built in 2006
HOA Fees
- $499 Monthly HOA Fees
Parking
- 1 Car Attached Garage
- Parking Included in Price
Home Design
- Brick Exterior Construction
Interior Spaces
- 1,500 Sq Ft Home
- Family Room
- Living Room
- Dining Room
- Laundry Room
Bedrooms and Bathrooms
- 2 Bedrooms
- 2 Potential Bedrooms
- 2 Full Bathrooms
Schools
- Chippewa Middle School
- Maine West High School
Utilities
- Central Air
- Heating System Uses Natural Gas
- Lake Michigan Water
Community Details
Overview
- Association fees include heat, water, parking, security, exterior maintenance, lawn care, scavenger, snow removal
- 72 Units
- Kelly Monroy Association, Phone Number (312) 329-8538
- Property managed by GNP Management Group
- 7-Story Property
Pet Policy
- Dogs and Cats Allowed
Ownership History
Purchase Details
Home Financials for this Owner
Home Financials are based on the most recent Mortgage that was taken out on this home.Purchase Details
Purchase Details
Home Financials for this Owner
Home Financials are based on the most recent Mortgage that was taken out on this home.Purchase Details
Home Financials for this Owner
Home Financials are based on the most recent Mortgage that was taken out on this home.Purchase Details
Home Financials for this Owner
Home Financials are based on the most recent Mortgage that was taken out on this home.Similar Homes in Des Plaines, IL
Home Values in the Area
Average Home Value in this Area
Purchase History
| Date | Type | Sale Price | Title Company |
|---|---|---|---|
| Warranty Deed | $420,000 | None Listed On Document | |
| Quit Claim Deed | -- | None Listed On Document | |
| Warranty Deed | $277,000 | None Available | |
| Warranty Deed | $230,000 | Multiple | |
| Special Warranty Deed | $314,500 | Chicago Title Insurance Co |
Mortgage History
| Date | Status | Loan Amount | Loan Type |
|---|---|---|---|
| Open | $384,750 | New Conventional | |
| Previous Owner | $200,000 | New Conventional | |
| Previous Owner | $251,000 | Fannie Mae Freddie Mac |
Property History
| Date | Event | Price | Change | Sq Ft Price |
|---|---|---|---|---|
| 12/06/2024 12/06/24 | Sold | $420,000 | -6.7% | $280 / Sq Ft |
| 09/20/2024 09/20/24 | Pending | -- | -- | -- |
| 09/13/2024 09/13/24 | For Sale | $450,000 | +62.5% | $300 / Sq Ft |
| 06/29/2018 06/29/18 | Sold | $277,000 | -4.5% | -- |
| 06/19/2018 06/19/18 | Pending | -- | -- | -- |
| 06/19/2018 06/19/18 | For Sale | $290,000 | +4.7% | -- |
| 05/11/2018 05/11/18 | Off Market | $277,000 | -- | -- |
| 05/04/2018 05/04/18 | For Sale | $290,000 | +26.1% | -- |
| 08/16/2013 08/16/13 | Sold | $230,000 | -8.0% | -- |
| 06/19/2013 06/19/13 | Pending | -- | -- | -- |
| 06/03/2013 06/03/13 | For Sale | $249,900 | -- | -- |
Tax History Compared to Growth
Tax History
| Year | Tax Paid | Tax Assessment Tax Assessment Total Assessment is a certain percentage of the fair market value that is determined by local assessors to be the total taxable value of land and additions on the property. | Land | Improvement |
|---|---|---|---|---|
| 2024 | $6,919 | $29,561 | $446 | $29,115 |
| 2023 | $6,726 | $29,561 | $446 | $29,115 |
| 2022 | $6,726 | $29,561 | $446 | $29,115 |
| 2021 | $5,370 | $20,800 | $362 | $20,438 |
| 2020 | $5,348 | $20,800 | $362 | $20,438 |
| 2019 | $6,238 | $23,180 | $362 | $22,818 |
| 2018 | $5,063 | $20,366 | $320 | $20,046 |
| 2017 | $4,992 | $20,366 | $320 | $20,046 |
| 2016 | $5,659 | $20,366 | $320 | $20,046 |
| 2015 | $4,757 | $15,735 | $245 | $15,490 |
| 2014 | $4,657 | $15,735 | $245 | $15,490 |
| 2013 | $4,541 | $15,735 | $245 | $15,490 |
Agents Affiliated with this Home
-
Patricia Stefanska

Seller's Agent in 2024
Patricia Stefanska
@ Properties
(224) 766-6956
2 in this area
6 Total Sales
-
Kim Alden

Buyer's Agent in 2024
Kim Alden
Compass
(847) 254-5757
22 in this area
1,483 Total Sales
-
Vadim Ratner
V
Seller's Agent in 2018
Vadim Ratner
MarketMax Realty, Inc.
17 Total Sales
-
M
Seller's Agent in 2013
Mary Ann Snick
Berkshire Hathaway HomeServices American Heritage
-
Anna Tabeau

Buyer's Agent in 2013
Anna Tabeau
Coldwell Banker Realty
(312) 316-5000
2 in this area
48 Total Sales
About Metropolitan Square Condo
Map
Source: Midwest Real Estate Data (MRED)
MLS Number: 12151196
APN: 09-17-415-043-1128
- 656 Pearson St Unit 512C
- 1470 Jefferson St Unit 602
- 603 S River Rd Unit 2K
- 750 Pearson St Unit 904
- 1633 River St Unit 2B
- 770 Pearson St Unit 604
- 1675 Mill St Unit 505
- 1670 Mill St Unit 508
- 1670 Mill St Unit 208
- 1433 Perry St Unit 305
- 1509 Brown St Unit 11
- 555 Graceland Ave Unit 505
- 1653 River St Unit 405
- 815 Pearson St Unit 10
- 825 Pearson St Unit 3A
- 1353 Perry St Unit 6
- 1488 E Thacker St
- 1376 Brown St
- 1477 E Thacker St Unit 202
- 900 S River Rd Unit 3A
