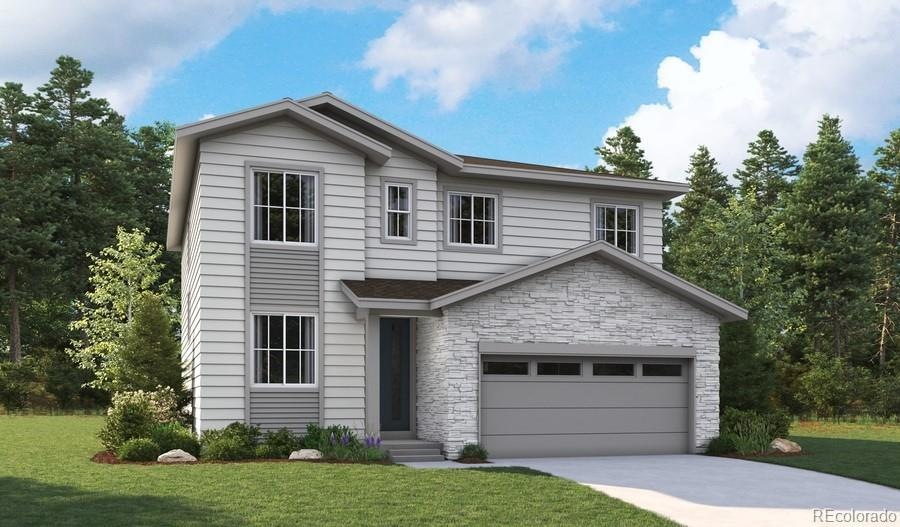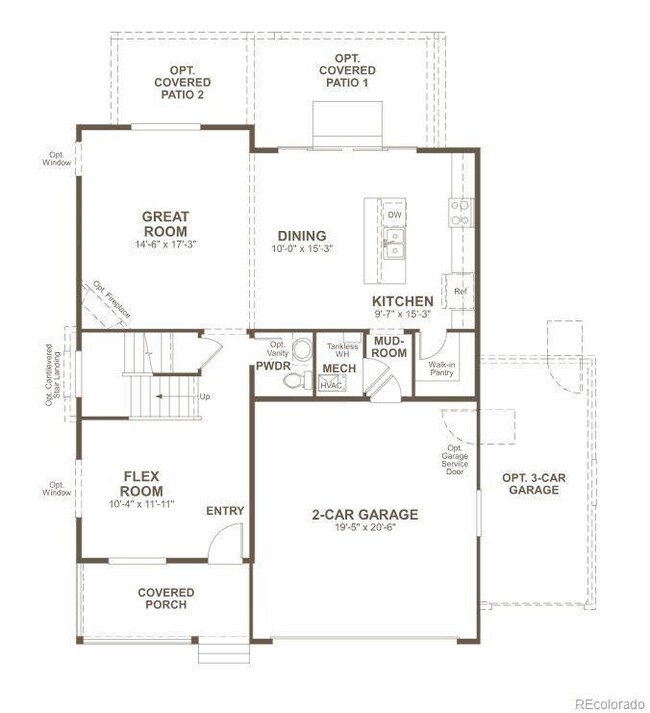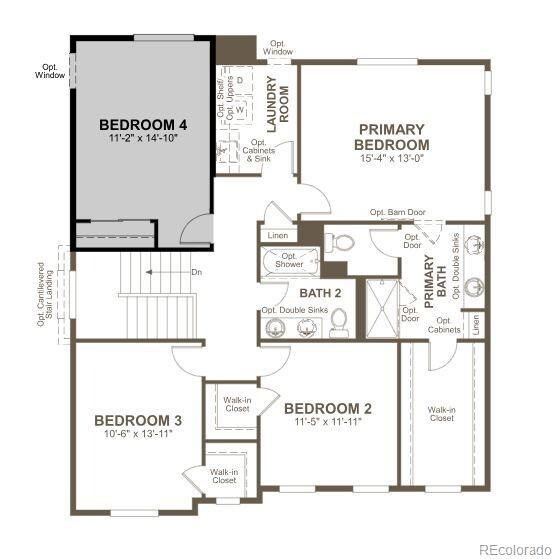
647 Turnip Place Johnstown, CO 80534
Highlights
- Primary Bedroom Suite
- Covered patio or porch
- Eat-In Kitchen
- Quartz Countertops
- 3 Car Attached Garage
- Double Pane Windows
About This Home
As of August 2024**!!READY SUMMER 2024!!**This Lapis comes ready to impress with two stories of smartly inspired living spaces and designer finishes throughout. The main floor is ideal for entertaining with its open layout. The great room welcomes you to relax and flows into the dining room and well-appointed kitchen which features a quartz center island, walk-in pantry and stainless steel appliances. A flex room, powder and mud room that is off the garage completes the main floor. Retreat upstairs to find three secondary bedrooms and a shared bath that provide ideal accommodations for family or guests. The primary suite boasts a private bath and a spacious walk-in closet.
Last Agent to Sell the Property
Richmond Realty Inc Brokerage Phone: 303-850-5757 License #100056314 Listed on: 06/11/2024
Last Buyer's Agent
Richmond Realty Inc Brokerage Phone: 303-850-5757 License #100056314 Listed on: 06/11/2024
Home Details
Home Type
- Single Family
Est. Annual Taxes
- $897
Year Built
- Built in 2024 | Under Construction
Lot Details
- 6,970 Sq Ft Lot
- West Facing Home
- Landscaped
- Front Yard Sprinklers
HOA Fees
- $49 Monthly HOA Fees
Parking
- 3 Car Attached Garage
Home Design
- Frame Construction
- Architectural Shingle Roof
- Composition Roof
- Radon Mitigation System
Interior Spaces
- 2,253 Sq Ft Home
- 2-Story Property
- Double Pane Windows
Kitchen
- Eat-In Kitchen
- Oven
- Range
- Microwave
- Dishwasher
- Kitchen Island
- Quartz Countertops
- Disposal
Flooring
- Carpet
- Vinyl
Bedrooms and Bathrooms
- 4 Bedrooms
- Primary Bedroom Suite
- Walk-In Closet
Basement
- Sump Pump
- Crawl Space
Schools
- Elwell Elementary School
- Milliken Middle School
- Roosevelt High School
Additional Features
- Covered patio or porch
- Forced Air Heating and Cooling System
Community Details
- Advanced HOA Management Association, Phone Number (303) 482-2213
- Built by Richmond American Homes
- Seasons At Revere Subdivision, Lapis / C Floorplan
- Greenbelt
Listing and Financial Details
- Assessor Parcel Number 106102210011
Ownership History
Purchase Details
Home Financials for this Owner
Home Financials are based on the most recent Mortgage that was taken out on this home.Similar Homes in Johnstown, CO
Home Values in the Area
Average Home Value in this Area
Purchase History
| Date | Type | Sale Price | Title Company |
|---|---|---|---|
| Special Warranty Deed | $540,000 | None Listed On Document |
Mortgage History
| Date | Status | Loan Amount | Loan Type |
|---|---|---|---|
| Open | $431,960 | New Conventional | |
| Previous Owner | $270,250 | New Conventional |
Property History
| Date | Event | Price | Change | Sq Ft Price |
|---|---|---|---|---|
| 08/15/2024 08/15/24 | Sold | $539,950 | -0.9% | $240 / Sq Ft |
| 07/14/2024 07/14/24 | Pending | -- | -- | -- |
| 06/11/2024 06/11/24 | For Sale | $544,950 | -- | $242 / Sq Ft |
Tax History Compared to Growth
Tax History
| Year | Tax Paid | Tax Assessment Tax Assessment Total Assessment is a certain percentage of the fair market value that is determined by local assessors to be the total taxable value of land and additions on the property. | Land | Improvement |
|---|---|---|---|---|
| 2024 | $897 | $32,110 | $7,190 | $24,920 |
| 2023 | $857 | $5,930 | $5,930 | $0 |
| 2022 | $11 | $40 | $40 | $0 |
| 2021 | $13 | $50 | $50 | $0 |
Agents Affiliated with this Home
-
Todd Baker
T
Seller's Agent in 2024
Todd Baker
Richmond Realty Inc
(970) 360-6449
2,457 Total Sales
Map
Source: REcolorado®
MLS Number: 6048122
APN: R8973661
- 4651 Sugar Beet St
- 4627 Sugar Beet St
- 4639 Sugar Beet St
- 590 Douglas Fir Place
- 4678 Sugar Beet St
- 4668 Short Horn Dr
- 610 Douglas Fir Place
- 4615 Sugar Beet St
- 580 Douglas Fir Place
- 600 Douglas Fir Place
- 4611 Goldflower Dr
- 4611 Goldflower Dr
- 4611 Goldflower Dr
- 4611 Goldflower Dr
- 4644 Short Horn Dr
- 4647 Goldflower Dr
- 4659 Goldflower Dr
- 4666 Sugar Beet St
- 4667 Short Horn Dr
- 4691 Short Horn Dr


