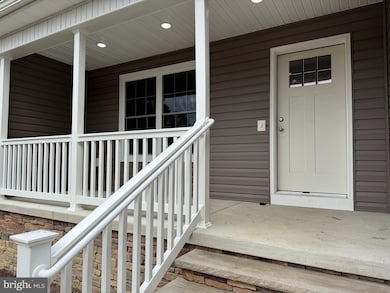6474 Pleasant Dr Laurel, DE 19956
Estimated payment $2,415/month
Highlights
- New Construction
- Open Floorplan
- Wooded Lot
- Gourmet Kitchen
- Deck
- Raised Ranch Architecture
About This Home
REDUCED, MOVE IN READY WITH FULL BASEMENT & FINISHABLE SECOND FLOOR!!! ARE YOU LOOKING for a 3 BR, 2 BA ranch home? This ranch comes with a full basement, an unfinished upstairs (that would add an additional 1120 square feet) and all the modern conveniences of LVP, quartz countertops, soft close cabinetry and much more? This may just be the ONE!!!
Situated on almost an acre,w/ a front porch and large deck off the back, you can imagine enjoying what still calls to those who want to see sunrises, sunsets and stars at night.
Listing Agent
(302) 628-2500 d_brittingham@comcast.net RE/MAX Advantage Realty Listed on: 05/20/2025

Home Details
Home Type
- Single Family
Year Built
- Built in 2025 | New Construction
Lot Details
- 0.84 Acre Lot
- Lot Dimensions are 247.00 x 315.00
- Cleared Lot
- Wooded Lot
- Property is in excellent condition
- Property is zoned AR-1
HOA Fees
- $13 Monthly HOA Fees
Parking
- 2 Car Attached Garage
- 4 Driveway Spaces
- Front Facing Garage
- Garage Door Opener
Home Design
- Raised Ranch Architecture
- Rambler Architecture
- Frame Construction
- Architectural Shingle Roof
- Vinyl Siding
- Concrete Perimeter Foundation
- Stick Built Home
Interior Spaces
- 1,575 Sq Ft Home
- Property has 1 Level
- Open Floorplan
- Ceiling Fan
- Double Pane Windows
- Double Hung Windows
- Window Screens
- Sliding Doors
- Insulated Doors
- Living Room
- Combination Kitchen and Dining Room
- Utility Room
- Laundry on main level
- Basement Fills Entire Space Under The House
- Attic
Kitchen
- Gourmet Kitchen
- Electric Oven or Range
- Self-Cleaning Oven
- Microwave
- Dishwasher
- Stainless Steel Appliances
- Kitchen Island
- Upgraded Countertops
Flooring
- Carpet
- Luxury Vinyl Plank Tile
Bedrooms and Bathrooms
- 3 Main Level Bedrooms
- Walk-In Closet
- 2 Full Bathrooms
- Bathtub with Shower
- Walk-in Shower
Outdoor Features
- Deck
- Rain Gutters
- Porch
Utilities
- Central Air
- Back Up Electric Heat Pump System
- 200+ Amp Service
- Well
- Tankless Water Heater
- Gravity Septic Field
Additional Features
- More Than Two Accessible Exits
- Energy-Efficient Windows
Community Details
- One Red Rose, Llc HOA
- North Towns End II Subdivision
Listing and Financial Details
- Tax Lot 71
- Assessor Parcel Number 432-06.00-255.00
Map
Home Values in the Area
Average Home Value in this Area
Tax History
| Year | Tax Paid | Tax Assessment Tax Assessment Total Assessment is a certain percentage of the fair market value that is determined by local assessors to be the total taxable value of land and additions on the property. | Land | Improvement |
|---|---|---|---|---|
| 2025 | $170 | $1,250 | $1,250 | $0 |
| 2024 | $63 | $1,250 | $1,250 | $0 |
| 2023 | $73 | $1,250 | $1,250 | $0 |
| 2022 | $63 | $1,250 | $1,250 | $0 |
| 2021 | $62 | $1,250 | $1,250 | $0 |
| 2020 | $64 | $1,250 | $1,250 | $0 |
| 2019 | $64 | $1,250 | $1,250 | $0 |
| 2018 | $0 | $1,250 | $0 | $0 |
| 2017 | $68 | $1,250 | $0 | $0 |
| 2016 | -- | $1,250 | $0 | $0 |
| 2015 | -- | $1,250 | $0 | $0 |
| 2014 | -- | $1,250 | $0 | $0 |
Property History
| Date | Event | Price | List to Sale | Price per Sq Ft |
|---|---|---|---|---|
| 11/24/2025 11/24/25 | Price Changed | $464,900 | -1.1% | $295 / Sq Ft |
| 05/20/2025 05/20/25 | For Sale | $469,900 | -- | $298 / Sq Ft |
Source: Bright MLS
MLS Number: DESU2086826
APN: 432-06.00-255.00
- 6503 Pleasant Dr
- 32427 Mount Pleasant Rd
- 32725 Tussock Dr
- 32733 Tussock Dr
- 32722 Tussock Dr
- 31348 Mount Pleasant Rd
- 31426 Dogwood Ln
- 30804 River Rd
- 30772 River Rd
- 30845 Al Jan Dr
- 32901 Mount Pleasant Rd
- 7132 Airport Rd
- 30814 White Cypress Cove
- 6761 Sharptown Rd
- 33015 Forest Knoll Dr
- 33016 Forest Knoll Dr
- 7857 Holly Branch Dr
- 34037 Old Hickory Rd
- 34327 Branch School Rd
- 3150 Old Sharptown Rd
- 234 W 7th St
- 1014 S Central Ave Unit A
- 1600 Hollybrook
- 29325 W Line Rd Unit W
- 601-701 Water St
- 305 E Pine St
- 25450 Honeysuckle Dr
- 800 E Chestnut St
- 215 William Ross Ln
- 25049 Ocean Gateway
- 2411 Tinas Way
- 714 Four Seasons Ct
- 23033 Meadow Wood Ct
- 8600 Barbara Ann Way
- 8650 Barbara Ann Way
- 22158 Thompson Pkwy
- 416 E North Pointe Dr
- 303 Mill Pond Ln
- 1624 Severn St
- 846 Derwent Ln
Ask me questions while you tour the home.






