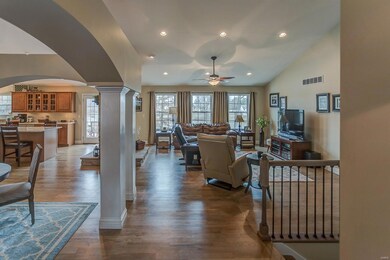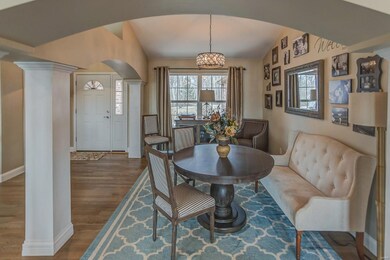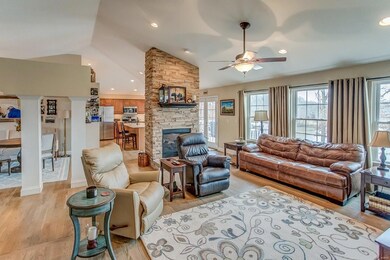
6478 Lake Forest Dr Waterloo, IL 62298
Highlights
- Waterfront
- Open Floorplan
- Deck
- Rogers Elementary School Rated A-
- Fireplace in Kitchen
- Lake, Pond or Stream
About This Home
As of June 2025Extra-ordinary views on this beautiful walk-out ranch situated on a scenic, wooded, waterfront lot. Entering this pristine home, the Dining Room has arches and pillars to separate the area. The Living Room has vaulted ceilings and a crafted stone see-thru fireplace which opens to the large, fantastic Kitchen. Kitchen features island and new granite counter tops to accent the maple cabinets. Walk-in pantry and all stainless steel appliances stay. Enjoy peaceful, tranquil mornings sipping coffee on the deck overlooking the scenic lake, which is great for fishing, paddle boating, and kayaking. Vaulted Master Bedroom with new wood floors and Master Bath that has dual vanities and separate shower and tub. 3 BR on main floor. Basement includes large Family Room, Workout Bonus Room, extra Bedroom & Bath, and plumbed for a wet bar. The flooring is a beautiful textured/painted concrete and walk-out leads to a patio overlooking spacious backyard. 3 separate bays on the attached garage.
Last Agent to Sell the Property
Strano & Associates License #475141617 Listed on: 02/21/2019
Home Details
Home Type
- Single Family
Est. Annual Taxes
- $0
Year Built
- Built in 2007
Lot Details
- 2.61 Acre Lot
- Lot Dimensions are 404 x 280
- Waterfront
- Wooded Lot
HOA Fees
- $21 Monthly HOA Fees
Parking
- 3 Car Attached Garage
- Garage Door Opener
- Off-Street Parking
Home Design
- Ranch Style House
- Brick or Stone Veneer Front Elevation
- Tile Roof
Interior Spaces
- Open Floorplan
- Gas Fireplace
- Window Treatments
- Six Panel Doors
- Living Room with Fireplace
- Formal Dining Room
Kitchen
- Walk-In Pantry
- Electric Oven or Range
- Microwave
- Dishwasher
- Stainless Steel Appliances
- Kitchen Island
- Granite Countertops
- Disposal
- Fireplace in Kitchen
Bedrooms and Bathrooms
- 4 Bedrooms | 3 Main Level Bedrooms
- Walk-In Closet
- Dual Vanity Sinks in Primary Bathroom
- Separate Shower in Primary Bathroom
Basement
- Walk-Out Basement
- Basement Fills Entire Space Under The House
Outdoor Features
- Lake, Pond or Stream
- Deck
- Patio
Utilities
- Forced Air Heating and Cooling System
- Well
- Propane Water Heater
Listing and Financial Details
- Assessor Parcel Number 11-02-366-014-000
Community Details
Recreation
- Recreational Area
Ownership History
Purchase Details
Home Financials for this Owner
Home Financials are based on the most recent Mortgage that was taken out on this home.Purchase Details
Home Financials for this Owner
Home Financials are based on the most recent Mortgage that was taken out on this home.Purchase Details
Home Financials for this Owner
Home Financials are based on the most recent Mortgage that was taken out on this home.Similar Homes in Waterloo, IL
Home Values in the Area
Average Home Value in this Area
Purchase History
| Date | Type | Sale Price | Title Company |
|---|---|---|---|
| Warranty Deed | $550,000 | None Listed On Document | |
| Special Warranty Deed | $537,000 | None Listed On Document | |
| Special Warranty Deed | $537,000 | None Listed On Document | |
| Special Warranty Deed | $450,000 | -- |
Mortgage History
| Date | Status | Loan Amount | Loan Type |
|---|---|---|---|
| Open | $475,000 | New Conventional | |
| Previous Owner | $337,000 | New Conventional | |
| Previous Owner | $360,000 | New Conventional | |
| Previous Owner | $270,000 | New Conventional | |
| Previous Owner | $25,000 | New Conventional |
Property History
| Date | Event | Price | Change | Sq Ft Price |
|---|---|---|---|---|
| 06/20/2025 06/20/25 | Sold | $550,000 | 0.0% | $141 / Sq Ft |
| 05/15/2025 05/15/25 | For Sale | $550,000 | +2.4% | $141 / Sq Ft |
| 01/17/2025 01/17/25 | Sold | $537,000 | -0.5% | $138 / Sq Ft |
| 01/17/2025 01/17/25 | Pending | -- | -- | -- |
| 10/11/2024 10/11/24 | Price Changed | $539,900 | -1.1% | $139 / Sq Ft |
| 09/19/2024 09/19/24 | Price Changed | $546,000 | -0.7% | $140 / Sq Ft |
| 09/04/2024 09/04/24 | For Sale | $550,000 | +2.4% | $141 / Sq Ft |
| 09/04/2024 09/04/24 | Off Market | $537,000 | -- | -- |
| 08/08/2024 08/08/24 | Price Changed | $550,000 | 0.0% | $141 / Sq Ft |
| 08/08/2024 08/08/24 | For Sale | $550,000 | +2.4% | $141 / Sq Ft |
| 08/07/2024 08/07/24 | Off Market | $537,000 | -- | -- |
| 08/31/2022 08/31/22 | Sold | $450,000 | +0.5% | $124 / Sq Ft |
| 06/21/2022 06/21/22 | For Sale | $447,750 | +32.5% | $123 / Sq Ft |
| 04/05/2019 04/05/19 | Sold | $338,000 | +0.9% | $93 / Sq Ft |
| 02/24/2019 02/24/19 | Pending | -- | -- | -- |
| 02/21/2019 02/21/19 | For Sale | $335,000 | -- | $92 / Sq Ft |
Tax History Compared to Growth
Tax History
| Year | Tax Paid | Tax Assessment Tax Assessment Total Assessment is a certain percentage of the fair market value that is determined by local assessors to be the total taxable value of land and additions on the property. | Land | Improvement |
|---|---|---|---|---|
| 2023 | $0 | $122,350 | $12,510 | $109,840 |
| 2022 | $6,553 | $111,670 | $12,510 | $99,160 |
| 2021 | $5,777 | $97,630 | $12,510 | $85,120 |
| 2020 | $5,902 | $97,240 | $12,510 | $84,730 |
| 2019 | $5,748 | $93,590 | $12,510 | $81,080 |
| 2018 | $5,437 | $86,490 | $12,510 | $73,980 |
| 2017 | $5,325 | $88,831 | $12,735 | $76,096 |
| 2016 | $0 | $80,480 | $12,510 | $67,970 |
| 2015 | $4,052 | $68,550 | $12,510 | $56,040 |
| 2014 | $3,963 | $68,550 | $12,510 | $56,040 |
| 2012 | -- | $67,370 | $12,510 | $54,860 |
Agents Affiliated with this Home
-
Jo Woodward

Seller's Agent in 2025
Jo Woodward
RE/MAX
(618) 604-1984
57 Total Sales
-
Angela Laskowski

Seller's Agent in 2025
Angela Laskowski
RE/MAX Preferred
(618) 550-9060
200 Total Sales
-
Monica Schmidt

Buyer's Agent in 2025
Monica Schmidt
eXp Realty
(618) 567-9203
318 Total Sales
-
Mandy McGuire

Buyer's Agent in 2022
Mandy McGuire
Keller Williams Pinnacle
(618) 558-1350
751 Total Sales
-
Stacey LaCroix

Seller's Agent in 2019
Stacey LaCroix
Strano & Associates
(618) 407-4156
483 Total Sales
Map
Source: MARIS MLS
MLS Number: MIS19010116
APN: 11-02-366-014-000
- 6210 Mohawk Trail
- 5904 Crowe Farm Rd
- 5611 State Route 156
- 6405 S Ronnie Dr
- 000 Sportsman Rd
- 000 Sportsman Club Rd
- 5143 Sportsman Rd
- 0 Plaza Pkwy
- 0 Lot 4 Stonecrest Cir Unit MAR24032573
- 300 Freedom Dr
- 4449 State Route 3
- 6017 Sparrow Dr
- 0 Lot 27 Unit MAR24045804
- 985 Powell Rd
- 7468 Covered Bridge Dr
- 5226 Timber Lake Dr
- 431 Sandalwood Dr
- 403 Briarcliff Dr
- 541 Legacy Dr
- 553 Legacy Dr






