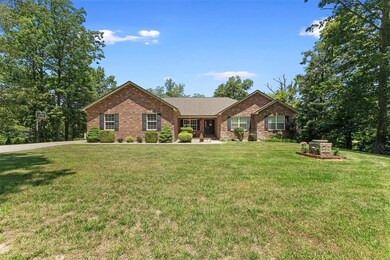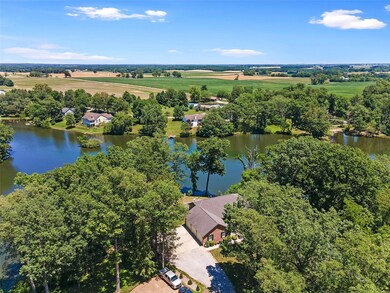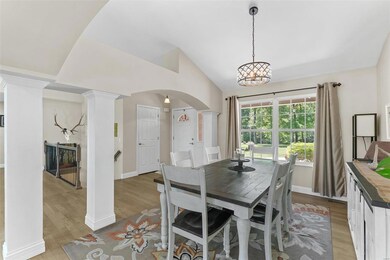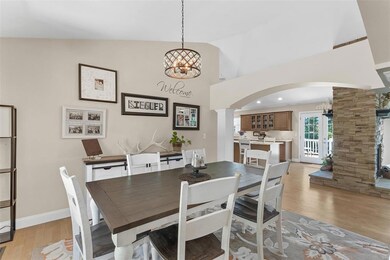
6478 Lake Forest Dr Waterloo, IL 62298
Highlights
- Boat Dock
- Access To Lake
- Waterfront
- Rogers Elementary School Rated A-
- Primary Bedroom Suite
- Fireplace in Kitchen
About This Home
As of June 2025Gorgeous inside & out!! 4 bed/3 bath home on 2.61 acre walkout lakefront lot in Waterloo School District. Enjoy spectacular views of the lake from the 20x14 composite deck with stairs for easy access to yard, which leads to private dock perfect for fishing or just enjoying the natural beauty that surrounds. Oversized 3 car garage. Interior of home is just as captivating as exterior with vaulted ceilings, dining room & lots of recessed lights & double sided gas fireplace between living room & kitchen. Kitchen boasts a stunning 8'x4' granite top island, walk-in pantry, lots of cabinets & access to deck. Stainless appliances included. Main floor laundry includes washer & dryer. Master suite features attached bath complete with shower & separate tub. Finished walkout basement with 9' ceilings, bar, office/playroom, full bath & 4th bedroom. Shed not included. What a view to wake up to every morning - Live like your are on vacation every day!! No showings until OPEN HOUSE Sat 6/25 at 10 AM.
Last Agent to Sell the Property
RE/MAX Preferred License #475154305 Listed on: 06/21/2022

Home Details
Home Type
- Single Family
Est. Annual Taxes
- $0
Year Built
- Built in 2007
Lot Details
- 2.61 Acre Lot
- Waterfront
HOA Fees
- $21 Monthly HOA Fees
Parking
- 3 Car Attached Garage
- Side or Rear Entrance to Parking
- Garage Door Opener
Home Design
- Ranch Style House
- Traditional Architecture
- Brick or Stone Veneer Front Elevation
- Poured Concrete
- Vinyl Siding
Interior Spaces
- Ceiling height between 8 to 10 feet
- Gas Fireplace
- Family Room with Fireplace
- Formal Dining Room
- Water Views
Kitchen
- Walk-In Pantry
- Gas Oven or Range
- Microwave
- Dishwasher
- Stainless Steel Appliances
- Kitchen Island
- Granite Countertops
- Disposal
- Fireplace in Kitchen
Bedrooms and Bathrooms
- 4 Bedrooms | 3 Main Level Bedrooms
- Primary Bedroom Suite
- Walk-In Closet
- 3 Full Bathrooms
- Dual Vanity Sinks in Primary Bathroom
- Separate Shower in Primary Bathroom
Laundry
- Dryer
- Washer
Partially Finished Basement
- Walk-Out Basement
- Basement Fills Entire Space Under The House
- 9 Foot Basement Ceiling Height
- Finished Basement Bathroom
Outdoor Features
- Access To Lake
- Lake, Pond or Stream
- Deck
Schools
- Waterloo Dist 5 Elementary And Middle School
- Waterloo High School
Utilities
- Forced Air Heating and Cooling System
- Well
- Propane Water Heater
- Water Softener is Owned
Listing and Financial Details
- Assessor Parcel Number 11-02-366-014-000
Community Details
Recreation
- Boat Dock
- Recreational Area
Ownership History
Purchase Details
Home Financials for this Owner
Home Financials are based on the most recent Mortgage that was taken out on this home.Purchase Details
Home Financials for this Owner
Home Financials are based on the most recent Mortgage that was taken out on this home.Purchase Details
Home Financials for this Owner
Home Financials are based on the most recent Mortgage that was taken out on this home.Similar Homes in Waterloo, IL
Home Values in the Area
Average Home Value in this Area
Purchase History
| Date | Type | Sale Price | Title Company |
|---|---|---|---|
| Warranty Deed | $550,000 | None Listed On Document | |
| Special Warranty Deed | $537,000 | None Listed On Document | |
| Special Warranty Deed | $537,000 | None Listed On Document | |
| Special Warranty Deed | $450,000 | -- |
Mortgage History
| Date | Status | Loan Amount | Loan Type |
|---|---|---|---|
| Open | $475,000 | New Conventional | |
| Previous Owner | $337,000 | New Conventional | |
| Previous Owner | $360,000 | New Conventional | |
| Previous Owner | $270,000 | New Conventional | |
| Previous Owner | $25,000 | New Conventional |
Property History
| Date | Event | Price | Change | Sq Ft Price |
|---|---|---|---|---|
| 06/20/2025 06/20/25 | Sold | $550,000 | 0.0% | $141 / Sq Ft |
| 05/15/2025 05/15/25 | For Sale | $550,000 | +2.4% | $141 / Sq Ft |
| 01/17/2025 01/17/25 | Sold | $537,000 | -0.5% | $138 / Sq Ft |
| 01/17/2025 01/17/25 | Pending | -- | -- | -- |
| 10/11/2024 10/11/24 | Price Changed | $539,900 | -1.1% | $139 / Sq Ft |
| 09/19/2024 09/19/24 | Price Changed | $546,000 | -0.7% | $140 / Sq Ft |
| 09/04/2024 09/04/24 | For Sale | $550,000 | +2.4% | $141 / Sq Ft |
| 09/04/2024 09/04/24 | Off Market | $537,000 | -- | -- |
| 08/08/2024 08/08/24 | Price Changed | $550,000 | 0.0% | $141 / Sq Ft |
| 08/08/2024 08/08/24 | For Sale | $550,000 | +2.4% | $141 / Sq Ft |
| 08/07/2024 08/07/24 | Off Market | $537,000 | -- | -- |
| 08/31/2022 08/31/22 | Sold | $450,000 | +0.5% | $124 / Sq Ft |
| 06/21/2022 06/21/22 | For Sale | $447,750 | +32.5% | $123 / Sq Ft |
| 04/05/2019 04/05/19 | Sold | $338,000 | +0.9% | $93 / Sq Ft |
| 02/24/2019 02/24/19 | Pending | -- | -- | -- |
| 02/21/2019 02/21/19 | For Sale | $335,000 | -- | $92 / Sq Ft |
Tax History Compared to Growth
Tax History
| Year | Tax Paid | Tax Assessment Tax Assessment Total Assessment is a certain percentage of the fair market value that is determined by local assessors to be the total taxable value of land and additions on the property. | Land | Improvement |
|---|---|---|---|---|
| 2023 | $0 | $122,350 | $12,510 | $109,840 |
| 2022 | $6,553 | $111,670 | $12,510 | $99,160 |
| 2021 | $5,777 | $97,630 | $12,510 | $85,120 |
| 2020 | $5,902 | $97,240 | $12,510 | $84,730 |
| 2019 | $5,748 | $93,590 | $12,510 | $81,080 |
| 2018 | $5,437 | $86,490 | $12,510 | $73,980 |
| 2017 | $5,325 | $88,831 | $12,735 | $76,096 |
| 2016 | $0 | $80,480 | $12,510 | $67,970 |
| 2015 | $4,052 | $68,550 | $12,510 | $56,040 |
| 2014 | $3,963 | $68,550 | $12,510 | $56,040 |
| 2012 | -- | $67,370 | $12,510 | $54,860 |
Agents Affiliated with this Home
-
Jo Woodward

Seller's Agent in 2025
Jo Woodward
RE/MAX
(618) 604-1984
57 Total Sales
-
Angela Laskowski

Seller's Agent in 2025
Angela Laskowski
RE/MAX Preferred
(618) 550-9060
200 Total Sales
-
Monica Schmidt

Buyer's Agent in 2025
Monica Schmidt
eXp Realty
(618) 567-9203
318 Total Sales
-
Mandy McGuire

Buyer's Agent in 2022
Mandy McGuire
Keller Williams Pinnacle
(618) 558-1350
751 Total Sales
-
Stacey LaCroix

Seller's Agent in 2019
Stacey LaCroix
Strano & Associates
(618) 407-4156
483 Total Sales
Map
Source: MARIS MLS
MLS Number: MIS22039776
APN: 11-02-366-014-000
- 6210 Mohawk Trail
- 5904 Crowe Farm Rd
- 5611 State Route 156
- 6405 S Ronnie Dr
- 000 Sportsman Rd
- 000 Sportsman Club Rd
- 5143 Sportsman Rd
- 0 Plaza Pkwy
- 0 Lot 4 Stonecrest Cir Unit MAR24032573
- 300 Freedom Dr
- 4449 State Route 3
- 6017 Sparrow Dr
- 0 Lot 27 Unit MAR24045804
- 985 Powell Rd
- 7468 Covered Bridge Dr
- 5226 Timber Lake Dr
- 431 Sandalwood Dr
- 403 Briarcliff Dr
- 541 Legacy Dr
- 553 Legacy Dr





