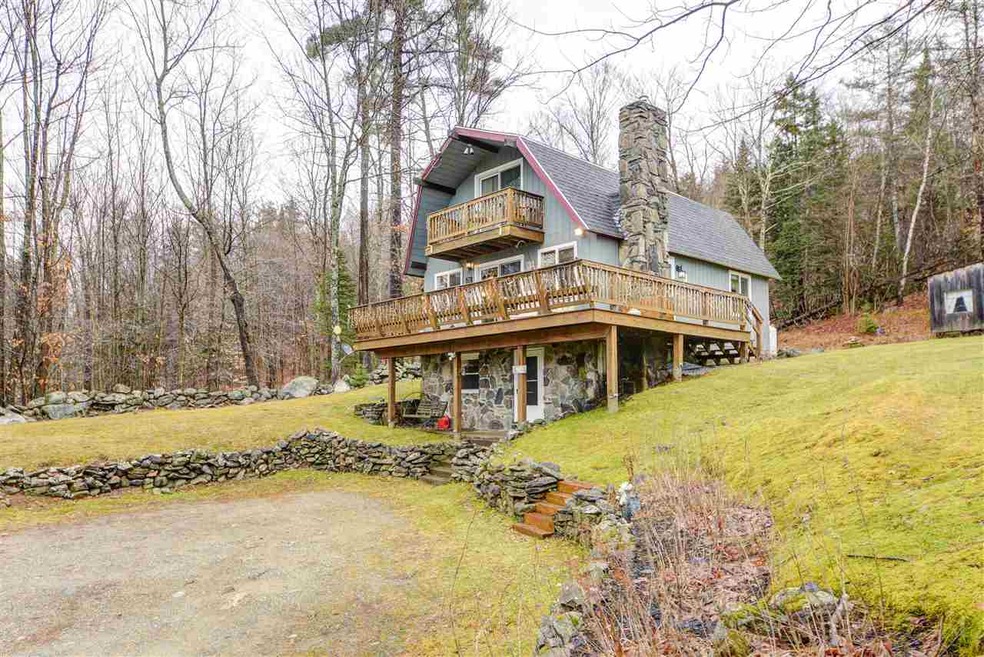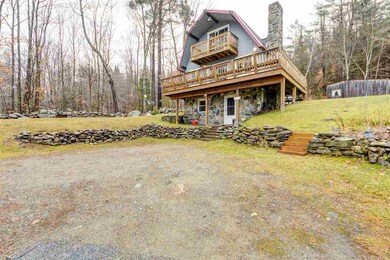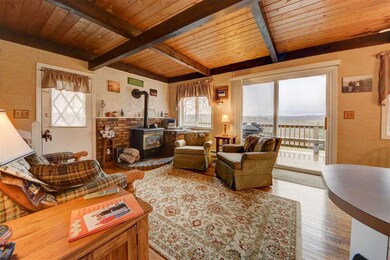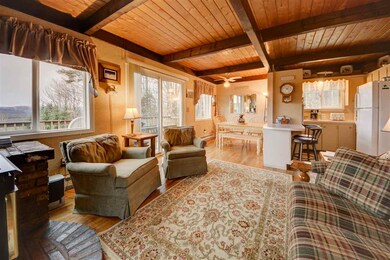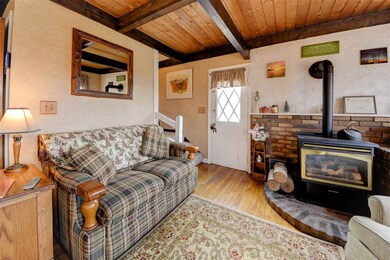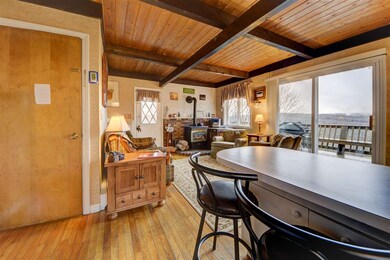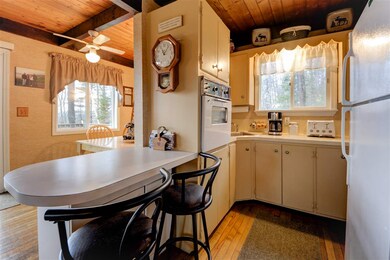
649 Littleton Rd Whitefield, NH 03598
Highlights
- Ski Accessible
- Deck
- Balcony
- Mountain View
- Wood Flooring
- Woodwork
About This Home
As of September 2023Here's a White Mountain get-away with a great deal to offer.This chalet style home is sited high on a knoll overlooking Dalton Ridge and beyond. The property is outlined in classic stone walls and enjoys a paved driveway with an abutting property's open fields and rolling meadows allowing for the openness yet giving a sense of privacy. A year round home boasting three bedrooms., 1.5 baths, a fully equipped galley kitchen with breakfast bar, brick hearth in the living room, hardwood floors, beamed and paneled ceilings throughout 2 floors.The garden level entry is tiled with a spacious and comfortable family room (après skiing) and stone hearth with an interior stone wall. The present owners have completed many updates to their home including, doors, windows, decks, appliances, new roof (2016) relined chimney with new flue (2016). There is a real sense of the pride of ownership with this property. The location is in excellent proximity to many of the White Mountain amenities. Close to two mountains for skiing (Cannon & Bretton Woods), Forest Lake Park, and Burns Pond for summer fun. The Mountain View Grand Hotel & Mt. Washington Resort for golf, tennis, and much more. The Weathervane Theatre is within minutes to enjoy on summer evenings. Downtown Littleton has much to offer with shopping and fine and casual dining. Don't miss an opportunity to own this wonderful all season home. When you are not using it offer it as a vacation rental. Furn. negotiable
Last Agent to Sell the Property
Badger Peabody & Smith Realty License #048563 Listed on: 12/03/2016
Last Buyer's Agent
Kathryn Aitken
KW Coastal and Lakes & Mountains Realty/Wolfeboro License #056774

Home Details
Home Type
- Single Family
Est. Annual Taxes
- $4,968
Year Built
- 1980
Lot Details
- 0.69 Acre Lot
- Landscaped
- Lot Sloped Up
Property Views
- Mountain Views
- Countryside Views
Home Design
- Concrete Foundation
- Wood Frame Construction
- Shingle Roof
Interior Spaces
- 1.75-Story Property
- Woodwork
- Blinds
- Combination Dining and Living Room
- Storage
- Dryer
Kitchen
- <<OvenToken>>
- Electric Cooktop
- Stove
Flooring
- Wood
- Tile
- Vinyl
Bedrooms and Bathrooms
- 3 Bedrooms
- Bathroom on Main Level
Partially Finished Basement
- Walk-Out Basement
- Connecting Stairway
Parking
- 4 Car Parking Spaces
- Driveway
- Paved Parking
Outdoor Features
- Balcony
- Deck
- Outbuilding
Utilities
- Heating System Uses Gas
- Heating System Uses Kerosene
- 200+ Amp Service
- Dug Well
- Electric Water Heater
- Septic Tank
- Leach Field
Additional Features
- Hard or Low Nap Flooring
- Grass Field
Community Details
- Ski Accessible
Listing and Financial Details
- Tax Lot 001
Ownership History
Purchase Details
Home Financials for this Owner
Home Financials are based on the most recent Mortgage that was taken out on this home.Purchase Details
Purchase Details
Home Financials for this Owner
Home Financials are based on the most recent Mortgage that was taken out on this home.Purchase Details
Home Financials for this Owner
Home Financials are based on the most recent Mortgage that was taken out on this home.Similar Home in Whitefield, NH
Home Values in the Area
Average Home Value in this Area
Purchase History
| Date | Type | Sale Price | Title Company |
|---|---|---|---|
| Warranty Deed | $335,000 | None Available | |
| Warranty Deed | $140,000 | -- | |
| Warranty Deed | $135,000 | -- | |
| Warranty Deed | $115,000 | -- |
Mortgage History
| Date | Status | Loan Amount | Loan Type |
|---|---|---|---|
| Open | $301,500 | Purchase Money Mortgage | |
| Previous Owner | $121,500 | Adjustable Rate Mortgage/ARM | |
| Previous Owner | $150,000 | Unknown | |
| Previous Owner | $109,200 | Purchase Money Mortgage |
Property History
| Date | Event | Price | Change | Sq Ft Price |
|---|---|---|---|---|
| 09/29/2023 09/29/23 | Sold | $335,000 | +3.1% | $272 / Sq Ft |
| 09/01/2023 09/01/23 | Pending | -- | -- | -- |
| 08/24/2023 08/24/23 | For Sale | $325,000 | +140.7% | $264 / Sq Ft |
| 05/26/2017 05/26/17 | Sold | $135,000 | -6.8% | $97 / Sq Ft |
| 03/23/2017 03/23/17 | Pending | -- | -- | -- |
| 12/03/2016 12/03/16 | For Sale | $144,900 | -- | $104 / Sq Ft |
Tax History Compared to Growth
Tax History
| Year | Tax Paid | Tax Assessment Tax Assessment Total Assessment is a certain percentage of the fair market value that is determined by local assessors to be the total taxable value of land and additions on the property. | Land | Improvement |
|---|---|---|---|---|
| 2024 | $4,968 | $302,900 | $79,000 | $223,900 |
| 2023 | $3,446 | $133,110 | $27,500 | $105,610 |
| 2022 | $3,384 | $133,110 | $27,500 | $105,610 |
| 2021 | $3,402 | $133,110 | $27,500 | $105,610 |
| 2018 | $2,911 | $115,040 | $21,000 | $94,040 |
| 2016 | $2,830 | $114,240 | $21,000 | $93,240 |
| 2015 | $2,907 | $114,240 | $21,000 | $93,240 |
| 2012 | $2,669 | $131,400 | $38,800 | $92,600 |
Agents Affiliated with this Home
-
Julie Chin

Seller's Agent in 2023
Julie Chin
KW Coastal and Lakes & Mountains Realty/N Conway
(603) 733-8246
152 Total Sales
-
Stephanie Bates
S
Buyer's Agent in 2023
Stephanie Bates
Cameron Prestige, LLC
(207) 576-2292
20 Total Sales
-
Charles Crannell

Seller's Agent in 2017
Charles Crannell
Badger Peabody & Smith Realty
(603) 991-9421
71 Total Sales
-
K
Buyer's Agent in 2017
Kathryn Aitken
KW Coastal and Lakes & Mountains Realty/Wolfeboro
Map
Source: PrimeMLS
MLS Number: 4611372
APN: WHFD-000250-000000-000001
- 2054 Whitefield Rd
- 170 S Whitefield Rd
- 743 Faraway Rd
- 958 Faraway Rd
- 961 Maple St
- 22 View St
- 9 Laurel St
- 5 Faraway Rd
- Lot 90 Faraway Rd
- 0 Jefferson Rd Unit 5038451
- 53 Jefferson Rd
- 75 Elm St
- 599 Maple St
- 330 Us Route 302 Route E
- Lot 11 Mirror Lake Rd
- 80 Mirror Lake Rd
- 16 3rd St
- 15 3rd St
- 14 Reid Cir
- Lot 10 Mcintyre Rd
