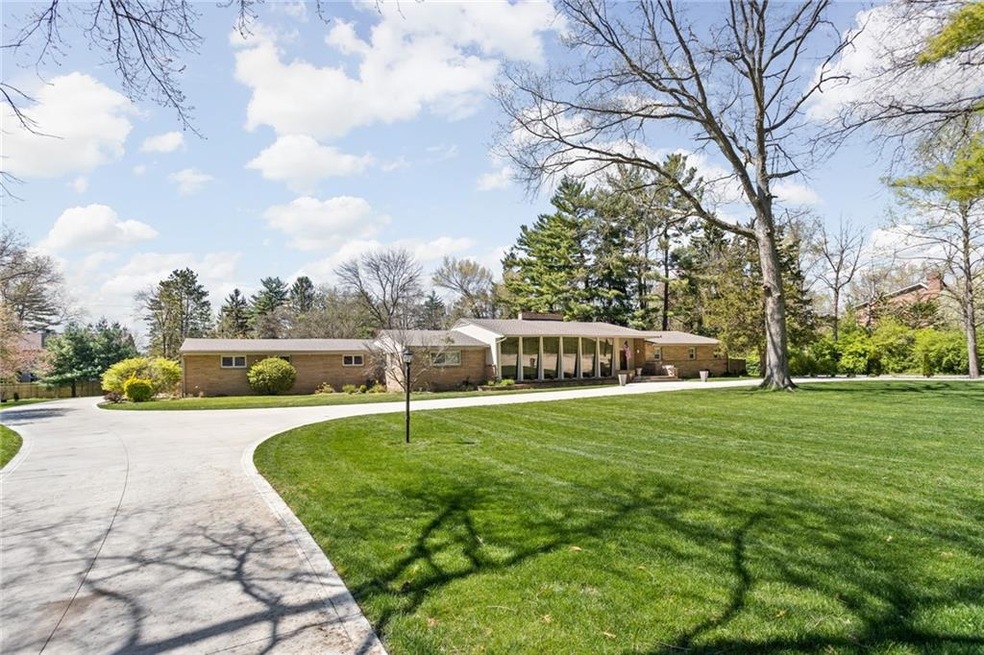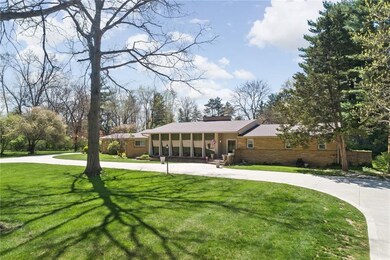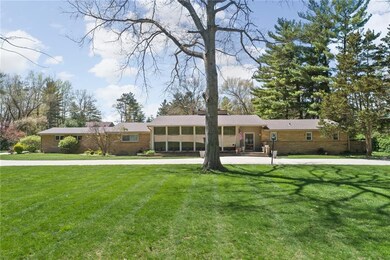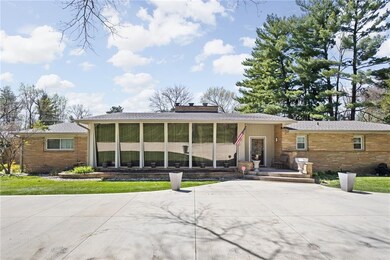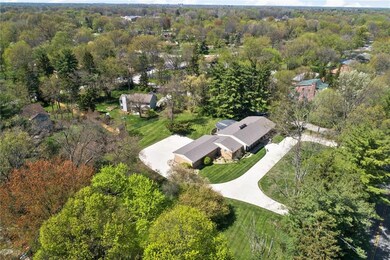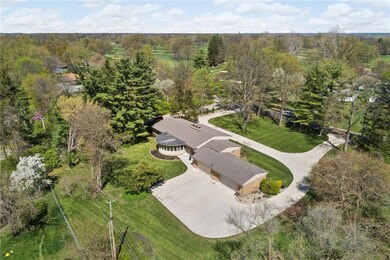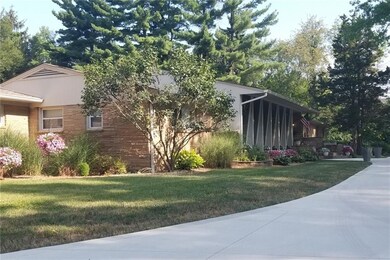
6490 Spring Mill Rd Indianapolis, IN 46260
Delaware Trails NeighborhoodEstimated Value: $656,000 - $818,873
Highlights
- 1.57 Acre Lot
- Midcentury Modern Architecture
- Vaulted Ceiling
- North Central High School Rated A-
- Family Room with Fireplace
- Wood Flooring
About This Home
As of May 2021Location is everything! Seize the opportunity to own a mid-century modern home on a double lot (1.57 acres)! Eye-catching floor to ceiling windows & Bedford sandstone accentuate the front façade. Beautiful engineered hardwoods throughout. Formal living & dining room. Family room opens to the kitchen. Large, unique half-sphere sunroom is a great additional area to put your creative touch in place. Enjoy countless evenings with friends and family around the firepit making smores & memories. Gorgeous, mature yard. 2020 – roof & gutters, master bath; 2019 – HVAC; 2018 – all can lights; 2017 - Concrete drive & enlarged parking pad, engineered hardwoods. Holliday Park is a block away. Minutes to Indianapolis, Broad Ripple, Northside & interstate.
Last Agent to Sell the Property
Encore Sotheby's International License #RB14045192 Listed on: 04/15/2021
Last Buyer's Agent
Mallorie Wilson
Home Details
Home Type
- Single Family
Est. Annual Taxes
- $5,966
Year Built
- Built in 1952
Lot Details
- 1.57 Acre Lot
- Back Yard Fenced
Parking
- 4 Car Attached Garage
- Driveway
Home Design
- Midcentury Modern Architecture
- Ranch Style House
- Block Foundation
- Stone
Interior Spaces
- 3,361 Sq Ft Home
- Woodwork
- Vaulted Ceiling
- Family Room with Fireplace
- 2 Fireplaces
- Living Room with Fireplace
- Wood Flooring
- Fire and Smoke Detector
Kitchen
- Double Oven
- Electric Cooktop
- Dishwasher
- Disposal
Bedrooms and Bathrooms
- 4 Bedrooms
- 3 Full Bathrooms
Basement
- Partial Basement
- Sump Pump
Outdoor Features
- Fire Pit
Utilities
- Forced Air Heating and Cooling System
- Heating System Uses Gas
- Gas Water Heater
Listing and Financial Details
- Assessor Parcel Number 490334115010000800
Ownership History
Purchase Details
Home Financials for this Owner
Home Financials are based on the most recent Mortgage that was taken out on this home.Purchase Details
Home Financials for this Owner
Home Financials are based on the most recent Mortgage that was taken out on this home.Purchase Details
Home Financials for this Owner
Home Financials are based on the most recent Mortgage that was taken out on this home.Similar Homes in the area
Home Values in the Area
Average Home Value in this Area
Purchase History
| Date | Buyer | Sale Price | Title Company |
|---|---|---|---|
| Veach Cameron Lee | -- | None Listed On Document | |
| Veach Cameron Lee | -- | None Available | |
| Foster Larry R | -- | None Available |
Mortgage History
| Date | Status | Borrower | Loan Amount |
|---|---|---|---|
| Open | Veach Cameron Lee | $444,000 | |
| Previous Owner | Veach Cameron Lee | $444,000 | |
| Previous Owner | Foster Larry R | $236,000 | |
| Previous Owner | Foster Larry R | $268,028 |
Property History
| Date | Event | Price | Change | Sq Ft Price |
|---|---|---|---|---|
| 05/21/2021 05/21/21 | Sold | $555,000 | +3.7% | $165 / Sq Ft |
| 04/17/2021 04/17/21 | Pending | -- | -- | -- |
| 04/15/2021 04/15/21 | For Sale | $535,000 | -- | $159 / Sq Ft |
Tax History Compared to Growth
Tax History
| Year | Tax Paid | Tax Assessment Tax Assessment Total Assessment is a certain percentage of the fair market value that is determined by local assessors to be the total taxable value of land and additions on the property. | Land | Improvement |
|---|---|---|---|---|
| 2024 | $9,903 | $625,400 | $218,800 | $406,600 |
| 2023 | $9,903 | $625,400 | $218,800 | $406,600 |
| 2022 | $8,854 | $625,400 | $218,800 | $406,600 |
| 2021 | $8,031 | $507,200 | $140,000 | $367,200 |
| 2020 | $5,967 | $441,800 | $74,600 | $367,200 |
| 2019 | $5,576 | $441,800 | $74,600 | $367,200 |
| 2018 | $5,521 | $449,400 | $74,600 | $374,800 |
| 2017 | $5,037 | $414,700 | $74,600 | $340,100 |
| 2016 | $4,593 | $407,200 | $74,600 | $332,600 |
| 2014 | $4,115 | $394,000 | $74,600 | $319,400 |
| 2013 | $4,114 | $394,000 | $74,600 | $319,400 |
Agents Affiliated with this Home
-
Radmila Adams

Seller's Agent in 2021
Radmila Adams
Encore Sotheby's International
(317) 223-7232
1 in this area
116 Total Sales
-
Kevin Adams
K
Seller Co-Listing Agent in 2021
Kevin Adams
Encore Sotheby's International
1 in this area
49 Total Sales
-
M
Buyer's Agent in 2021
Mallorie Wilson
Map
Source: MIBOR Broker Listing Cooperative®
MLS Number: MBR21769252
APN: 49-03-34-115-010.000-800
- 6450 Holliday Dr E
- 475 Golf Ln
- 6463 N Illinois St
- 445 W 63rd St
- 6220 Spring Mill Rd
- 6430 Meridian Pkwy Unit A
- 6470 Meridian Pkwy Unit D
- 7026 Spring Mill Rd
- 6515 Park Central Way Unit B
- 741 Fairway Dr
- 928 Hoover Village Dr Unit 928D
- 7205 Steven Ln
- 35 W 72nd St
- 138 Fairway Dr
- 1101 Oakwood Trail
- 140 Meridian Hills Blvd
- 6025 Crows Nest Dr
- 6996 N Washington Blvd
- 6225 N Washington Blvd
- 1238 Aggie Ln
- 6490 Spring Mill Rd
- 6510 Spring Mill Rd
- 409 W 65th St
- 6481 Sunset Ln
- 6470 Spring Mill Rd
- 6505 Sunset Ln
- 6487 Spring Mill Rd
- 6477 Spring Mill Rd
- 6520 Spring Mill Rd
- 6465 Spring Mill Rd
- 6471 Sunset Ln
- 6502 Sunset Ln
- 6455 Spring Mill Rd
- 6515 Sunset Ln
- 6460 Spring Mill Rd
- 6530 Spring Mill Rd
- 6531 Sunset Ln
- 6454 Holliday Dr W
- 6464 Holliday Dr W
- 6445 Spring Mill Rd
