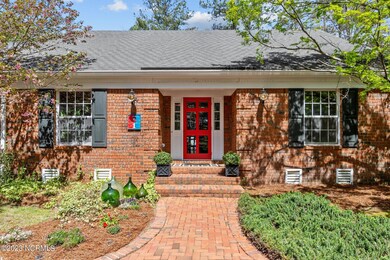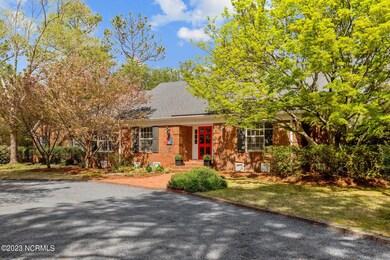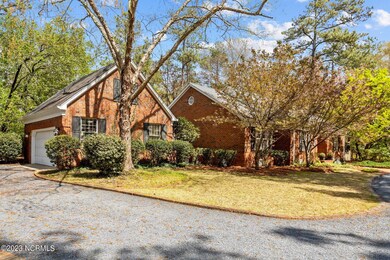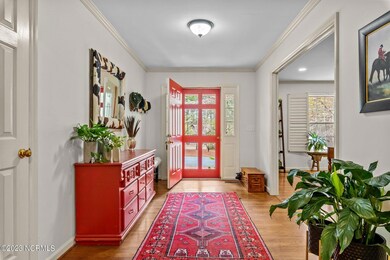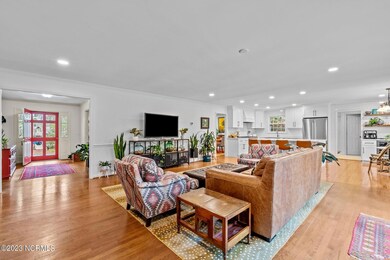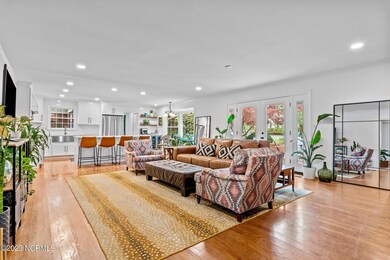
65 Beaver Ln Pinehurst, NC 28374
Highlights
- In Ground Pool
- Wood Flooring
- No HOA
- Pinehurst Elementary School Rated A-
- Bonus Room
- Home Office
About This Home
As of May 2023This all brick Williamsburg style home on Beaver Lane has it all. There is a total of 3000 heated sq ft with 2718 sq ft in the main house and then a separate 282 sq ft bonus room above the garage. When you pull up to the home, you are greeted by an oversized circular driveway surrounded by beautiful, mature landscaping. Walk through the front door into the foyer. To the left of the foyer is a flex space that is currently being used as a library and a formal dining room. Walk through the foyer and into the showstopping open concept living room and kitchen area. The living room is centered around a large brick fireplace and built in bookshelves. The fully renovated kitchen overlooks the living room and features a large island, new stainless steel Italian appliances, subway tile backsplash, quartzite countertops, a breakfast nook, and a coffee/wine station. Step out of the living room onto a stunning brick patio overlooking the back yard oasis. The large private back yard is an entertainers dream; featuring a saltwater pool, fire pit area, tree houses, and mature landscaping. The master bedroom has en-suite bathroom that includes a walk-in closet, new vanity, and a large walk-in shower. The two additional bedrooms feature walk-in closets and share the newly renovated hall bathroom. There is an additional flex space with built in shelving that is currently being used as an office. There is a third bathroom attached to the laundry room that leads out to garage. Above the garage is an additional finished living area. Transferable PCC Charter Membership is available. 65 Beaver Lane is situated in a prime location just east of the traffic circle on Midland Road. 1.7 miles to the Village of Pinehurst, 4.5 miles to the Town of Southern Pines, and 28 miles from the Longstreet Gate entrance
Last Agent to Sell the Property
Everything Pines Partners LLC License #300421 Listed on: 03/28/2023
Home Details
Home Type
- Single Family
Est. Annual Taxes
- $2,950
Year Built
- Built in 1987
Lot Details
- 0.93 Acre Lot
- Lot Dimensions are 162 x 240 x 162 x 261
- Fenced Yard
- Interior Lot
- Irrigation
- Property is zoned R20
Home Design
- Brick Exterior Construction
- Wood Frame Construction
- Shingle Roof
- Stick Built Home
Interior Spaces
- 2,718 Sq Ft Home
- 1-Story Property
- Furnished or left unfurnished upon request
- Bookcases
- Bar Fridge
- Gas Log Fireplace
- Entrance Foyer
- Family Room
- Living Room
- Formal Dining Room
- Home Office
- Bonus Room
- Crawl Space
- Pull Down Stairs to Attic
- Fire and Smoke Detector
Kitchen
- Breakfast Area or Nook
- Gas Oven
- Range Hood
- Built-In Microwave
- Dishwasher
- Kitchen Island
Flooring
- Wood
- Carpet
- Tile
Bedrooms and Bathrooms
- 3 Bedrooms
- Walk-In Closet
- 3 Full Bathrooms
- Walk-in Shower
Laundry
- Laundry Room
- Washer and Dryer Hookup
Parking
- 2 Car Attached Garage
- Garage Door Opener
- Circular Driveway
- Gravel Driveway
Outdoor Features
- In Ground Pool
- Patio
Schools
- Southern Middle School
- Pinecrest High School
Utilities
- Forced Air Heating and Cooling System
- Cooling System Mounted To A Wall/Window
- Heat Pump System
- Propane
- Electric Water Heater
- Fuel Tank
- Municipal Trash
- On Site Septic
- Septic Tank
Community Details
- No Home Owners Association
- Taylorhurst Subdivision
Listing and Financial Details
- Tax Lot 1
- Assessor Parcel Number 00030609
Ownership History
Purchase Details
Home Financials for this Owner
Home Financials are based on the most recent Mortgage that was taken out on this home.Purchase Details
Home Financials for this Owner
Home Financials are based on the most recent Mortgage that was taken out on this home.Purchase Details
Purchase Details
Home Financials for this Owner
Home Financials are based on the most recent Mortgage that was taken out on this home.Purchase Details
Similar Homes in the area
Home Values in the Area
Average Home Value in this Area
Purchase History
| Date | Type | Sale Price | Title Company |
|---|---|---|---|
| Warranty Deed | $409,000 | None Available | |
| Quit Claim Deed | -- | None Available | |
| Interfamily Deed Transfer | -- | None Available | |
| Warranty Deed | $335,000 | None Available | |
| Deed | -- | -- |
Mortgage History
| Date | Status | Loan Amount | Loan Type |
|---|---|---|---|
| Open | $192,000 | New Conventional | |
| Previous Owner | $332,000 | Unknown | |
| Previous Owner | $335,000 | VA | |
| Previous Owner | $85,000 | Credit Line Revolving |
Property History
| Date | Event | Price | Change | Sq Ft Price |
|---|---|---|---|---|
| 05/24/2023 05/24/23 | Sold | $749,500 | -1.4% | $276 / Sq Ft |
| 04/12/2023 04/12/23 | Pending | -- | -- | -- |
| 03/28/2023 03/28/23 | For Sale | $760,000 | +85.8% | $280 / Sq Ft |
| 04/22/2021 04/22/21 | Sold | $409,000 | -- | $137 / Sq Ft |
Tax History Compared to Growth
Tax History
| Year | Tax Paid | Tax Assessment Tax Assessment Total Assessment is a certain percentage of the fair market value that is determined by local assessors to be the total taxable value of land and additions on the property. | Land | Improvement |
|---|---|---|---|---|
| 2024 | $2,648 | $462,500 | $85,000 | $377,500 |
| 2023 | $2,763 | $462,500 | $85,000 | $377,500 |
| 2022 | $2,950 | $353,260 | $76,500 | $276,760 |
| 2021 | $3,056 | $353,260 | $76,500 | $276,760 |
| 2020 | $3,024 | $349,980 | $76,500 | $273,480 |
| 2019 | $3,024 | $353,260 | $76,500 | $276,760 |
| 2018 | $2,662 | $332,690 | $76,500 | $256,190 |
| 2017 | $2,628 | $332,690 | $76,500 | $256,190 |
| 2015 | $2,578 | $332,690 | $76,500 | $256,190 |
| 2014 | $2,715 | $354,890 | $78,200 | $276,690 |
| 2013 | -- | $354,890 | $78,200 | $276,690 |
Agents Affiliated with this Home
-
Lauren Bowman
L
Seller's Agent in 2023
Lauren Bowman
Everything Pines Partners LLC
(804) 337-5134
41 Total Sales
-
Jackie Ross
J
Buyer's Agent in 2023
Jackie Ross
Berkshire Hathaway HS Pinehurst Realty Group/PH
(904) 613-4480
26 Total Sales
-
Jamie McDevitt

Seller's Agent in 2021
Jamie McDevitt
McDevitt Town & Country Properties
(910) 724-4455
203 Total Sales
Map
Source: Hive MLS
MLS Number: 100376372
APN: 8562-07-78-2847
- 3 Glen Ross Dr
- 320 Thorne Rd
- 15 Magnolia Ave
- 179 Turner Rd
- 35 Magnolia Ave
- 2315 Midland Rd
- 275 Pinehurst Trace Dr
- 35 Turner Rd
- 15 Turner Rd
- 9265 Us 15-501 Highway 9c
- 9265 Us 15-501 Highway 13b
- 2270 Midland Rd
- 9265 Us 15-501 Hwy Unit 18d
- 560 Pinehurst Trace Dr
- 145 Pinehurst Trace Dr
- 125 Pinehurst Trace Dr
- 251 National
- 86 Sakonnet Trail
- 1 Scotscraig Ct
- 20 Shenecossett Ln

