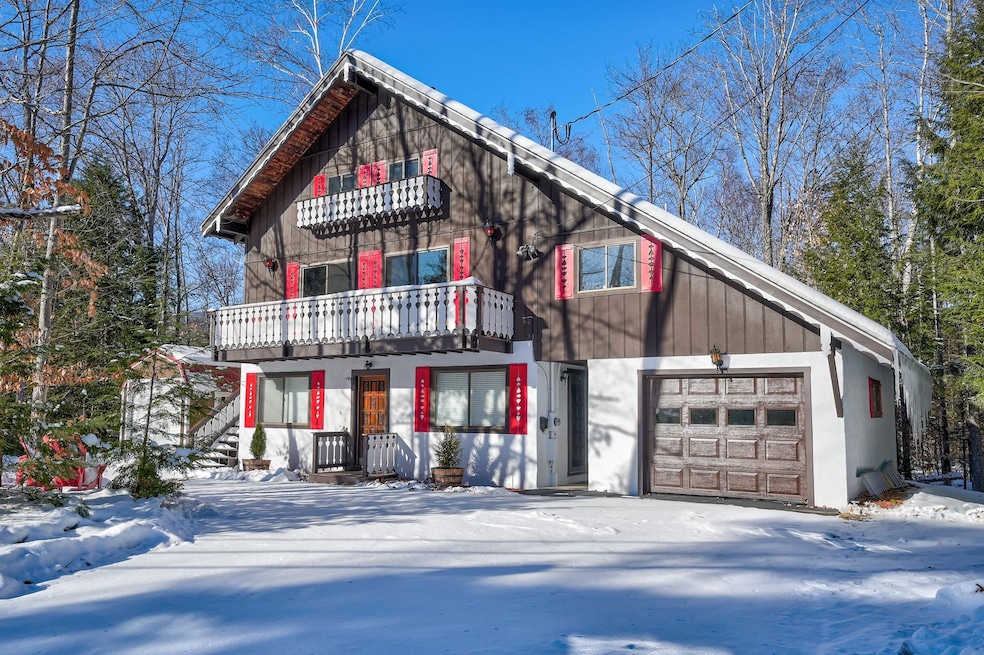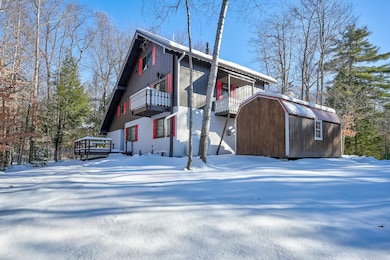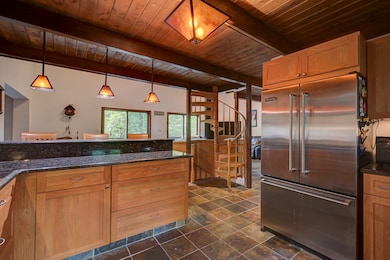Estimated payment $3,668/month
Highlights
- Chalet
- Deck
- Wooded Lot
- Viking Appliances
- Recreation Room
- Vaulted Ceiling
About This Home
Welcome to Linderhof! This beautifully maintained Bavarian/Swiss chalet-style home, built by C.C. Russo, offers 2,480 square feet of living space with 3 bedrooms plus a den and 3 bathrooms across three levels. The entry level functions as a lock-off suite with an open living room and fieldstone gas fireplace, small kitchenette, dining area, full bath with two-person soaking tub, and a bedroom. Upstairs, the main living space features vaulted ceilings, double sliders to the deck, a timeless kitchen with custom oak cabinetry, granite countertops, and stainless steel Viking appliances. The dining area includes an office nook, and this level also has the primary bedroom with bath and Juliet balcony, plus an additional bedroom. The loft offers a spacious full bath, double closets, and open space ready for your personalization. Care and quality are evident throughout, with a freshly painted exterior, new architectural shingle roof, Trex decking, composite railings, and a new oversized shed in addition to the garage. Set on a private half-acre with mountain recreation all around, this home is close to Story Land, skiing, and North Conway Village.
Home Details
Home Type
- Single Family
Est. Annual Taxes
- $3,048
Year Built
- Built in 1986
Lot Details
- 0.57 Acre Lot
- Wooded Lot
- Property is zoned TOWN R
Parking
- 2 Car Garage
- Driveway
Home Design
- Chalet
- Wood Frame Construction
- Stucco
Interior Spaces
- Property has 3 Levels
- Woodwork
- Vaulted Ceiling
- Fireplace
- Window Screens
- Open Floorplan
- Living Room
- Dining Room
- Recreation Room
- Basement
- Interior Basement Entry
- Fire and Smoke Detector
Kitchen
- Gas Range
- Range Hood
- Microwave
- Dishwasher
- Viking Appliances
Flooring
- Carpet
- Tile
Bedrooms and Bathrooms
- 3 Bedrooms
- En-Suite Bathroom
- Soaking Tub
Laundry
- Dryer
- Washer
Outdoor Features
- Balcony
- Deck
- Shed
Schools
- Josiah Bartlett Elementary School
- Josiah Bartlett Middle School
- A. Crosby Kennett Sr. High School
Utilities
- Leach Field
- Cable TV Available
Listing and Financial Details
- Tax Lot 000053
- Assessor Parcel Number 2LNDRH
Map
Home Values in the Area
Average Home Value in this Area
Tax History
| Year | Tax Paid | Tax Assessment Tax Assessment Total Assessment is a certain percentage of the fair market value that is determined by local assessors to be the total taxable value of land and additions on the property. | Land | Improvement |
|---|---|---|---|---|
| 2024 | $3,048 | $546,200 | $132,900 | $413,300 |
| 2023 | $2,818 | $546,200 | $132,900 | $413,300 |
| 2022 | $2,715 | $546,200 | $132,900 | $413,300 |
| 2021 | $2,933 | $307,800 | $120,400 | $187,400 |
| 2020 | $2,973 | $307,800 | $120,400 | $187,400 |
| 2019 | $2,875 | $307,800 | $120,400 | $187,400 |
| 2018 | $2,810 | $307,800 | $120,400 | $187,400 |
| 2016 | $2,316 | $243,800 | $62,000 | $181,800 |
| 2015 | $2,326 | $243,800 | $62,000 | $181,800 |
| 2014 | $2,387 | $243,800 | $62,000 | $181,800 |
| 2010 | $2,100 | $229,500 | $49,200 | $180,300 |
Property History
| Date | Event | Price | List to Sale | Price per Sq Ft |
|---|---|---|---|---|
| 11/20/2025 11/20/25 | Price Changed | $649,000 | -3.0% | $262 / Sq Ft |
| 09/19/2025 09/19/25 | Price Changed | $669,000 | -2.3% | $270 / Sq Ft |
| 08/29/2025 08/29/25 | For Sale | $685,000 | -- | $276 / Sq Ft |
Purchase History
| Date | Type | Sale Price | Title Company |
|---|---|---|---|
| Warranty Deed | $200,000 | -- | |
| Warranty Deed | $205,000 | -- |
Mortgage History
| Date | Status | Loan Amount | Loan Type |
|---|---|---|---|
| Open | $180,000 | Purchase Money Mortgage | |
| Previous Owner | $100,000 | Purchase Money Mortgage |
Source: PrimeMLS
MLS Number: 5058785
APN: BART-000002L-N000000D-R000053H
- Lot 49 Mittenwald Strasse
- 170 Linderhof Strasse St E
- 30 Christmas Mountain Rd Unit H30
- 7 Goodrich Falls Rd
- A4 Christmas Mountain Rd Unit 4
- P61 Christmas Mountain Rd Unit P61
- 3 River Run Dr Unit A
- 25 Linderhof Strauss Rd
- 23 Christmas Mountain Rd
- 6 River Run Dr Unit Q
- 7 River and Pines Condo Rd
- 18 Bunker Ln
- 199 Mittenwald Strasse
- 22 Sandtrap Loop Unit N3
- N2 Sandtrap Loop Unit 2
- 00 Thorn Hill Rd Unit LOE
- 49 Main St
- 201 Glen Ledge Rd
- 24 N Ledge Rd
- 46 Alpine Dr
- 253 Linderhof Strasse St
- N2 Sandtrap Loop Unit 2
- 290 Glen Ledge Rd
- 284 Tin Mine Rd
- 52 Covered Bridge Ln
- 64 Wildflower Trail Unit 18
- 23 Northbrook Cir Unit 27D
- 64 Quarry Ln
- 24 Northport Terrace Unit 1
- 59 Haynesville Ave Unit 11
- 30 Middle Shore Dr
- 5 Oak Ridge Rd
- 28 Grachen Dr
- 415 Modock Hill Rd
- 203 Brownfield Rd
- 10 Deer Cir Unit ID1255635P
- 182 W Shore Dr
- 11 Headwall Dr Unit ID1309487P
- 23 Black Bear Rd Unit 202
- 10 Avalanche Way Unit 12







