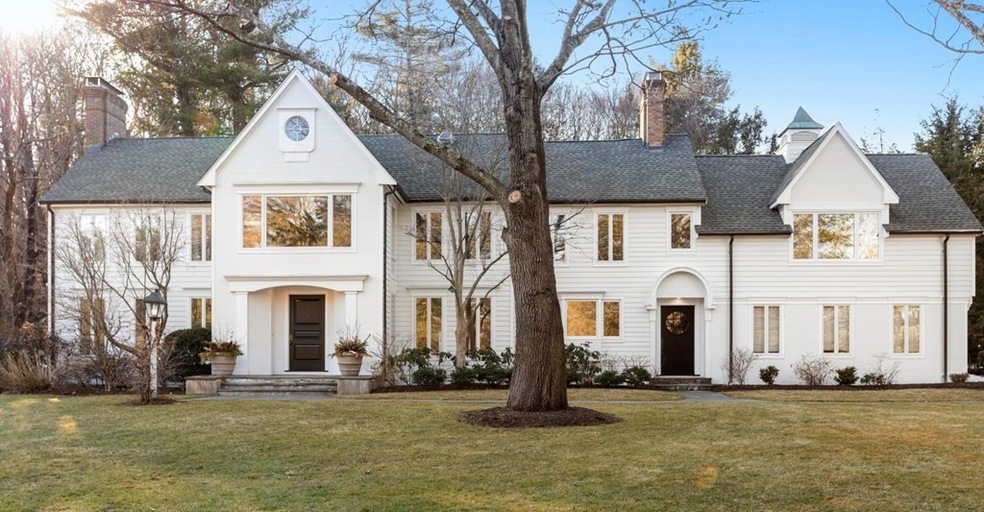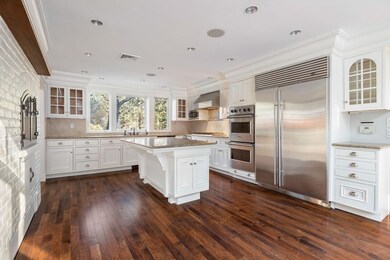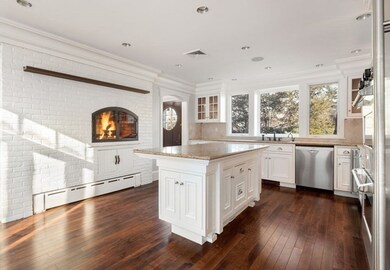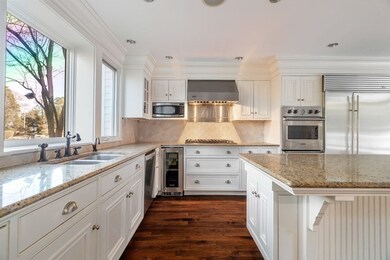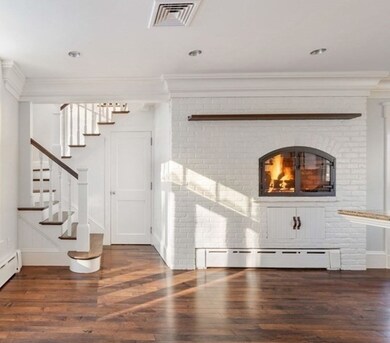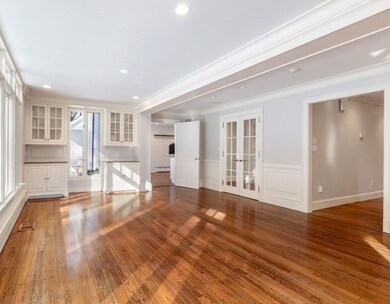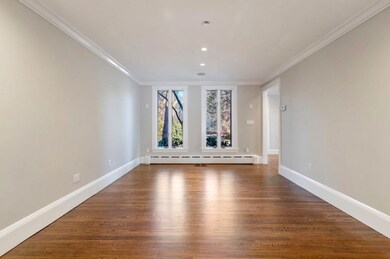
65 Orchard Ave Weston, MA 02493
Estimated Value: $3,432,000 - $4,141,000
Highlights
- Golf Course Community
- Medical Services
- Open Floorplan
- Country Elementary School Rated A+
- Sauna
- Custom Closet System
About This Home
As of March 2023Welcome to The Blake Estates and 65 Orchard Avenue located on the south side of Weston. Abutting 6 pastoral acres of conservation land and Weston Forest and Trail Association, this southeasterly facing, open floor plan contemporized colonial is perfectly sited on a private road to maximize curb appeal, seasonal views, and an abundance of natural light through its many windows. Thoughtfully reimagined and completely renovated inside and out, enjoy 4/5 bedrooms, 3.2 baths, beautiful hardwood floors throughout, a custom chefs eat in kitchen complete with stainless steel appliances and gas fireplace. 1.42 acres of professional landscaping including park like lawn, mature plantings, and stonewalls. Convenient to Wellesley's many amenities, Route 90, 95, 30,16 and moments away from the commuter rail and Riverside Station on The Green Line. Nearby public and private schools, Country Clubs, and 20 minutes to Cambridge, Back Bay, Seaport District, Logan, Hanscom Airport, and Longwood Medical.
Last Agent to Sell the Property
MGS Group Real Estate LTD - Wellesley Listed on: 12/02/2022
Home Details
Home Type
- Single Family
Est. Annual Taxes
- $30,051
Year Built
- Built in 1975 | Remodeled
Lot Details
- 1.42 Acre Lot
- Property fronts a private road
- Near Conservation Area
- Stone Wall
- Landscaped Professionally
- Level Lot
- Sprinkler System
HOA Fees
- $37 Monthly HOA Fees
Parking
- 2 Car Attached Garage
- Heated Garage
- Side Facing Garage
- Garage Door Opener
- Stone Driveway
- Shared Driveway
- Open Parking
- Off-Street Parking
Home Design
- Colonial Architecture
- Contemporary Architecture
- Frame Construction
- Shingle Roof
- Concrete Perimeter Foundation
Interior Spaces
- 4,772 Sq Ft Home
- Open Floorplan
- Central Vacuum
- Wired For Sound
- Chair Railings
- Crown Molding
- Cathedral Ceiling
- Recessed Lighting
- Decorative Lighting
- Insulated Windows
- Picture Window
- Window Screens
- French Doors
- Insulated Doors
- Living Room with Fireplace
- 3 Fireplaces
- Dining Area
- Home Office
- Bonus Room
- Sauna
- Home Gym
Kitchen
- Oven
- Stove
- Range Hood
- Microwave
- Freezer
- Plumbed For Ice Maker
- Dishwasher
- Wine Cooler
- Kitchen Island
- Solid Surface Countertops
- Disposal
- Fireplace in Kitchen
Flooring
- Wood
- Wall to Wall Carpet
- Ceramic Tile
Bedrooms and Bathrooms
- 5 Bedrooms
- Fireplace in Primary Bedroom
- Primary bedroom located on second floor
- Custom Closet System
- Linen Closet
- Walk-In Closet
- Dual Vanity Sinks in Primary Bathroom
- Separate Shower
Laundry
- Laundry on upper level
- Dryer
- Washer
Partially Finished Basement
- Basement Fills Entire Space Under The House
- Interior and Exterior Basement Entry
Home Security
- Home Security System
- Storm Doors
Eco-Friendly Details
- Energy-Efficient Thermostat
Outdoor Features
- Outdoor Shower
- Bulkhead
- Patio
- Outdoor Storage
- Rain Gutters
Location
- Property is near public transit
- Property is near schools
Schools
- Woodlandcountry Elementary School
- Weston Middle School
- Weston High School
Utilities
- Central Air
- 3 Cooling Zones
- 8 Heating Zones
- Heating System Uses Natural Gas
- Baseboard Heating
- Generator Hookup
- 200+ Amp Service
- 110 Volts
- Power Generator
- Natural Gas Connected
- Tankless Water Heater
- Gas Water Heater
- Private Sewer
- High Speed Internet
Listing and Financial Details
- Legal Lot and Block 013 / 0012
- Assessor Parcel Number 868989
Community Details
Overview
- Blake Estates Subdivision
Amenities
- Medical Services
- Shops
Recreation
- Golf Course Community
- Tennis Courts
- Community Pool
- Park
- Jogging Path
- Bike Trail
Ownership History
Purchase Details
Home Financials for this Owner
Home Financials are based on the most recent Mortgage that was taken out on this home.Purchase Details
Home Financials for this Owner
Home Financials are based on the most recent Mortgage that was taken out on this home.Purchase Details
Home Financials for this Owner
Home Financials are based on the most recent Mortgage that was taken out on this home.Similar Homes in the area
Home Values in the Area
Average Home Value in this Area
Purchase History
| Date | Buyer | Sale Price | Title Company |
|---|---|---|---|
| Provenzano Robert | $2,200,000 | -- | |
| Schmidek Ian M | $2,700,000 | -- | |
| Hill Peter S | $892,000 | -- |
Mortgage History
| Date | Status | Borrower | Loan Amount |
|---|---|---|---|
| Open | Press Ari | $2,000,000 | |
| Closed | Provenzano Robert | $600,000 | |
| Previous Owner | Schmidek Ian M | $1,000,000 | |
| Previous Owner | Schmidek Ian M | $500,000 | |
| Previous Owner | Hill Peter S | $700,000 | |
| Previous Owner | Hill Peter S | $398,000 | |
| Previous Owner | Segel Robert G | $375,000 | |
| Previous Owner | Segel Robert G | $550,000 | |
| Previous Owner | Segel Robert G | $250,000 |
Property History
| Date | Event | Price | Change | Sq Ft Price |
|---|---|---|---|---|
| 03/15/2023 03/15/23 | Sold | $3,570,000 | -0.8% | $748 / Sq Ft |
| 02/16/2023 02/16/23 | Pending | -- | -- | -- |
| 12/02/2022 12/02/22 | For Sale | $3,600,000 | -- | $754 / Sq Ft |
Tax History Compared to Growth
Tax History
| Year | Tax Paid | Tax Assessment Tax Assessment Total Assessment is a certain percentage of the fair market value that is determined by local assessors to be the total taxable value of land and additions on the property. | Land | Improvement |
|---|---|---|---|---|
| 2025 | $38,256 | $3,446,500 | $1,690,400 | $1,756,100 |
| 2024 | $37,448 | $3,367,600 | $1,690,400 | $1,677,200 |
| 2023 | $30,051 | $2,538,100 | $1,537,100 | $1,001,000 |
| 2022 | $29,987 | $2,340,900 | $1,468,200 | $872,700 |
| 2021 | $28,929 | $2,228,700 | $1,397,400 | $831,300 |
| 2020 | $30,143 | $2,349,400 | $1,397,400 | $952,000 |
| 2019 | $33,019 | $2,622,600 | $1,397,400 | $1,225,200 |
| 2018 | $32,906 | $2,630,400 | $1,397,400 | $1,233,000 |
| 2017 | $32,858 | $2,649,800 | $1,397,400 | $1,252,400 |
| 2016 | $32,399 | $2,664,400 | $1,397,400 | $1,267,000 |
| 2015 | $31,461 | $2,562,000 | $1,330,800 | $1,231,200 |
Agents Affiliated with this Home
-
Peter Hill

Seller's Agent in 2023
Peter Hill
MGS Group Real Estate LTD - Wellesley
(508) 353-9721
6 in this area
67 Total Sales
-
Debi Benoit

Buyer's Agent in 2023
Debi Benoit
William Raveis R.E. & Home Services
(617) 962-9292
9 in this area
145 Total Sales
Map
Source: MLS Property Information Network (MLS PIN)
MLS Number: 73062388
APN: WEST-000052-000012-000013
- 65 Orchard Ave
- 65 Orchard Ave Unit 1
- 74 Orchard Ave
- 11 Tamarack Rd
- 15 Tamarack Rd
- 86 Orchard Ave
- 49 Orchard Ave
- 27 Tamarack Rd
- 41 Orchard Ave
- 92 Orchard Ave
- 115 Orchard Ave
- 44 Tamarack Rd
- 19 Tamarack Rd
- 8 Tamarack Rd
- 36 Tamarack Rd
- 100 Orchard Ave
- 16 Tamarack Rd
- 80 Ridgeway Rd
- 119 Orchard Ave
- 119 Orchard Ave
