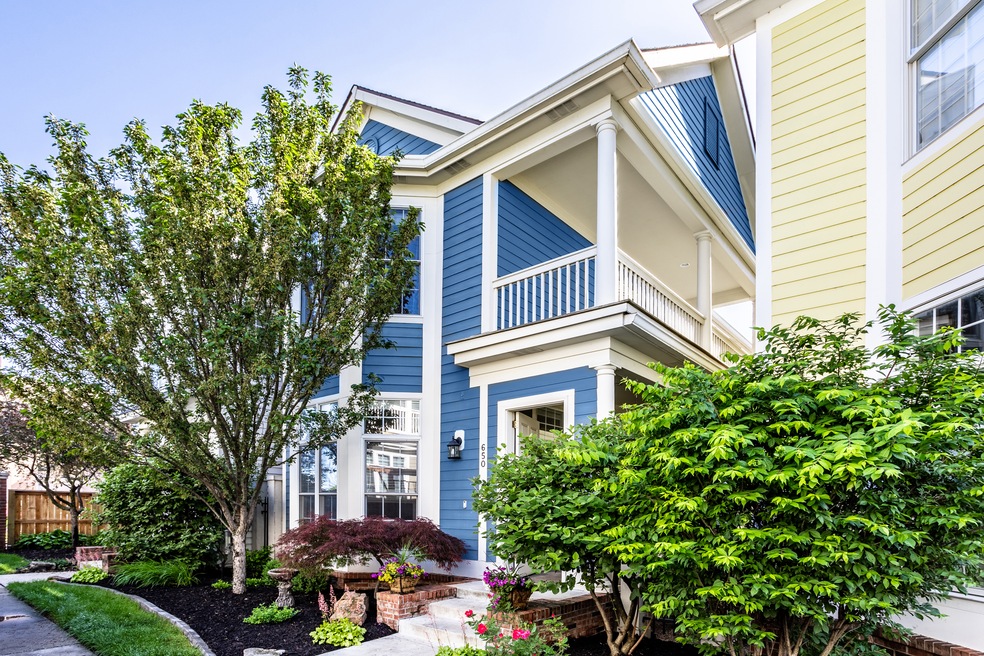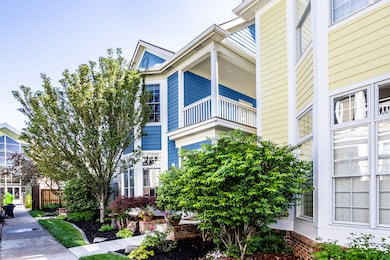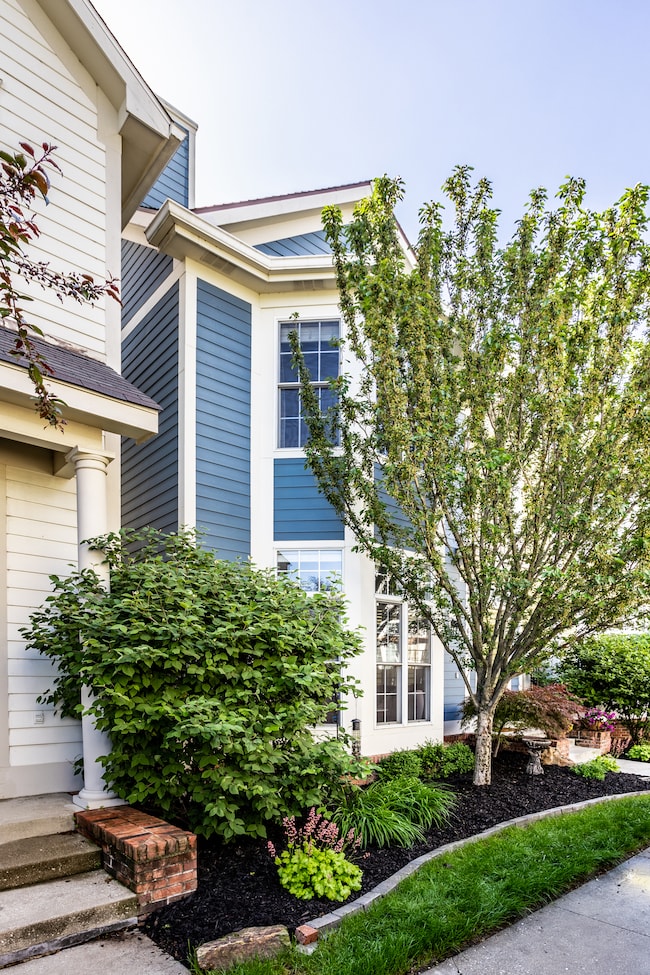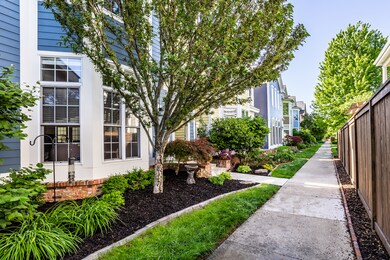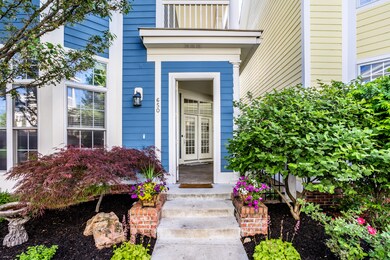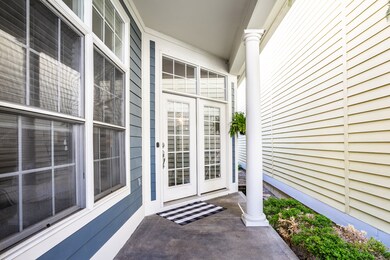
650 N Senate Ave Indianapolis, IN 46202
Canal-White River NeighborhoodHighlights
- Gated Community
- Deck
- Traditional Architecture
- Mature Trees
- Vaulted Ceiling
- 1-minute walk to Colts Canal Playspace
About This Home
As of June 2024Exquisite downtown living opportunity you won't want to miss! Situated in the highly desirable gated Watermark community you are literally steps from the Cultural trail, a short bike ride to Mass Ave, the newly renovated Stutz building, and Indy's biggest sports and concert venues, Lucas Oil and Gainbridge Fieldhouse. Stepping inside this phenomenal 4 bedroom 3 and a half bath home you'll immediately fall in love with the gorgeous hardwood floors and all the natural sunlight filling the first floor with its soaring 10' ceilings! You won't want to miss the chef's kitchen fully loaded with SS appliances, custom cabinets and granite counter tops. To the rear of the main you have the option of a bedroom or make it an office for the perfect work-from-home setup! Heading down to the fully finished basement is like walking into your own private wing of the home with it's comfy yet spacious open living area perfect for movie watching, a spacious bedroom with egress window complete with it's own private bathroom. Heading upstairs to the living quarters you'll find the primary suite with huge walk-in-closet, amazing bay window for that extra sunlight, and attached private balcony for your enjoyment. Down the hall you'll find another large bedroom with en-suite and off the rear of the second floor you'll step out onto your freshly painted over-sized private balcony that overlooks the Indy skyline. If you're looking for premiere downtown Indy living, look no further and book your showing today!
Last Agent to Sell the Property
@properties Brokerage Email: jneuman@atpropertiesind.com License #RB18000393

Home Details
Home Type
- Single Family
Est. Annual Taxes
- $8,346
Year Built
- Built in 2005
Lot Details
- 4,478 Sq Ft Lot
- Sprinkler System
- Mature Trees
HOA Fees
- $400 Monthly HOA Fees
Parking
- 2 Car Attached Garage
Home Design
- Traditional Architecture
- Cement Siding
- Concrete Perimeter Foundation
Interior Spaces
- 2-Story Property
- Home Theater Equipment
- Wired For Sound
- Built-in Bookshelves
- Vaulted Ceiling
- Gas Log Fireplace
- Bay Window
- Wood Frame Window
- Living Room with Fireplace
- L-Shaped Dining Room
- Wood Flooring
- Attic Access Panel
Kitchen
- Breakfast Bar
- Gas Oven
- Microwave
- Dishwasher
- Disposal
Bedrooms and Bathrooms
- 4 Bedrooms
Laundry
- Laundry on upper level
- Dryer
- Washer
Finished Basement
- 9 Foot Basement Ceiling Height
- Sump Pump
- Basement Window Egress
Home Security
- Monitored
- Fire and Smoke Detector
Outdoor Features
- Deck
- Covered patio or porch
Utilities
- Forced Air Heating System
- Heating System Uses Gas
- Gas Water Heater
Listing and Financial Details
- Tax Lot L8
- Assessor Parcel Number 491102250039008101
Community Details
Overview
- Association fees include home owners, entrance private, insurance, lawncare, maintenance, management, snow removal
- Association Phone (317) 570-4358
- Watermark Subdivision
- Property managed by Kirkpatrick Management
Security
- Gated Community
Ownership History
Purchase Details
Home Financials for this Owner
Home Financials are based on the most recent Mortgage that was taken out on this home.Purchase Details
Home Financials for this Owner
Home Financials are based on the most recent Mortgage that was taken out on this home.Purchase Details
Home Financials for this Owner
Home Financials are based on the most recent Mortgage that was taken out on this home.Map
Similar Homes in the area
Home Values in the Area
Average Home Value in this Area
Purchase History
| Date | Type | Sale Price | Title Company |
|---|---|---|---|
| Warranty Deed | $656,500 | Foundation Title | |
| Warranty Deed | $645,500 | First American Title Insurance | |
| Warranty Deed | -- | None Available |
Mortgage History
| Date | Status | Loan Amount | Loan Type |
|---|---|---|---|
| Open | $396,000 | New Conventional | |
| Previous Owner | $70,500 | New Conventional | |
| Previous Owner | $510,400 | New Conventional | |
| Previous Owner | $199,623 | New Conventional | |
| Previous Owner | $417,000 | New Conventional | |
| Previous Owner | $73,500 | New Conventional | |
| Previous Owner | $485,100 | Credit Line Revolving | |
| Previous Owner | $279,000 | New Conventional | |
| Previous Owner | $100,000 | Future Advance Clause Open End Mortgage |
Property History
| Date | Event | Price | Change | Sq Ft Price |
|---|---|---|---|---|
| 06/20/2024 06/20/24 | Sold | $656,500 | -0.5% | $211 / Sq Ft |
| 05/16/2024 05/16/24 | Pending | -- | -- | -- |
| 05/16/2024 05/16/24 | For Sale | $660,000 | +2.3% | $212 / Sq Ft |
| 07/13/2020 07/13/20 | Sold | $645,000 | -2.3% | $207 / Sq Ft |
| 06/17/2020 06/17/20 | Pending | -- | -- | -- |
| 05/29/2020 05/29/20 | Price Changed | $660,000 | -2.2% | $212 / Sq Ft |
| 02/27/2020 02/27/20 | Price Changed | $675,000 | -1.5% | $217 / Sq Ft |
| 12/16/2019 12/16/19 | Price Changed | $685,000 | -2.1% | $220 / Sq Ft |
| 11/15/2019 11/15/19 | For Sale | $700,000 | +29.9% | $225 / Sq Ft |
| 04/03/2012 04/03/12 | Sold | $539,000 | 0.0% | $173 / Sq Ft |
| 02/13/2012 02/13/12 | Pending | -- | -- | -- |
| 02/01/2012 02/01/12 | For Sale | $539,000 | -- | $173 / Sq Ft |
Tax History
| Year | Tax Paid | Tax Assessment Tax Assessment Total Assessment is a certain percentage of the fair market value that is determined by local assessors to be the total taxable value of land and additions on the property. | Land | Improvement |
|---|---|---|---|---|
| 2024 | $8,601 | $749,100 | $119,800 | $629,300 |
| 2023 | $8,601 | $703,100 | $119,800 | $583,300 |
| 2022 | $8,431 | $703,100 | $119,800 | $583,300 |
| 2021 | $8,129 | $678,100 | $94,000 | $584,100 |
| 2020 | $7,883 | $655,400 | $94,000 | $561,400 |
| 2019 | $7,199 | $586,000 | $94,000 | $492,000 |
| 2018 | $6,963 | $561,300 | $94,000 | $467,300 |
| 2017 | $5,820 | $535,400 | $94,000 | $441,400 |
| 2016 | $5,726 | $540,300 | $94,000 | $446,300 |
| 2014 | $6,737 | $616,300 | $94,000 | $522,300 |
| 2013 | $6,139 | $587,500 | $94,000 | $493,500 |
Source: MIBOR Broker Listing Cooperative®
MLS Number: 21978003
APN: 49-11-02-250-039.008-101
- 634 N Senate Ave
- 626 N Senate Ave
- 645 Ellsworth St
- 727 N Illinois St Unit 202
- 500 North W
- 950-952 N California St
- 925 Fayette St
- 802 N Meridian St Unit 204
- 802 N Meridian St Unit 205
- 350 N Meridian St Unit 301
- 2115 Coretta Way
- 350 N Meridian St Unit 701
- 350 N Meridian St Unit 610
- 350 N Meridian St Unit 901
- 801 N Pennsylvania St Unit D
- 108 E St Clair St Unit B
- 108 E Saint Clair St Unit E
- 621 W 10th St
- 643 Fort Wayne Ave Unit B & D
- 643 Fort Wayne Ave Unit H
