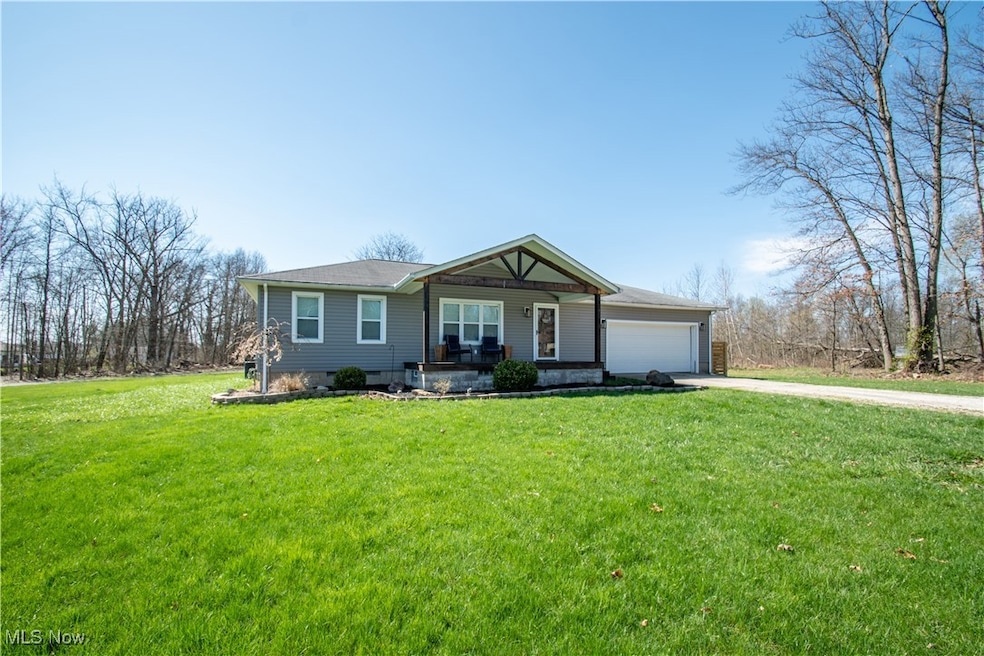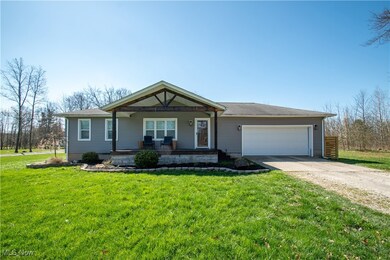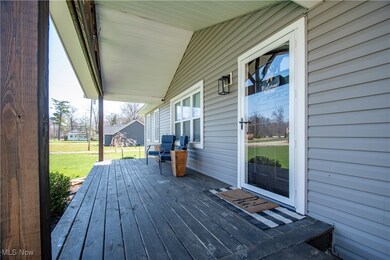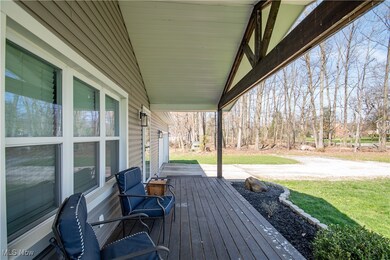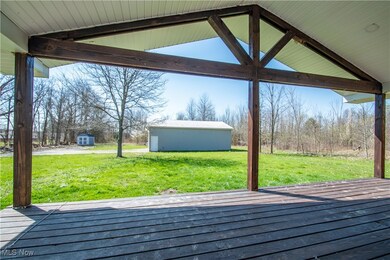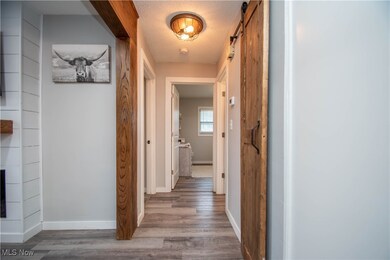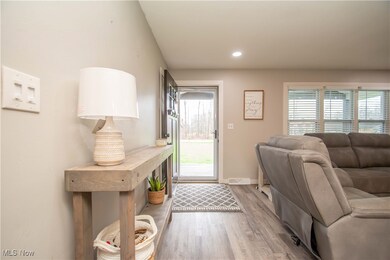
6505 New Rd Youngstown, OH 44515
Austintown NeighborhoodHighlights
- 2.37 Acre Lot
- Deck
- Covered patio or porch
- Austintown Intermediate School Rated A-
- No HOA
- 2 Car Attached Garage
About This Home
As of May 2025Completely Updated Austintown Ranch on 2.37 Acres – Move-In Ready!This beautifully renovated Austintown ranch is the perfect blend of modern updates and spacious country living, all set on 2.37 private acres. 2 spacious bedrooms, gorgeous kitchen and so much more. From top to bottom, inside and out, no detail has been overlooked in this thoughtfully upgraded home. Starting in 2021 Brand new furnace, A/C unit, and line set. Completely remodeled kitchen with new cabinetry, marble countertops, and new appliances. Fully renovated bathroom from studs out. All new flooring throughout. New interior doors, trim, hardware, and light fixtures. Fresh paint on ceilings, walls, and trim, New front, back, and sliding doors Finished and waterproofed half of the basement with carpeted stairs and four new glass block windows. Exterior Upgrades in 2022 include New siding, metal window trim, front and back open gable porches with soffit lighting. New garage door and exterior lighting fixtures. New front storm door. In 2023 City sewer hookup completed, Added privacy deck on back porch, Underground downspout drainage system. Detached 30’ x 40’ Pole Barn – Built for Versatility with Upgrades in 2024, Freshly poured 5” concrete floor, Insulated, framed, and drywalled interior, 100-amp electric service and gas line installed. Two 10’x9’ doors plus a new main entry door. Underground Wi-Fi and new gravel driveway to the buildingThis home is truly move-in ready with all the big-ticket updates already done for you. Enjoy peaceful, open space with the convenience of city utilities and easy access to local amenities. A rare gem in Austintown—schedule your private showing today!
Last Agent to Sell the Property
CENTURY 21 Lakeside Realty Brokerage Email: cline1@zoominternet.net 330-540-3283 License #2005009259 Listed on: 04/17/2025

Co-Listed By
CENTURY 21 Lakeside Realty Brokerage Email: cline1@zoominternet.net 330-540-3283 License #2024001245
Home Details
Home Type
- Single Family
Est. Annual Taxes
- $2,871
Year Built
- Built in 1956
Lot Details
- 2.37 Acre Lot
- 48-094-0-019.00-0
Parking
- 2 Car Attached Garage
- Unpaved Parking
Home Design
- Fiberglass Roof
- Asphalt Roof
- Aluminum Siding
- Vinyl Siding
Interior Spaces
- 1-Story Property
- Gas Fireplace
Kitchen
- Range
- Dishwasher
Bedrooms and Bathrooms
- 2 Main Level Bedrooms
- 1 Full Bathroom
Partially Finished Basement
- Basement Fills Entire Space Under The House
- Sump Pump
Outdoor Features
- Deck
- Covered patio or porch
Utilities
- Forced Air Heating and Cooling System
- Heating System Uses Gas
Community Details
- No Home Owners Association
- E V Pershing 1 Subdivision
Listing and Financial Details
- Assessor Parcel Number 48-094-0-018.00-0
Ownership History
Purchase Details
Home Financials for this Owner
Home Financials are based on the most recent Mortgage that was taken out on this home.Purchase Details
Home Financials for this Owner
Home Financials are based on the most recent Mortgage that was taken out on this home.Purchase Details
Home Financials for this Owner
Home Financials are based on the most recent Mortgage that was taken out on this home.Purchase Details
Home Financials for this Owner
Home Financials are based on the most recent Mortgage that was taken out on this home.Purchase Details
Similar Homes in Youngstown, OH
Home Values in the Area
Average Home Value in this Area
Purchase History
| Date | Type | Sale Price | Title Company |
|---|---|---|---|
| Warranty Deed | $285,000 | None Listed On Document | |
| No Value Available | -- | -- | |
| Warranty Deed | $195,000 | None Available | |
| No Value Available | -- | -- | |
| Deed | -- | -- |
Mortgage History
| Date | Status | Loan Amount | Loan Type |
|---|---|---|---|
| Open | $270,750 | New Conventional | |
| Previous Owner | -- | No Value Available | |
| Previous Owner | $189,150 | New Conventional | |
| Previous Owner | -- | No Value Available |
Property History
| Date | Event | Price | Change | Sq Ft Price |
|---|---|---|---|---|
| 05/20/2025 05/20/25 | Sold | $285,000 | 0.0% | $171 / Sq Ft |
| 04/18/2025 04/18/25 | Pending | -- | -- | -- |
| 04/17/2025 04/17/25 | For Sale | $285,000 | +46.2% | $171 / Sq Ft |
| 10/19/2021 10/19/21 | Sold | $195,000 | -2.5% | $167 / Sq Ft |
| 08/31/2021 08/31/21 | Pending | -- | -- | -- |
| 08/04/2021 08/04/21 | For Sale | $199,900 | 0.0% | $172 / Sq Ft |
| 09/30/2018 09/30/18 | Rented | $875 | 0.0% | -- |
| 09/28/2018 09/28/18 | Under Contract | -- | -- | -- |
| 09/20/2018 09/20/18 | Price Changed | $875 | -2.8% | $1 / Sq Ft |
| 07/31/2018 07/31/18 | For Rent | $900 | +1.7% | -- |
| 04/28/2016 04/28/16 | Rented | $885 | -11.5% | -- |
| 04/28/2016 04/28/16 | Under Contract | -- | -- | -- |
| 10/21/2015 10/21/15 | For Rent | $1,000 | -- | -- |
Tax History Compared to Growth
Tax History
| Year | Tax Paid | Tax Assessment Tax Assessment Total Assessment is a certain percentage of the fair market value that is determined by local assessors to be the total taxable value of land and additions on the property. | Land | Improvement |
|---|---|---|---|---|
| 2024 | $2,530 | $55,170 | $9,730 | $45,440 |
| 2023 | $2,603 | $55,170 | $9,730 | $45,440 |
| 2022 | $1,969 | $34,950 | $8,900 | $26,050 |
| 2021 | $2,014 | $34,950 | $8,900 | $26,050 |
| 2020 | $2,023 | $34,950 | $8,900 | $26,050 |
| 2019 | $2,088 | $33,610 | $8,560 | $25,050 |
| 2018 | $2,010 | $33,610 | $8,560 | $25,050 |
| 2017 | $1,941 | $33,610 | $8,560 | $25,050 |
| 2016 | $1,876 | $31,090 | $5,800 | $25,290 |
| 2015 | $1,819 | $31,090 | $5,800 | $25,290 |
| 2014 | $1,315 | $31,090 | $5,800 | $25,290 |
| 2013 | $1,301 | $31,090 | $5,800 | $25,290 |
Agents Affiliated with this Home
-
Maureen Cline

Seller's Agent in 2025
Maureen Cline
CENTURY 21 Lakeside Realty
(330) 540-3283
44 in this area
121 Total Sales
-
Mark Skowron
M
Seller Co-Listing Agent in 2025
Mark Skowron
CENTURY 21 Lakeside Realty
(330) 501-5310
7 in this area
13 Total Sales
-
Marlene Fekete

Buyer's Agent in 2025
Marlene Fekete
Keller Williams Chervenic Rlty
(330) 717-0545
29 in this area
192 Total Sales
-
Kelly Warren

Seller's Agent in 2021
Kelly Warren
Kelly Warren and Associates RE Solutions
(330) 953-3310
217 in this area
1,702 Total Sales
-
Dan Geisler
D
Seller's Agent in 2018
Dan Geisler
Geisler Realty, LLC
(330) 953-2115
2 in this area
42 Total Sales
-
Renee Rasile

Buyer's Agent in 2018
Renee Rasile
Gonatas Real Estate
(330) 423-9045
6 in this area
79 Total Sales
Map
Source: MLS Now
MLS Number: 5115327
APN: 48-094-0-018.00-0
- 6471 Ridgeview Ave
- 6270 Fairview Rd
- 6904 Ruby Courts
- 0 Fairview Rd
- 5727 Colgate Ave
- 610 Notre Dame Ave
- 521 E Wilcox Ln Unit A
- 156 Wilcox Rd
- 5651 Tulane Ave
- 5678 Cider Mill Crossing
- 370 Wilcox Rd
- 142 Wilcox Rd
- 128 Wilcox Rd
- 5742 Baylor Ave
- 5672 Stanford Ave
- 725 Purdue Ave
- 5612 London Dr
- 0 W Saratoga Ave Unit 5111813
- 5860 Kirk Rd
- 3137 Meanderwood Dr
