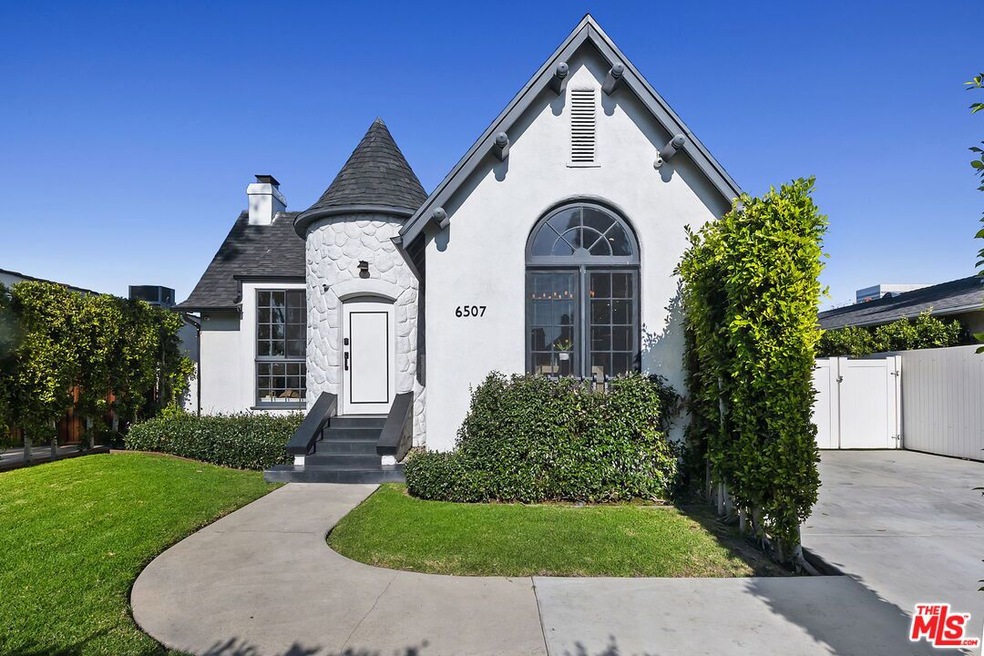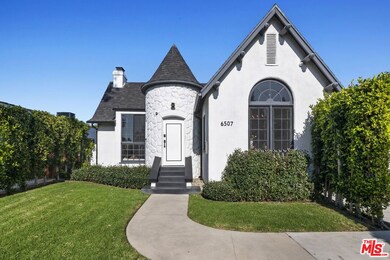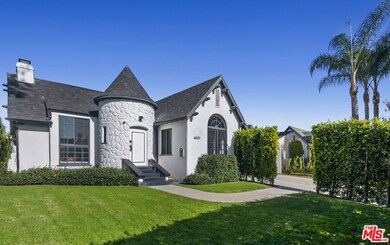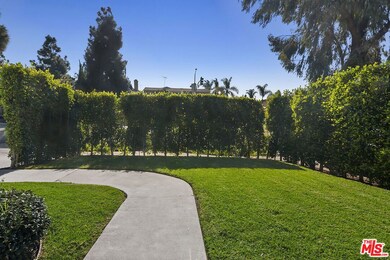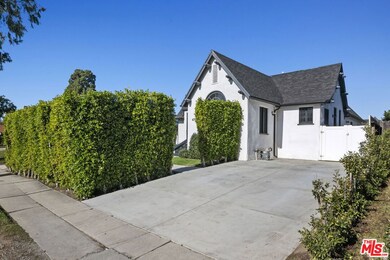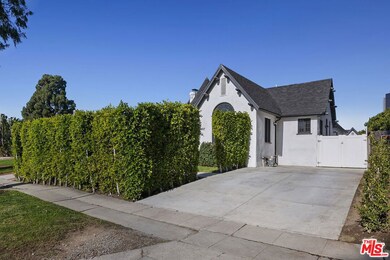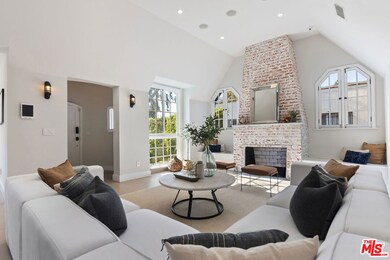
6507 W Olympic Blvd Los Angeles, CA 90048
Carthay NeighborhoodEstimated Value: $1,520,000 - $2,338,312
Highlights
- In Ground Pool
- City View
- French Architecture
- Gated Parking
- Living Room with Fireplace
- Wood Flooring
About This Home
As of February 2024Completely remodeled 3 bed/2.5 bath Modern French Normandy style home + finished garage/guest suite. Stylish desired open floor plan, filled with light and volume with high ceilings and incredible designer finishes throughout. Front privacy hedge and walkway open to stunning rotunda entry into the light and bright living room with vaulted ceiling and used-brick finished fireplace. Formal dining room with barrel ceiling, all opening to gourmet kitchen with marble countertops, center island with breakfast bar and stainless steel appliances including chef's 6-burner range/oven. Oversized primary suite with walk in closet and French doors with Mid-Wilshire city views, and access to large covered balcony with wood-like finished floor and ceiling, newly hardscape backyard with turf accents and newer contemporary pool, spa and gated driveway. 2 additional bedrooms with pitched ceilings, remodeled full bathroom in hallway, and convenient hallway access to backyard. Additional features include all custom closets, designer fixtures, French oak hardwood flooring, all updated bathrooms, central ac/heat. Ideal proximity to Mid-Wilshire, LACMA, Restaurant Row on La Cienega Blvd., The Grove and Beverly Hills. Move-in ready!
Home Details
Home Type
- Single Family
Est. Annual Taxes
- $22,941
Year Built
- Built in 1925
Lot Details
- 7,002 Sq Ft Lot
- Lot Dimensions are 50x140
- Property is zoned LAR1
Home Design
- French Architecture
Interior Spaces
- 2,041 Sq Ft Home
- 1-Story Property
- Entryway
- Living Room with Fireplace
- Dining Room
- City Views
Kitchen
- Breakfast Bar
- Oven or Range
- Dishwasher
Flooring
- Wood
- Tile
Bedrooms and Bathrooms
- 3 Bedrooms
- Walk-In Closet
Laundry
- Laundry in Garage
- Dryer
- Washer
Parking
- 2 Car Attached Garage
- Driveway
- Gated Parking
Pool
- In Ground Pool
- Spa
Additional Features
- Covered patio or porch
- Central Heating and Cooling System
Community Details
- No Home Owners Association
Listing and Financial Details
- Assessor Parcel Number 5088-007-024
Ownership History
Purchase Details
Home Financials for this Owner
Home Financials are based on the most recent Mortgage that was taken out on this home.Purchase Details
Home Financials for this Owner
Home Financials are based on the most recent Mortgage that was taken out on this home.Purchase Details
Home Financials for this Owner
Home Financials are based on the most recent Mortgage that was taken out on this home.Purchase Details
Similar Homes in the area
Home Values in the Area
Average Home Value in this Area
Purchase History
| Date | Buyer | Sale Price | Title Company |
|---|---|---|---|
| Uvaydov Zalmon | $2,050,000 | Stewart Title | |
| Ducati Giovanni A | $1,695,000 | Fidelity National Title | |
| Sousana Eric | $936,000 | Fidelity National Title | |
| Breukhim Roya | -- | None Available |
Mortgage History
| Date | Status | Borrower | Loan Amount |
|---|---|---|---|
| Open | Uvaydov Zalmon | $1,640,000 | |
| Previous Owner | Sandshores Trust | $925,000 | |
| Previous Owner | Ducati Giovanni A | $500,000 | |
| Previous Owner | Sousana Eric | $123,300 | |
| Previous Owner | Sousana Eric | $625,500 | |
| Previous Owner | Shoumer Neda Broukhim | $350,000 |
Property History
| Date | Event | Price | Change | Sq Ft Price |
|---|---|---|---|---|
| 02/05/2024 02/05/24 | Sold | $2,050,000 | -4.6% | $1,004 / Sq Ft |
| 01/03/2024 01/03/24 | Pending | -- | -- | -- |
| 12/08/2023 12/08/23 | For Sale | $2,149,000 | +26.8% | $1,053 / Sq Ft |
| 03/02/2018 03/02/18 | Sold | $1,695,000 | 0.0% | $807 / Sq Ft |
| 01/18/2018 01/18/18 | For Sale | $1,695,000 | +81.1% | $807 / Sq Ft |
| 11/18/2016 11/18/16 | Sold | $936,000 | -6.2% | $517 / Sq Ft |
| 10/10/2016 10/10/16 | Pending | -- | -- | -- |
| 09/23/2016 09/23/16 | Price Changed | $998,000 | -8.9% | $551 / Sq Ft |
| 07/21/2016 07/21/16 | For Sale | $1,095,000 | -- | $605 / Sq Ft |
Tax History Compared to Growth
Tax History
| Year | Tax Paid | Tax Assessment Tax Assessment Total Assessment is a certain percentage of the fair market value that is determined by local assessors to be the total taxable value of land and additions on the property. | Land | Improvement |
|---|---|---|---|---|
| 2024 | $22,941 | $1,890,800 | $1,422,285 | $468,515 |
| 2023 | $22,495 | $1,853,727 | $1,394,398 | $459,329 |
| 2022 | $21,444 | $1,817,380 | $1,367,057 | $450,323 |
| 2021 | $21,182 | $1,781,746 | $1,340,252 | $441,494 |
| 2019 | $20,529 | $1,728,900 | $1,300,500 | $428,400 |
| 2018 | $11,667 | $954,720 | $763,776 | $190,944 |
| 2016 | $6,849 | $556,128 | $457,099 | $99,029 |
| 2015 | $6,750 | $547,775 | $450,233 | $97,542 |
| 2014 | $6,779 | $537,046 | $441,414 | $95,632 |
Agents Affiliated with this Home
-
Chad Lund

Seller's Agent in 2024
Chad Lund
Douglas Elliman
(310) 801-2641
1 in this area
180 Total Sales
-
Arian Zerehi
A
Buyer's Agent in 2024
Arian Zerehi
Commercial Brokers Int'l. Inc.
(562) 888-2752
1 in this area
4 Total Sales
-
Allison Schwarz

Seller's Agent in 2018
Allison Schwarz
Compass
(310) 433-0056
65 Total Sales
-
K
Buyer's Agent in 2018
Kseniya Erwin
-
Mackenzie Walker
M
Buyer's Agent in 2016
Mackenzie Walker
Douglas Elliman
(310) 779-3855
1 in this area
3 Total Sales
Map
Source: The MLS
MLS Number: 23-335869
APN: 5088-007-024
- 6421 W Olympic Blvd
- 1018 S Crescent Heights Blvd
- 1100 S La Jolla Ave
- 234 S Tower Dr Unit 2
- 234 S Tower Dr Unit 10
- 1024 Stearns Dr
- 1111 S Crescent Heights Blvd
- 1127 Alvira St
- 742 Schumacher Dr
- 6261 W Olympic Blvd
- 234 S Gale Dr Unit 308
- 224 S Gale Dr
- 765 Mccarthy Vista
- 221 S Tower Dr
- 1206 S La Jolla Ave
- 215 S Gale Dr
- 1153 S Alfred St
- 910 S Holt Ave Unit 101
- 6136 Barrows Dr
- 1141 S Hayworth Ave
- 6507 W Olympic Blvd
- 6507 W Olympic Blvd
- 6501 W Olympic Blvd
- 6511 W Olympic Blvd
- 6441 W Olympic Blvd
- 6517 W Olympic Blvd
- 6508 Moore Dr
- 6500 Moore Dr
- 6512 Moore Dr
- 6437 W Olympic Blvd
- 6523 W Olympic Blvd
- 6442 Moore Dr
- 6518 Moore Dr
- 6429 W Olympic Blvd
- 6525 W Olympic Blvd
- 6436 Moore Dr
- 6520 Moore Dr
- 1000 S La Jolla Ave
- 6432 Moore Dr
- 6526 Moore Dr
