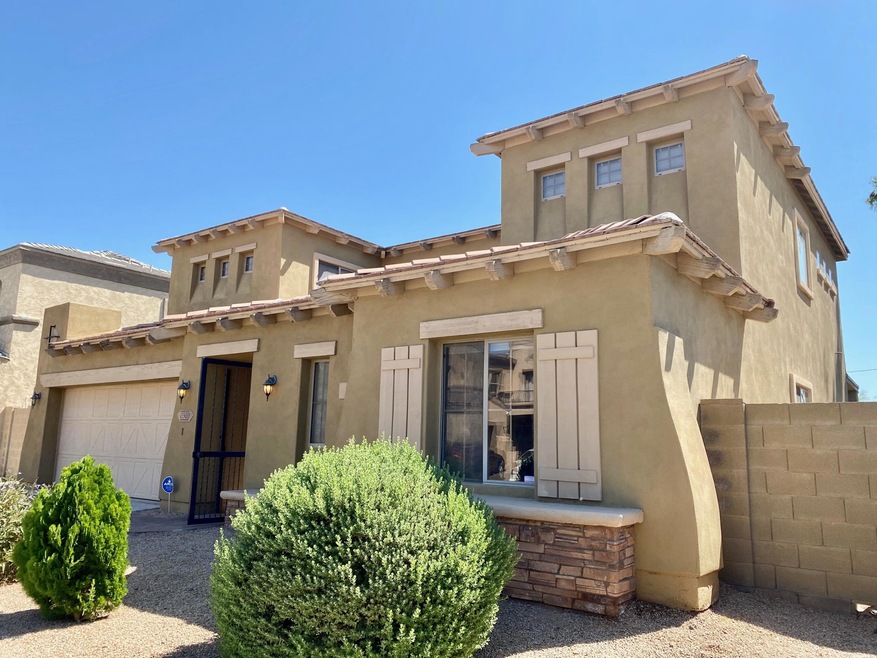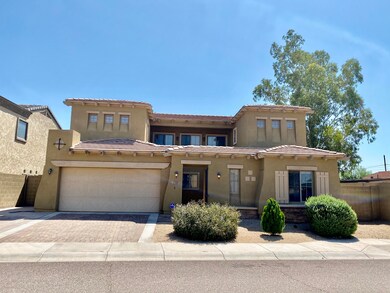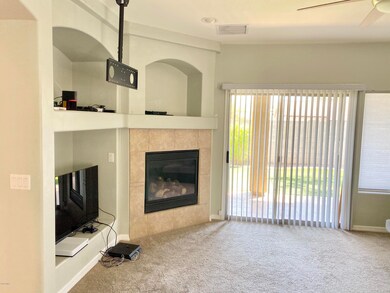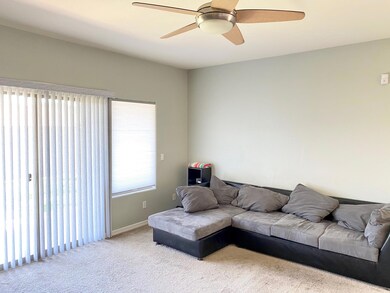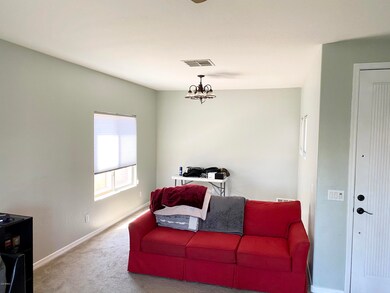
6509 N 28th Glen Phoenix, AZ 85017
Grandview NeighborhoodEstimated Value: $371,000 - $468,000
Highlights
- Guest House
- Santa Barbara Architecture
- Private Yard
- Washington High School Rated A-
- Granite Countertops
- Covered patio or porch
About This Home
As of September 2020Your new home has arrived! This functional floor plan is open, light and bright. The house has an extended three-car driveway to accompany a paver courtyard with a balcony. The kitchen is spacious and complete with center island, granite countertops and stainless steel appliances. Fully landscaped backyard features a covered patio with artificial turf and plenty of room for entertaining. It also has a room with a separate entrance which is perfect for a mother-in-law suite, multi-generational family, rental or someone who just wants a private home office. Location has easy access to GCU, downtown, freeways and the West Valley. All of the homes in this subdivision are well cared for and it shows. At this price, this home will not be on the market long.
Last Listed By
Andrew Calhoun
Exit Realty Coannah License #SA686494000 Listed on: 08/21/2020
Home Details
Home Type
- Single Family
Est. Annual Taxes
- $1,962
Year Built
- Built in 2005
Lot Details
- 5,706 Sq Ft Lot
- Desert faces the front of the property
- Block Wall Fence
- Artificial Turf
- Front and Back Yard Sprinklers
- Sprinklers on Timer
- Private Yard
HOA Fees
- $67 Monthly HOA Fees
Parking
- 2 Car Garage
- 3 Open Parking Spaces
- Garage Door Opener
Home Design
- Santa Barbara Architecture
- Wood Frame Construction
- Tile Roof
- Stucco
Interior Spaces
- 2,329 Sq Ft Home
- 2-Story Property
- Ceiling Fan
- Gas Fireplace
- Double Pane Windows
- Solar Screens
- Living Room with Fireplace
- Security System Owned
Kitchen
- Eat-In Kitchen
- Gas Cooktop
- Built-In Microwave
- Kitchen Island
- Granite Countertops
Flooring
- Carpet
- Laminate
- Tile
Bedrooms and Bathrooms
- 4 Bedrooms
- Primary Bathroom is a Full Bathroom
- 3.5 Bathrooms
- Bathtub With Separate Shower Stall
Outdoor Features
- Balcony
- Covered patio or porch
Additional Homes
- Guest House
Schools
- Ocotillo Elementary School
- Palo Verde Middle School
- Washington High School
Utilities
- Refrigerated Cooling System
- Heating System Uses Natural Gas
- Water Filtration System
- High Speed Internet
- Cable TV Available
Community Details
- Association fees include ground maintenance
- Kachina Management Association, Phone Number (623) 572-7579
- Built by Cambria Homes
- Harbor Crossing Subdivision
Listing and Financial Details
- Tax Lot 22
- Assessor Parcel Number 152-13-180
Ownership History
Purchase Details
Home Financials for this Owner
Home Financials are based on the most recent Mortgage that was taken out on this home.Purchase Details
Purchase Details
Home Financials for this Owner
Home Financials are based on the most recent Mortgage that was taken out on this home.Purchase Details
Purchase Details
Home Financials for this Owner
Home Financials are based on the most recent Mortgage that was taken out on this home.Purchase Details
Home Financials for this Owner
Home Financials are based on the most recent Mortgage that was taken out on this home.Purchase Details
Purchase Details
Purchase Details
Home Financials for this Owner
Home Financials are based on the most recent Mortgage that was taken out on this home.Purchase Details
Home Financials for this Owner
Home Financials are based on the most recent Mortgage that was taken out on this home.Similar Homes in Phoenix, AZ
Home Values in the Area
Average Home Value in this Area
Purchase History
| Date | Buyer | Sale Price | Title Company |
|---|---|---|---|
| Sullivan Andrew | $352,100 | New Title Company Name | |
| Hpa Ii Borrower 2021 1 Llc | -- | None Available | |
| Hpa Us1 Llc | $320,000 | Equity Title Agency Inc | |
| Rachford Thomas Gerard | -- | Accommodation | |
| Rachford Thomas G | $240,000 | Great American Title Agency | |
| Nunley Jonathan | -- | Servicelink | |
| Federal Home Loan Mortgage Corporation | -- | First American Title | |
| Suntrust Mortgage Inc | $301,095 | First American Title | |
| Cambria Homes Inc | $147,872 | Chicago Title Insurance Co | |
| Brisbin Geoff | -- | Chicago Title Insurance Co | |
| Brisbin Geoffrey | $360,000 | Chicago Title Insurance Co |
Mortgage History
| Date | Status | Borrower | Loan Amount |
|---|---|---|---|
| Open | Sullivan Andrew | $334,495 | |
| Previous Owner | Rachford Thomas G | $192,000 | |
| Previous Owner | Nunley Jonathan | $156,825 | |
| Previous Owner | Brisbin Geoffrey | $36,000 | |
| Previous Owner | Cambria Homes Inc | $36,000 | |
| Previous Owner | Brisbin Geoffrey | $288,000 | |
| Previous Owner | Brisbin Geoff | $36,000 |
Property History
| Date | Event | Price | Change | Sq Ft Price |
|---|---|---|---|---|
| 09/22/2020 09/22/20 | Sold | $317,500 | 0.0% | $136 / Sq Ft |
| 09/12/2020 09/12/20 | Price Changed | $317,500 | -0.6% | $136 / Sq Ft |
| 08/21/2020 08/21/20 | For Sale | $319,499 | +33.1% | $137 / Sq Ft |
| 02/17/2017 02/17/17 | Sold | $240,000 | -4.0% | $103 / Sq Ft |
| 01/21/2017 01/21/17 | Pending | -- | -- | -- |
| 01/04/2017 01/04/17 | For Sale | $249,900 | -- | $107 / Sq Ft |
Tax History Compared to Growth
Tax History
| Year | Tax Paid | Tax Assessment Tax Assessment Total Assessment is a certain percentage of the fair market value that is determined by local assessors to be the total taxable value of land and additions on the property. | Land | Improvement |
|---|---|---|---|---|
| 2025 | $1,867 | $17,422 | -- | -- |
| 2024 | $1,831 | $16,592 | -- | -- |
| 2023 | $1,831 | $31,000 | $6,200 | $24,800 |
| 2022 | $1,766 | $23,670 | $4,730 | $18,940 |
| 2021 | $2,050 | $22,610 | $4,520 | $18,090 |
| 2020 | $1,999 | $22,080 | $4,410 | $17,670 |
| 2019 | $1,962 | $20,100 | $4,020 | $16,080 |
| 2018 | $1,911 | $18,250 | $3,650 | $14,600 |
| 2017 | $1,901 | $17,070 | $3,410 | $13,660 |
| 2016 | $1,646 | $17,130 | $3,420 | $13,710 |
| 2015 | $1,527 | $15,280 | $3,050 | $12,230 |
Agents Affiliated with this Home
-
A
Seller's Agent in 2020
Andrew Calhoun
Exit Realty Coannah
-
C
Buyer's Agent in 2020
Cody Anderson
eXp Realty
-
M
Seller's Agent in 2017
Mary King
HomeSmart
-
Craig Nelson
C
Buyer's Agent in 2017
Craig Nelson
HomeSmart
(480) 759-4300
13 Total Sales
Map
Source: Arizona Regional Multiple Listing Service (ARMLS)
MLS Number: 6120718
APN: 152-13-180
- 2905 W Stella Ln
- 2914 W Marlette Ave
- 2829 W Marlette Ave
- 2808 W Lawrence Rd
- 6320 N 30th Dr
- 2910 W Rose Ln
- 3107 W Tuckey Ln
- 6825 N 29th Ave
- 3125 W Mclellan Blvd
- 2687 W Ocotillo Rd Unit 21
- 2633 W Ocotillo Rd Unit 3
- 2732 W Lamar Rd
- 2629 W Ocotillo Rd Unit 3
- 6713 N 27th Ave
- 2625 W Ocotillo Rd Unit 4
- 6714 N 26th Dr
- 2911 W Keim Dr
- 6849 N 29th Ave
- 2904 W Cavalier Dr
- 2729 W Keim Dr
- 6509 N 28th Glen
- 6513 N 28th Glen
- 2820 W Maryland Ave
- 6517 N 28th Glen
- 6508 N 28th Glen
- 6512 N 28th Glen
- 2818 W Maryland Ave
- 6516 N 28th Glen
- 2816 W Maryland Ave
- 2834 W Maryland Ave
- 2831 W Herro Ln
- 6520 N 28th Glen
- 2823 W Herro Ln
- 2812 W Maryland Ave
- 6524 N 28th Glen
- 2825 W Maryland Ave
- 6529 N 28th Dr
- 2810 W Maryland Ave
- 6528 N 28th Glen
- 2833 W Maryland Ave
