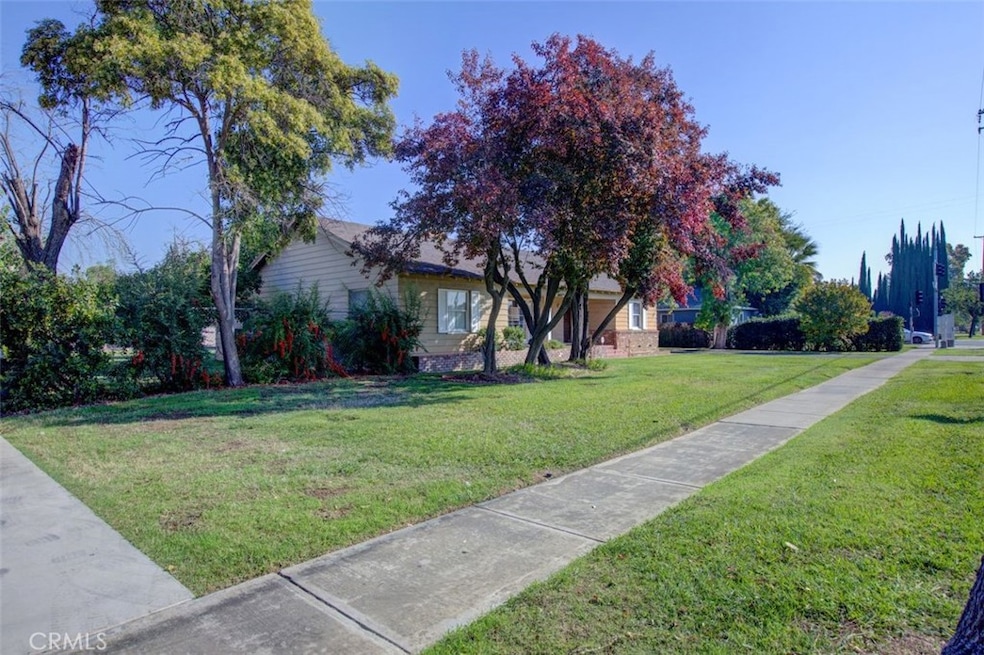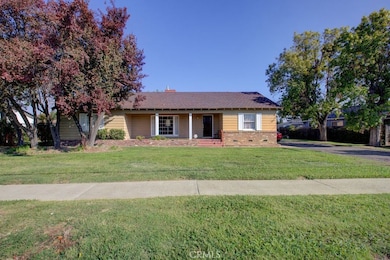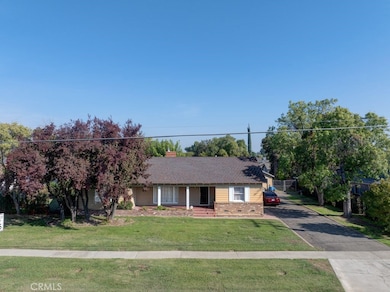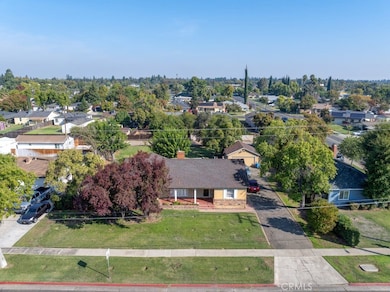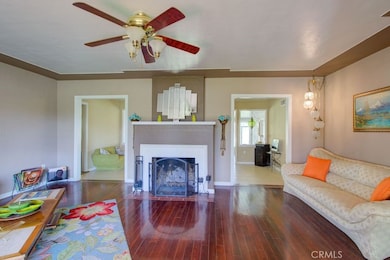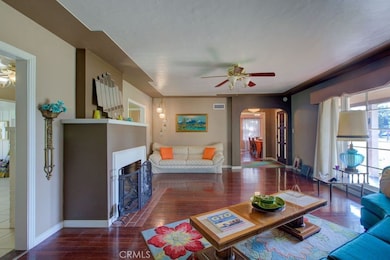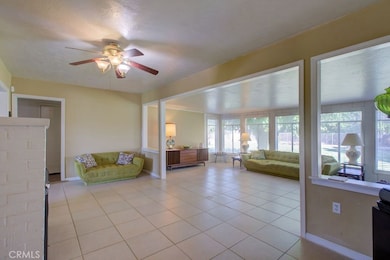651 E 21st St Merced, CA 95340
Downtown Merced NeighborhoodEstimated payment $2,622/month
Highlights
- 0.41 Acre Lot
- Quartz Countertops
- Neighborhood Views
- Wood Flooring
- No HOA
- Patio
About This Home
Welcome to 651 East 21st! - Must see property on tree lined e. 21st street. Excellent floor plan with very spacious rooms featuring a brand new HVAC system. The home is 2149 SF. and has 2BR/2BA with living and family room as well as a formal sitting room separated by a double fireplace. All of this space has the potential for a third bedroom. The large kitchen boasts stainless steel appliances, lots of cabinets and custom quartz counter tops, which leads into the separate formal dining room. There are cherry stained hard wood floors throughout most of the house. The home also features plenty of space in the downstairs basement for storage. Outside you will find a detached 2-Car garage with lots of room. Alley access in back with room for parking your RV, boat, and all the toys. With this lot that's almost half an acre the possibilities are endless.
Listing Agent
Realty Executives Of Northern California Brokerage Phone: 209-261-4694 License #01419859 Listed on: 10/27/2025

Home Details
Home Type
- Single Family
Est. Annual Taxes
- $2,993
Year Built
- Built in 1946
Lot Details
- 0.41 Acre Lot
- Chain Link Fence
- Rectangular Lot
- Sprinkler System
- Back Yard
Parking
- 2 Car Garage
- Parking Available
- Driveway
Home Design
- Entry on the 1st floor
- Raised Foundation
- Composition Roof
Interior Spaces
- 2,149 Sq Ft Home
- 1-Story Property
- Ceiling Fan
- Family Room with Fireplace
- Living Room with Fireplace
- Dining Room
- Wood Flooring
- Neighborhood Views
- Laundry Room
- Basement
Kitchen
- Gas Oven
- Quartz Countertops
Bedrooms and Bathrooms
- 2 Main Level Bedrooms
- 2 Full Bathrooms
Outdoor Features
- Patio
- Exterior Lighting
- Rain Gutters
Utilities
- Central Heating and Cooling System
- 220 Volts in Garage
Community Details
- No Home Owners Association
Listing and Financial Details
- Tax Lot 31
- Assessor Parcel Number 034091011000
- $217 per year additional tax assessments
Map
Home Values in the Area
Average Home Value in this Area
Tax History
| Year | Tax Paid | Tax Assessment Tax Assessment Total Assessment is a certain percentage of the fair market value that is determined by local assessors to be the total taxable value of land and additions on the property. | Land | Improvement |
|---|---|---|---|---|
| 2025 | $2,993 | $290,272 | $111,641 | $178,631 |
| 2024 | $2,993 | $284,581 | $109,452 | $175,129 |
| 2023 | $2,950 | $279,002 | $107,306 | $171,696 |
| 2022 | $2,909 | $273,532 | $105,202 | $168,330 |
| 2021 | $2,902 | $268,170 | $103,140 | $165,030 |
| 2020 | $2,923 | $265,421 | $102,083 | $163,338 |
| 2019 | $2,878 | $260,218 | $100,082 | $160,136 |
| 2018 | $2,624 | $255,117 | $98,120 | $156,997 |
| 2017 | $2,722 | $250,116 | $96,197 | $153,919 |
| 2016 | $2,678 | $245,212 | $94,311 | $150,901 |
| 2015 | $2,635 | $241,530 | $92,895 | $148,635 |
| 2014 | $2,456 | $226,000 | $30,000 | $196,000 |
Property History
| Date | Event | Price | List to Sale | Price per Sq Ft |
|---|---|---|---|---|
| 10/28/2025 10/28/25 | For Sale | $449,500 | -- | $209 / Sq Ft |
Purchase History
| Date | Type | Sale Price | Title Company |
|---|---|---|---|
| Interfamily Deed Transfer | -- | Cornerstone Title Co | |
| Corporate Deed | $221,500 | First American Title | |
| Grant Deed | -- | Cornerstone Title Company | |
| Interfamily Deed Transfer | -- | Chicago Title Co | |
| Grant Deed | $152,000 | Chicago Title Co | |
| Grant Deed | $120,000 | Chicago Title Co |
Mortgage History
| Date | Status | Loan Amount | Loan Type |
|---|---|---|---|
| Previous Owner | $176,820 | Purchase Money Mortgage | |
| Previous Owner | $121,600 | No Value Available | |
| Previous Owner | $114,000 | No Value Available |
Source: California Regional Multiple Listing Service (CRMLS)
MLS Number: MC25248238
APN: 034-091-011
- 641 E 19th St
- 557 Barney St
- 1850 Glen Ave
- 1098 E 21st St
- 2030 Union Ave
- 1070 E 23rd St
- 380 E 19th St
- 0 Stretch Rd Unit MC24218829
- 0 Stretch Rd Unit MC21265605
- 1930 Ashwood Dr
- 2238 Wood St
- 365 E Main St
- 2618 Hoover Ct
- 1405 E 22nd St
- 1642 Cypress Way
- 2668 10th Ave
- 2550 5th Ave
- 0 Oak Ave
- 1690 Almond Ave
- 2720 Glen Ave
- 958 Barney St
- 751 Yosemite Pkwy
- 139 W 18th St
- 1680-1695 Ellen Ave
- 226 W 20th St
- 318 W 20th St Unit 322 W. 20th St
- 219 E 10th St
- 114 W 13th St
- 2813 Park Ave
- 2841 Park Ave
- 617 W Santa fe Ave
- 1226 Canal St
- 3044 G St
- 2875 M St
- 3075 Park Ave
- 2932-2984 M St
- 200 Seneca St
- 147 Brookdale Dr
- 581 Stratford Ct
- 3342 M St
